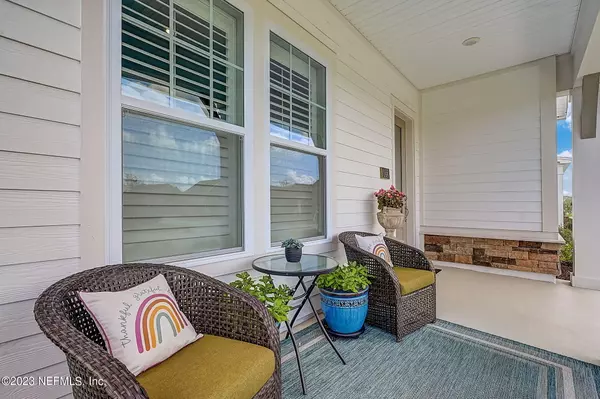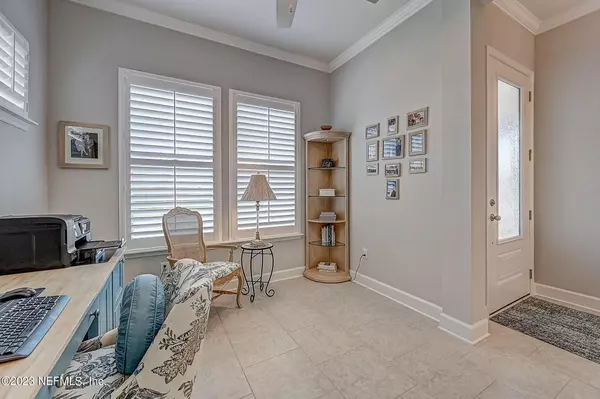$462,000
$480,000
3.8%For more information regarding the value of a property, please contact us for a free consultation.
3 Beds
2 Baths
1,752 SqFt
SOLD DATE : 02/23/2024
Key Details
Sold Price $462,000
Property Type Single Family Home
Sub Type Single Family Residence
Listing Status Sold
Purchase Type For Sale
Square Footage 1,752 sqft
Price per Sqft $263
Subdivision Shearwater
MLS Listing ID 1247904
Sold Date 02/23/24
Style Flat,Other
Bedrooms 3
Full Baths 2
HOA Fees $21/ann
HOA Y/N Yes
Originating Board realMLS (Northeast Florida Multiple Listing Service)
Year Built 2020
Property Description
The ''Bumblebee'' is one of David Weekley's most popular floor plans in Shearwater and THIS Bumblee is the queen of them all! Since this home is only 3 yrs old and loaded with extras, you can move into your new hive without a care. The open floor plan, plus10 ft. ceilings and an abundance of natural light, make it a cheerful and welcoming space. You'll also notice those special touches such as 8 ft. doors, crown molding, plantation shutters, and upgraded lighting,. There's plenty more to love about this Bumblebee, just buzz on in and check it out!
Shearwater is a community with plenty of outdoor spaces for you to enjoy along with top-notch amenities and activities. LIST OF UPGRADES w/SELLER'S APPROX. COST:
Water Softener $2100
Plantation Shutters plus 2.5" blinds $3200
Gutter System $1000
Refrigerator $2200
Fans (5) $800
Under-cabinet / Over-counter Lights $800
Keyless Entry (2) $400
Outside light timers, Fan controls, Garage Door Keypad, nightlights, decora light switches $400
Bushes & Tree $600
Garage Floor Epoxy $800
Kobalt Garage Organization System $300
Ring Doorbells $400
Crown Molding $2400
Closet Inserts $1300
Laundry Room Cabinets $2400
Extended Pavers on Lanai $1600
Surge Arrestor on Breaker Box $370
Ultraviolet light in AC $400
ESTIMATED COST OF UPGRADES: $21,470
FEATURES OF THIS DAVID WEEKLEY ENERGY EFFICIENT HOME:
Estimated Annual Use 5,240 kWh for Heating/Cooling
Low E double pane windows
Built with 2X6's (instead of 2X4's) so there is more insulation.
Advanced Framing also allows for more insulation.
Reflective Insulation-Radient Barrier on Roof Deck
MISC. ADVANTAGES:
Attic in garage w/ladder access and plywood flooring
Upgraded lighting in kitchen, dining, entry & baths
Solid Core Internal Doors
10' ceilings & 8' doors
5 ¼" Baseboards
Gas-pipe stub for Grill
Option for gas dryer
Upgraded appliances
Tiled showers in both baths
Location
State FL
County St. Johns
Community Shearwater
Area 304- 210 South
Direction I-95 to CR210 West; L on Shearwater, L on Falls, R on Windley, L on Beale. From Roberts Rd, R on Longleaf Pine, L on Greenbriar, R on Shearwater, L on Falls., R on Windley, L on Beale.
Interior
Interior Features Primary Bathroom - Shower No Tub, Primary Downstairs, Split Bedrooms, Walk-In Closet(s)
Heating Central, Heat Pump
Cooling Central Air
Flooring Carpet, Tile
Laundry Electric Dryer Hookup, Washer Hookup
Exterior
Parking Features Detached, Garage, Garage Door Opener, Guest
Garage Spaces 2.0
Pool Community
Utilities Available Cable Available
Amenities Available Children's Pool, Clubhouse, Fitness Center, Management- On Site, Playground, Tennis Court(s)
Roof Type Shingle
Porch Covered, Front Porch, Patio
Total Parking Spaces 2
Private Pool No
Building
Lot Description Zero Lot Line
Sewer Public Sewer
Water Public
Architectural Style Flat, Other
Structure Type Fiber Cement,Frame
New Construction No
Others
HOA Name Shearwater HOA
Tax ID 0100131330
Security Features Smoke Detector(s)
Acceptable Financing Cash, Conventional, FHA, USDA Loan, VA Loan
Listing Terms Cash, Conventional, FHA, USDA Loan, VA Loan
Read Less Info
Want to know what your home might be worth? Contact us for a FREE valuation!

Our team is ready to help you sell your home for the highest possible price ASAP
Bought with BETTER HOMES & GARDENS REAL ESTATE LIFESTYLES REALTY
“My job is to find and attract mastery-based agents to the office, protect the culture, and make sure everyone is happy! ”







