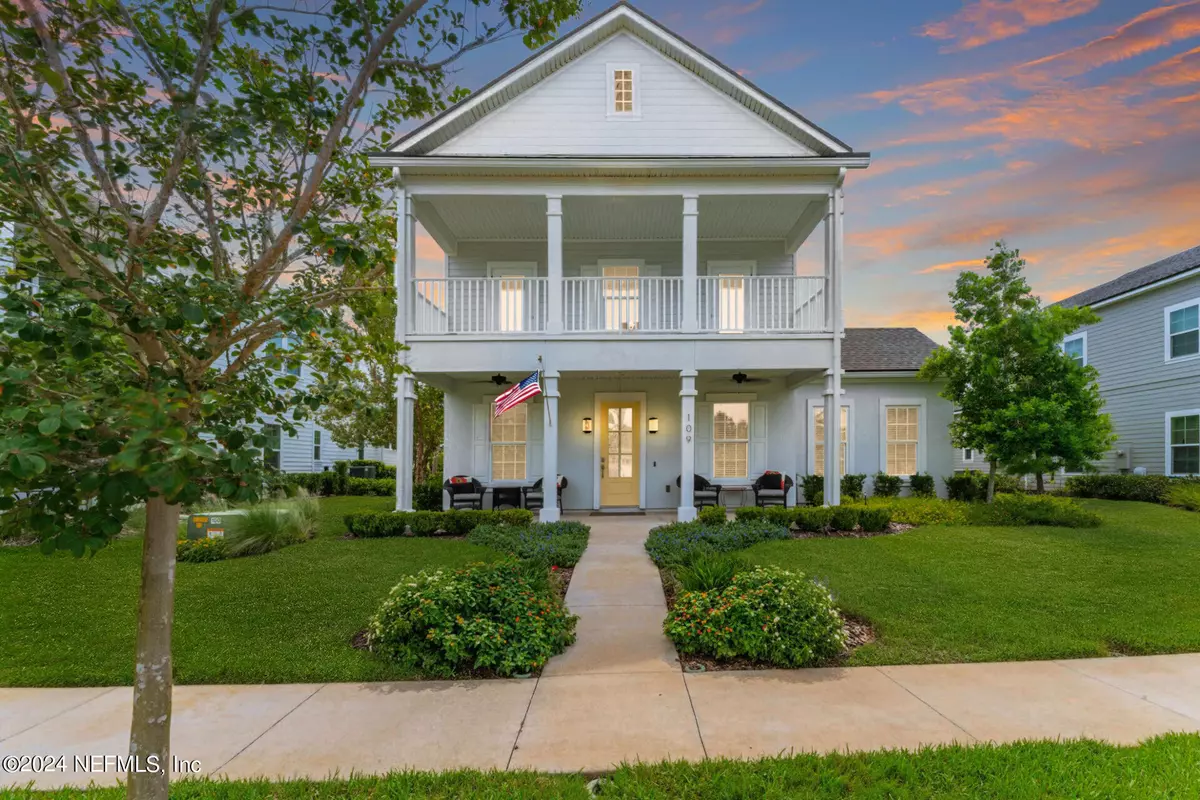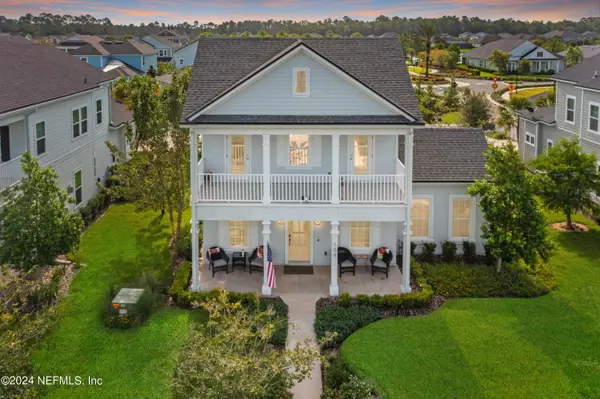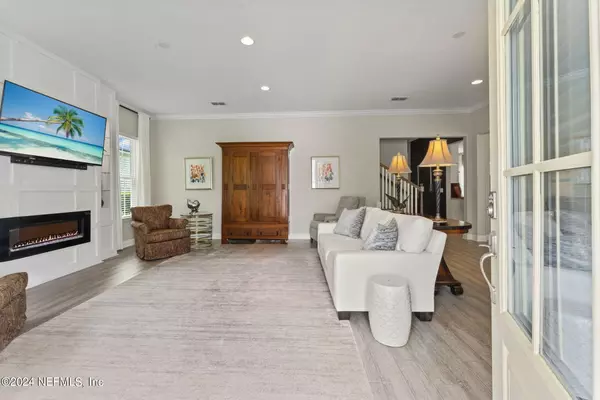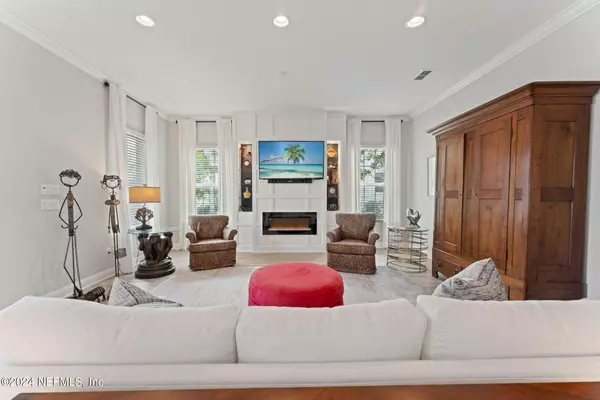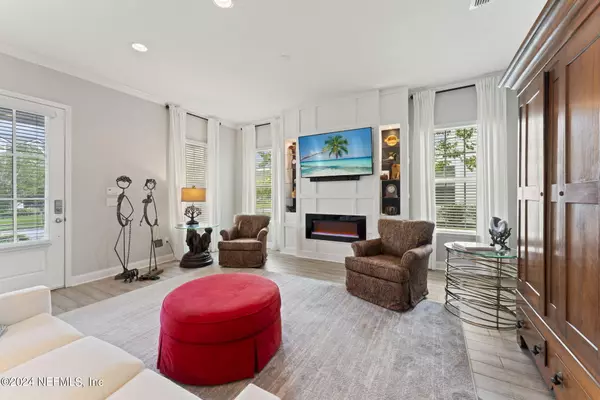$680,000
$690,000
1.4%For more information regarding the value of a property, please contact us for a free consultation.
4 Beds
3 Baths
2,687 SqFt
SOLD DATE : 02/29/2024
Key Details
Sold Price $680,000
Property Type Single Family Home
Sub Type Single Family Residence
Listing Status Sold
Purchase Type For Sale
Square Footage 2,687 sqft
Price per Sqft $253
Subdivision Markland
MLS Listing ID 2000125
Sold Date 02/29/24
Bedrooms 4
Full Baths 3
HOA Fees $10/ann
HOA Y/N Yes
Originating Board realMLS (Northeast Florida Multiple Listing Service)
Year Built 2018
Annual Tax Amount $6,900
Lot Size 7,405 Sqft
Acres 0.17
Property Description
Welcome to your luxurious home in the gated community of Markland. This stunning home has charm & functionality, starting with its spacious kitchen with an abundance of cabinets & ample counter space. The large family room, complete with a cozy fireplace, is great for family gatherings. The dining room offers an elegant space for dinner & special occasions. The main floor presents a master suite, thoughtfully designed & master bath featuring a separate shower & tub. An additional bedroom & bath on this floor enhance the home's convenience & versatility. Upstairs is 2 bedrooms, a full bath & a loft that opens onto a balcony, offering scenic views. Details like crown molding, 8-foot doors, & high ceilings adorn this home with sophistication & style. A detached garage & a front porch add convenience & charm to this inviting open floorplan. Education is at its best with top-rated schools. Amenities include pool, gym, pickle ball courts, play ground & dog park.
Location
State FL
County St. Johns
Community Markland
Area 307-World Golf Village Area-Se
Direction From I-95, take exit 323 & go East on Int'l Golf Pkwy. Turn Right on Harkness Ct. Go through the gate & turn Right on Bronson Parkway. Turn Left on Haas Ave& the home is on the Left.
Interior
Interior Features Ceiling Fan(s), Eat-in Kitchen, Kitchen Island, Open Floorplan, Pantry, Primary Bathroom -Tub with Separate Shower, Primary Downstairs, Split Bedrooms, Walk-In Closet(s)
Heating Electric
Cooling Central Air
Flooring Tile
Fireplaces Number 1
Fireplaces Type Electric
Fireplace Yes
Laundry Lower Level
Exterior
Exterior Feature Balcony
Parking Features Detached, Garage, Garage Door Opener
Garage Spaces 2.0
Pool Community
Utilities Available Cable Connected, Electricity Connected, Natural Gas Connected, Sewer Connected
Amenities Available Basketball Court, Clubhouse, Dog Park, Elevator(s), Gated, Pickleball, Playground
Roof Type Shingle
Porch Covered, Front Porch, Patio
Total Parking Spaces 2
Garage Yes
Private Pool No
Building
Sewer Public Sewer
Water Public
Structure Type Fiber Cement
New Construction No
Schools
Elementary Schools Mill Creek Academy
Middle Schools Mill Creek Academy
High Schools Tocoi Creek
Others
Senior Community No
Tax ID 0270710980
Acceptable Financing Cash, Conventional, FHA, VA Loan
Listing Terms Cash, Conventional, FHA, VA Loan
Read Less Info
Want to know what your home might be worth? Contact us for a FREE valuation!

Our team is ready to help you sell your home for the highest possible price ASAP
Bought with PONTE VEDRA CLUB REALTY, INC.
“My job is to find and attract mastery-based agents to the office, protect the culture, and make sure everyone is happy! ”


