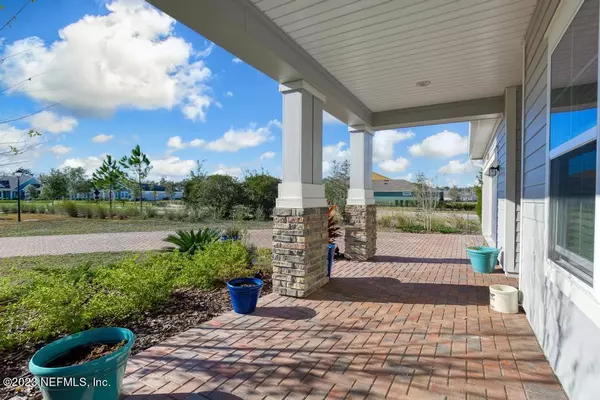$495,000
$515,000
3.9%For more information regarding the value of a property, please contact us for a free consultation.
3 Beds
2 Baths
2,276 SqFt
SOLD DATE : 03/11/2024
Key Details
Sold Price $495,000
Property Type Single Family Home
Sub Type Single Family Residence
Listing Status Sold
Purchase Type For Sale
Square Footage 2,276 sqft
Price per Sqft $217
Subdivision Shearwater
MLS Listing ID 1261186
Sold Date 03/11/24
Style Ranch
Bedrooms 3
Full Baths 2
HOA Fees $18/ann
HOA Y/N Yes
Originating Board realMLS (Northeast Florida Multiple Listing Service)
Year Built 2022
Lot Dimensions .21 acres
Property Description
Lovely, only 2 years old home is located at the end of a cul-de-sac. 3+ bedrooms, 2 bath. The 2 other rooms are divided by an office or playroom space. Open floor plan. Gourmet kitchen has stain-less appliances, and granite counter tops. Wood planked tile throughout house except bedrooms. Gas stove, gas tankless water heater, water softener. Home is completely wired to be a smart home.
Large paver driveway and a large fenced back yard, with an extended screened lanai and patio.
The home is immaculate and well kept. Perfect home for family and friends to enjoy. Located in the Shearwater community with plenty of amenities: lazy river pool, resort style pool, 3 story water slide, well equipped exercise room, walking and hiking trails.
This community is located in a top rated school district and convenient to shopping and restaurants.
Come see this great home. You will love it at first sight!!!
Location
State FL
County St. Johns
Community Shearwater
Area 304- 210 South
Direction From I-95 take CR 210 West to Shearwater Pkwy. Turn left. Go to roundabout take 2nd exit. Turn left on Ion Way. Dr. Take left on Ridgewind Dr. Take left on Tilden Ct. House on cul-de- sac.
Interior
Interior Features Entrance Foyer, Kitchen Island, Pantry, Primary Bathroom -Tub with Separate Shower, Primary Downstairs, Split Bedrooms, Walk-In Closet(s)
Heating Central
Cooling Central Air
Flooring Concrete, Tile
Exterior
Parking Features Additional Parking, Garage Door Opener
Garage Spaces 2.0
Fence Back Yard
Pool Community
Utilities Available Cable Available, Cable Connected, Electricity Connected, Natural Gas Connected, Sewer Connected, Water Connected
Amenities Available Basketball Court, Clubhouse, Fitness Center, Jogging Path, Laundry, Playground, Tennis Court(s)
Roof Type Shingle,Other
Porch Front Porch, Patio, Porch, Screened
Total Parking Spaces 2
Garage Yes
Private Pool No
Building
Lot Description Cul-De-Sac
Sewer Public Sewer
Water Public
Architectural Style Ranch
Structure Type Fiber Cement,Frame
New Construction No
Schools
Elementary Schools Timberlin Creek
Middle Schools Switzerland Point
High Schools Bartram Trail
Others
Senior Community Yes
Tax ID 0100161590
Security Features Smoke Detector(s)
Acceptable Financing Cash, Conventional, FHA, VA Loan
Listing Terms Cash, Conventional, FHA, VA Loan
Read Less Info
Want to know what your home might be worth? Contact us for a FREE valuation!

Our team is ready to help you sell your home for the highest possible price ASAP
Bought with BERKSHIRE HATHAWAY HOMESERVICES FLORIDA NETWORK REALTY
“My job is to find and attract mastery-based agents to the office, protect the culture, and make sure everyone is happy! ”







