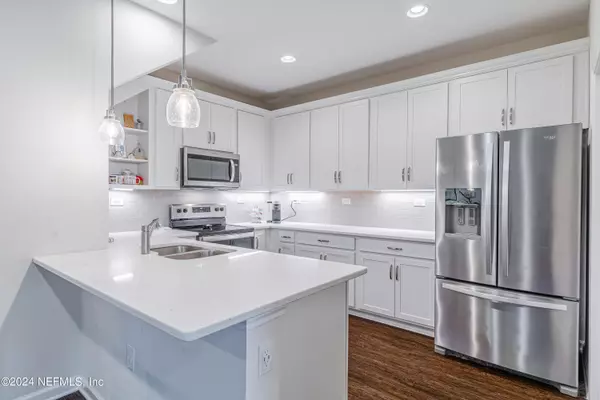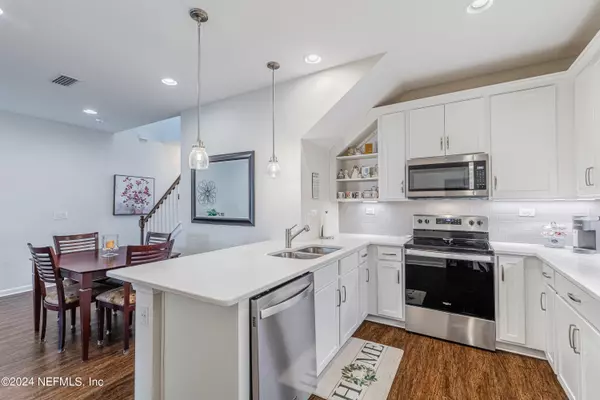$415,000
$415,000
For more information regarding the value of a property, please contact us for a free consultation.
3 Beds
3 Baths
1,789 SqFt
SOLD DATE : 03/12/2024
Key Details
Sold Price $415,000
Property Type Townhouse
Sub Type Townhouse
Listing Status Sold
Purchase Type For Sale
Square Footage 1,789 sqft
Price per Sqft $231
Subdivision Beacon Lake Townhomes
MLS Listing ID 2005272
Sold Date 03/12/24
Style Cottage
Bedrooms 3
Full Baths 2
Half Baths 1
HOA Fees $150/qua
HOA Y/N Yes
Originating Board realMLS (Northeast Florida Multiple Listing Service)
Year Built 2021
Annual Tax Amount $2,805
Lot Size 3,049 Sqft
Acres 0.07
Property Description
Live the Florida Lifestyle! Beacon Lake community offers resort living with its lakeside clubhouse, Olympic swimming pool & splash park, fitness center, pickle ball, tennis and basketball courts, dog park, lakeside sand beach, and 43 Acre paddle friendly lake. This impressive 3/3 Dreamfinders Osprey Townhome floor plan features Master Bedroom on main, upgrades throughout including 9' ceilings, oak plank flooring on the main floor, gourmet kitchen with 42'' kitchen cabinets with soft close and beautiful hardware, farmhouse sink, large island upgraded quartz countertops and light fixtures, tankless water heater, laundry centrally located upstairs. Home comes with washer and dryer(gas), gas instant hot water heater, refrigerator. Enjoy all the of the benefits of home ownership without any exterior maintenance! Plus! A new K-8 School under construction now completion date 2024/25. Home offered at $415,000
Location
State FL
County St. Johns
Community Beacon Lake Townhomes
Area 304- 210 South
Direction i95 east on CR210, Right on Beacon Lake Parkway, Right on Charlie Way, Right on Tamar Court
Interior
Interior Features Breakfast Bar, Ceiling Fan(s), Eat-in Kitchen, Entrance Foyer, Open Floorplan, Pantry, Primary Bathroom - Shower No Tub, Primary Downstairs, Smart Thermostat, Split Bedrooms, Walk-In Closet(s)
Heating Central, Heat Pump
Cooling Central Air, Electric, Separate Meters, Zoned
Flooring Carpet, Tile, Wood
Furnishings Unfurnished
Laundry Gas Dryer Hookup, In Unit, Upper Level
Exterior
Exterior Feature Other
Parking Features Additional Parking, Garage Door Opener
Garage Spaces 2.0
Pool Community
Utilities Available Electricity Available, Electricity Connected, Natural Gas Available, Natural Gas Connected, Sewer Connected, Water Available, Water Connected
Amenities Available Basketball Court, Boat Launch, Clubhouse, Dog Park, Fitness Center, Maintenance Grounds, Management - Developer, Management - Full Time, Park, Pickleball, Playground, Tennis Court(s)
Waterfront Description Pond
View Pond
Roof Type Shingle
Porch Covered, Front Porch, Patio, Screened
Total Parking Spaces 2
Garage Yes
Private Pool No
Building
Lot Description Cul-De-Sac, Dead End Street, Sprinklers In Front, Sprinklers In Rear, Wooded
Sewer Public Sewer
Water Public
Architectural Style Cottage
Structure Type Composition Siding,Frame,Vinyl Siding
New Construction No
Schools
Elementary Schools Ocean Palms
Middle Schools Alice B. Landrum
High Schools Beachside
Others
HOA Fee Include Insurance,Maintenance Grounds,Maintenance Structure
Senior Community No
Tax ID 0237220570
Acceptable Financing Cash, Conventional, FHA, Lease Back
Listing Terms Cash, Conventional, FHA, Lease Back
Read Less Info
Want to know what your home might be worth? Contact us for a FREE valuation!

Our team is ready to help you sell your home for the highest possible price ASAP
Bought with KELLER WILLIAMS REALTY ATLANTIC PARTNERS SOUTHSIDE
“My job is to find and attract mastery-based agents to the office, protect the culture, and make sure everyone is happy! ”







