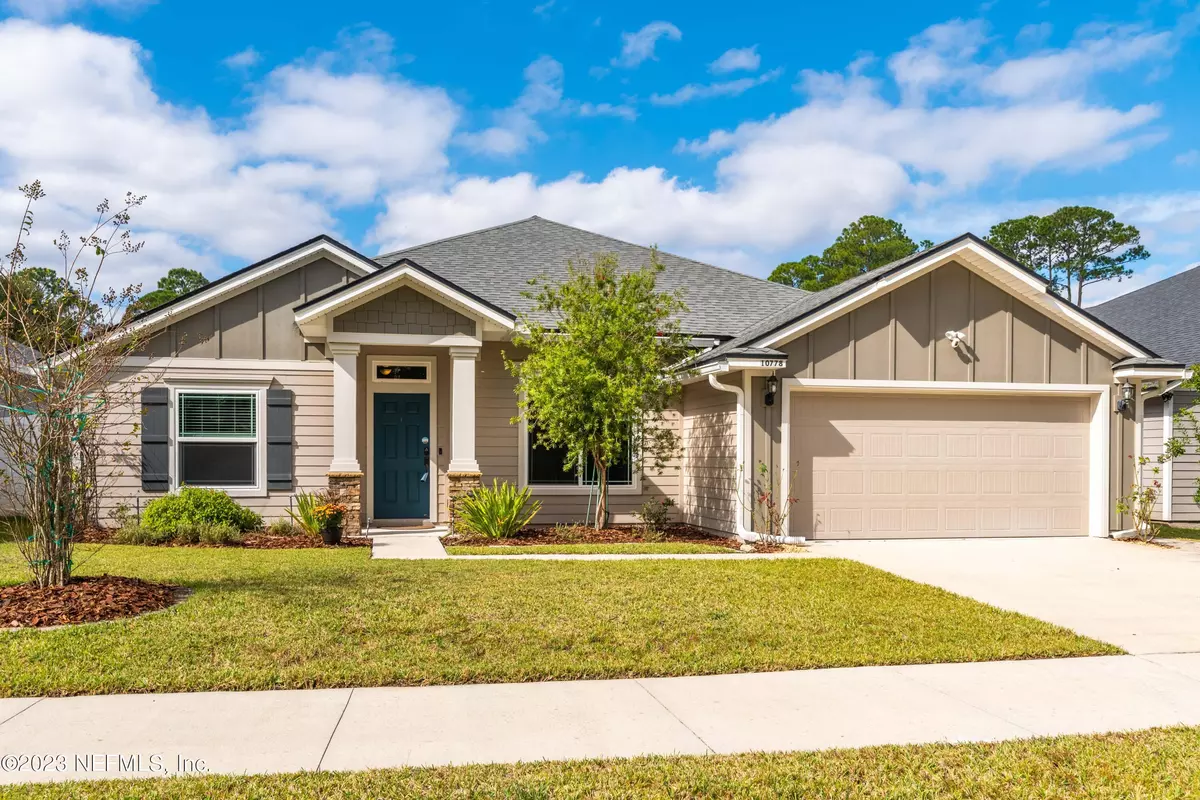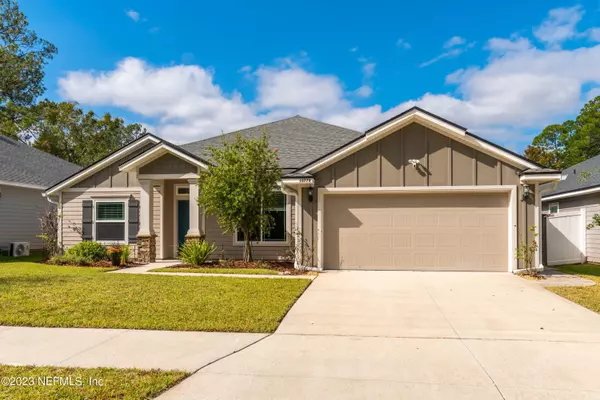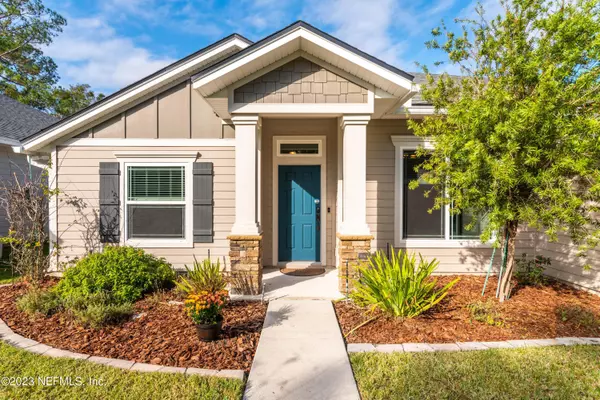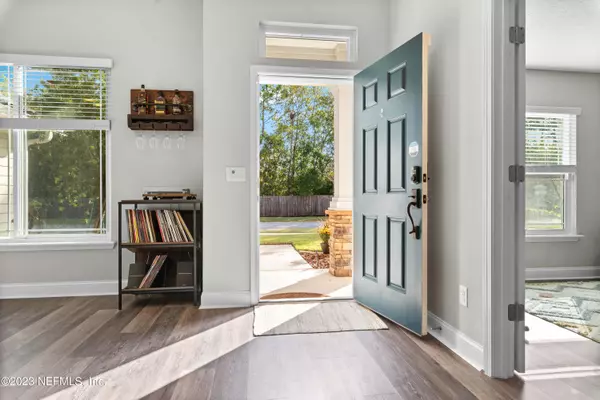$475,000
$485,000
2.1%For more information regarding the value of a property, please contact us for a free consultation.
4 Beds
3 Baths
2,345 SqFt
SOLD DATE : 03/15/2024
Key Details
Sold Price $475,000
Property Type Single Family Home
Sub Type Single Family Residence
Listing Status Sold
Purchase Type For Sale
Square Footage 2,345 sqft
Price per Sqft $202
Subdivision Lawson
MLS Listing ID 1256630
Sold Date 03/15/24
Style Ranch
Bedrooms 4
Full Baths 2
Half Baths 1
HOA Fees $50/ann
HOA Y/N Yes
Originating Board realMLS (Northeast Florida Multiple Listing Service)
Year Built 2017
Property Description
Do you want a home that is move in ready? This stunning 4-bedroom, 2.5-bathroom home is a perfect blend of style and functionality. With a beautiful kitchen, 2 spacious walk-in closets, and a flexible space that can serve as an office or a playroom, this property offers the ideal living experience for you and your family. Built in 2017, there is no carpet in this home and it is in impeccable condition. Outside is an oasis with a 23x14 remote-controlled awning and beautiful pavers. Lanai and garage floor epoxy coated. This private neighborhood at a dead end has 17 homes and easy access to shops and restaurants.
Preferred lender Dan Ribler at fiber.mortgage can offer a $2,500 credit towards closing costs for qualified buyer
Location
State FL
County Duval
Community Lawson
Area 013-Beauclerc/Mandarin North
Direction From I-295 take exit 5B onto San Jose Blvd N (FL-13). 0.3 miles to R on Hartley Rd. 0.7 miles on R to Hampton Rd. 0.3 miles to L on Las Vegas Rd to Lawson Branch Subdivision on the L. 2nd home on L
Interior
Interior Features Kitchen Island, Pantry, Primary Bathroom -Tub with Separate Shower, Primary Downstairs, Split Bedrooms, Walk-In Closet(s)
Heating Central
Cooling Central Air
Flooring Vinyl
Laundry Electric Dryer Hookup, Washer Hookup
Exterior
Parking Features Additional Parking, Attached, Garage
Garage Spaces 2.0
Fence Back Yard
Pool None
Utilities Available Cable Available, Electricity Connected, Sewer Connected, Water Connected
Roof Type Shingle
Total Parking Spaces 2
Garage Yes
Private Pool No
Building
Lot Description Cul-De-Sac, Sprinklers In Front, Sprinklers In Rear
Sewer Public Sewer
Water Public
Architectural Style Ranch
Structure Type Fiber Cement,Frame
New Construction No
Schools
Elementary Schools Crown Point
Middle Schools Mandarin
High Schools Mandarin
Others
HOA Name Signature Realty
Senior Community No
Tax ID 1559176015
Acceptable Financing Cash, Conventional, FHA, VA Loan
Listing Terms Cash, Conventional, FHA, VA Loan
Read Less Info
Want to know what your home might be worth? Contact us for a FREE valuation!

Our team is ready to help you sell your home for the highest possible price ASAP
Bought with 1ST CLASS REAL ESTATE ELEVATE

“My job is to find and attract mastery-based agents to the office, protect the culture, and make sure everyone is happy! ”







