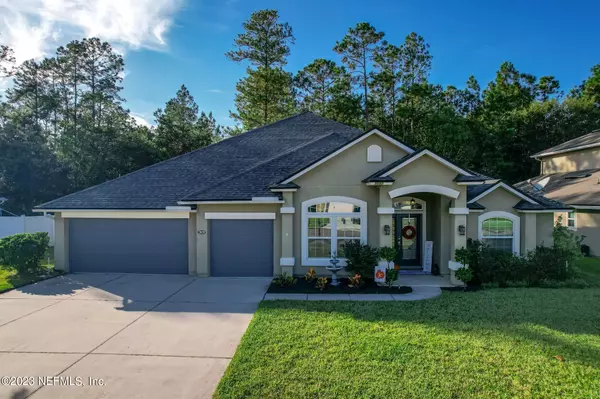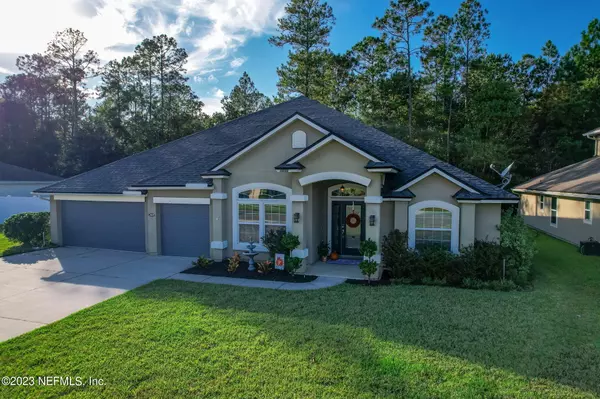$530,000
$540,000
1.9%For more information regarding the value of a property, please contact us for a free consultation.
5 Beds
3 Baths
3,007 SqFt
SOLD DATE : 03/25/2024
Key Details
Sold Price $530,000
Property Type Single Family Home
Sub Type Single Family Residence
Listing Status Sold
Purchase Type For Sale
Square Footage 3,007 sqft
Price per Sqft $176
Subdivision Two Creeks
MLS Listing ID 1255435
Sold Date 03/25/24
Style Traditional
Bedrooms 5
Full Baths 3
HOA Fees $6/ann
HOA Y/N Yes
Originating Board realMLS (Northeast Florida Multiple Listing Service)
Year Built 2013
Property Description
Motivated Seller!s! Absolutely amazing HOME with 5 Bedrooms plus Study/Office, 3 Baths, 3 Car Garage and a gorgeous Preserve View! This gem is located in the desirable resort style neighborhood Two Creeks, close to shopping, restaurants and hospitals. You will immediately be captivated by the spaciousness and elegance of over 3,000 sq.ft. Open Concept Living with a Separate Dining Room, Breakfast area and Split Bedrooms. Enjoy the Beautiful Butler's Pantry, Gourmet Kitchen with a Centered Big Island, Separate Gas Cooktop, Stainless Appliances, Granite Countertop and detailed Backsplash. The Owners Suite is Very Large and has a Big Walk in Closet, Tub, Shower and Double Vanities. An extended fully-screened patio is an outdoor oasis that is perfect for relaxation and gatherings.
Location
State FL
County Clay
Community Two Creeks
Area 143-Foxmeadow Area
Direction From First Coast FL-23 S Take exit 35 for Oakleaf Plantation Pkwy/Discovery Dr, Take Right on Trail Ridge Rd, Home on the left.
Interior
Interior Features Breakfast Bar, Entrance Foyer, Kitchen Island, Pantry, Primary Bathroom -Tub with Separate Shower, Walk-In Closet(s)
Heating Central, Electric
Cooling Central Air, Electric
Flooring Carpet, Tile
Exterior
Parking Features Garage Door Opener
Utilities Available Propane
Amenities Available Clubhouse, Playground
View Protected Preserve
Roof Type Shingle
Porch Covered, Patio
Garage No
Private Pool No
Building
Water Public
Architectural Style Traditional
Structure Type Fiber Cement,Frame,Stucco
New Construction No
Schools
Elementary Schools Tynes
Middle Schools Wilkinson
High Schools Ridgeview
Others
Senior Community No
Tax ID 24042400557400108
Security Features Smoke Detector(s)
Acceptable Financing Cash, Conventional, FHA, VA Loan
Listing Terms Cash, Conventional, FHA, VA Loan
Read Less Info
Want to know what your home might be worth? Contact us for a FREE valuation!

Our team is ready to help you sell your home for the highest possible price ASAP
Bought with HAMILTON HOUSE REAL ESTATE GROUP, LLC

“My job is to find and attract mastery-based agents to the office, protect the culture, and make sure everyone is happy! ”







