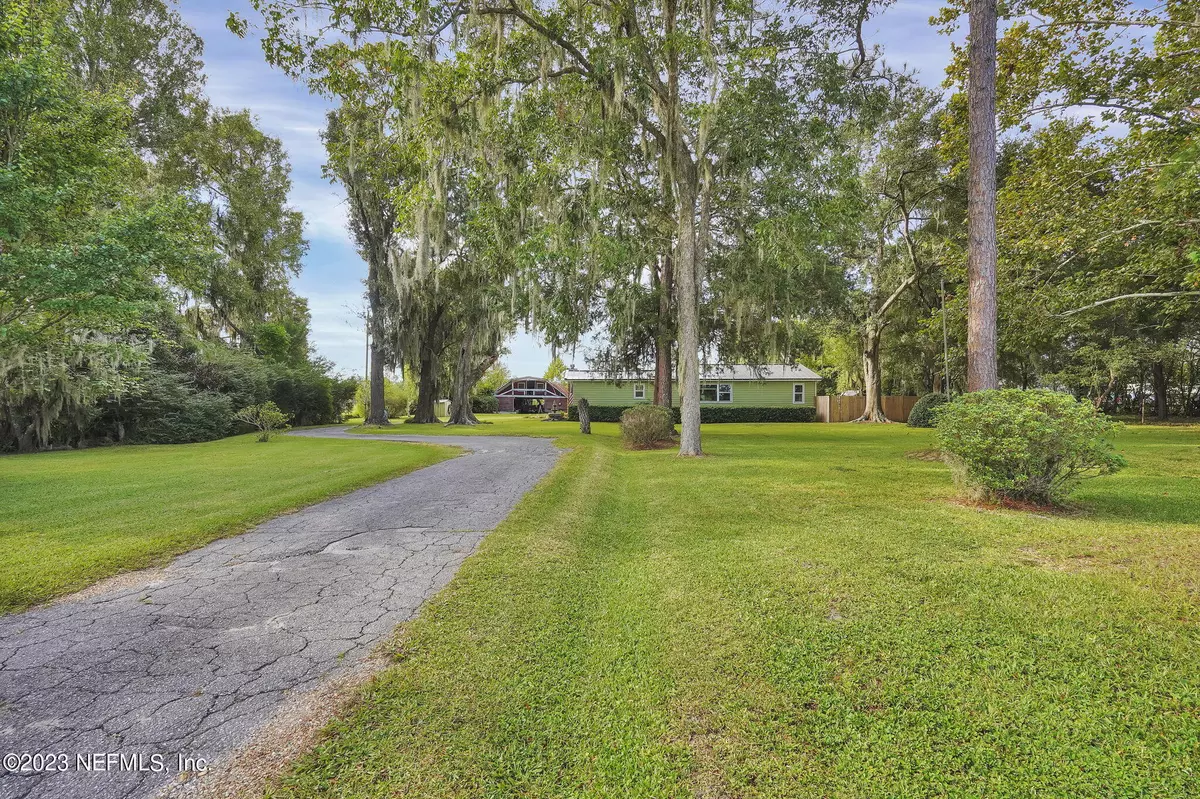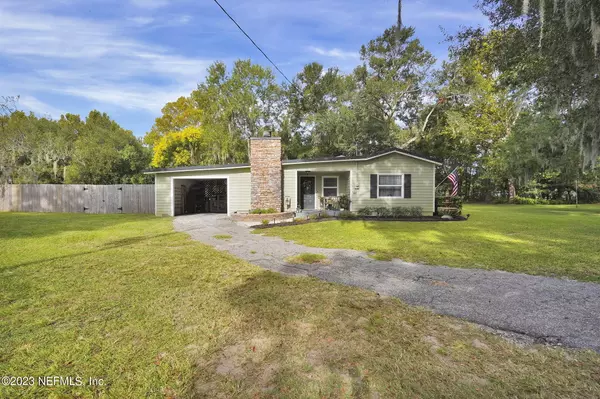$350,650
$398,000
11.9%For more information regarding the value of a property, please contact us for a free consultation.
3 Beds
2 Baths
1,900 SqFt
SOLD DATE : 03/28/2024
Key Details
Sold Price $350,650
Property Type Single Family Home
Sub Type Single Family Residence
Listing Status Sold
Purchase Type For Sale
Square Footage 1,900 sqft
Price per Sqft $184
Subdivision Metes & Bounds
MLS Listing ID 1252363
Sold Date 03/28/24
Style Traditional
Bedrooms 3
Full Baths 2
HOA Y/N No
Originating Board realMLS (Northeast Florida Multiple Listing Service)
Year Built 1940
Property Description
Welcome Home! This charming single-story home is situated on a spacious 3-acre lot, providing plenty of room to roam and enjoy the outdoors. As you step inside, you'll be greeted by a warm and inviting dining room, complete with a cozy fireplace and plenty of natural light. The kitchen features modern appliances and ample cabinet space, making it the perfect space to prepare delicious meals for entertaining. The bedrooms are spacious and comfortable, providing plenty of room to relax and unwind. The primary bedroom boasts an en-suite bathroom and a walk-in closet, providing the perfect retreat at the end of a long day. Outside, you will find it's perfect for hosting barbecues, playing with pets or just enjoying a quiet afternoon in the sun. Country living at it's finest!
Location
State FL
County Bradford
Community Metes & Bounds
Area 523-Bradford County-Se
Direction Traveling from FL-16, turn south onto State Rd 21 S. Turn right onto State Rte 100 W/W Walker Dr. Turn left onto SE County Rd 18. Home will be on your left.
Rooms
Other Rooms Barn(s), Shed(s)
Interior
Interior Features Pantry, Primary Bathroom -Tub with Separate Shower, Split Bedrooms
Heating Central
Cooling Central Air
Flooring Tile, Wood
Fireplaces Number 1
Fireplaces Type Wood Burning
Fireplace Yes
Laundry Electric Dryer Hookup, Washer Hookup
Exterior
Carport Spaces 1
Fence Back Yard, Wire, Wood
Pool Above Ground
Utilities Available Electricity Connected, Water Connected
Roof Type Metal
Porch Covered, Patio
Garage No
Private Pool No
Building
Sewer Septic Tank
Water Well
Architectural Style Traditional
Structure Type Block,Fiber Cement,Frame
New Construction No
Schools
Middle Schools Bradford
High Schools Bradford
Others
Senior Community No
Tax ID 05186000100
Acceptable Financing Cash, Conventional, FHA, USDA Loan, VA Loan
Listing Terms Cash, Conventional, FHA, USDA Loan, VA Loan
Read Less Info
Want to know what your home might be worth? Contact us for a FREE valuation!

Our team is ready to help you sell your home for the highest possible price ASAP
Bought with DOGWOOD REALTY LLC
“My job is to find and attract mastery-based agents to the office, protect the culture, and make sure everyone is happy! ”







