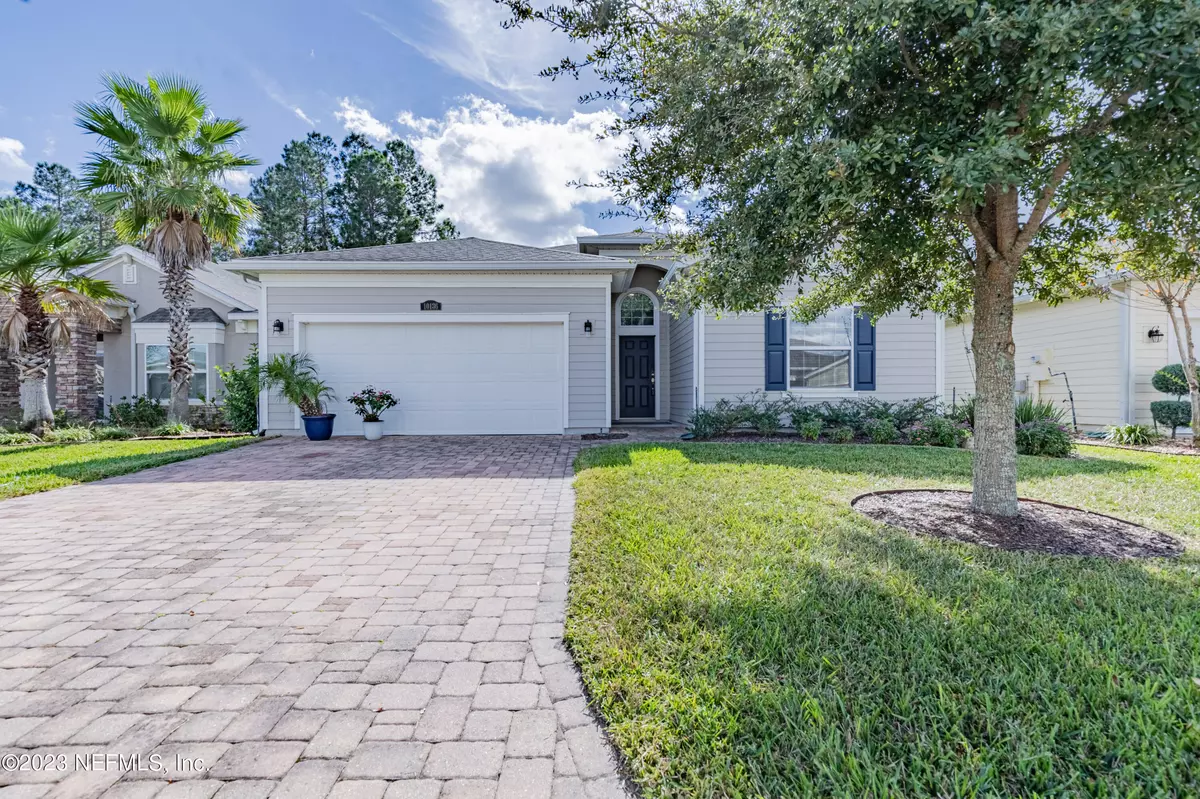$390,000
$405,000
3.7%For more information regarding the value of a property, please contact us for a free consultation.
4 Beds
3 Baths
2,030 SqFt
SOLD DATE : 04/05/2024
Key Details
Sold Price $390,000
Property Type Single Family Home
Sub Type Single Family Residence
Listing Status Sold
Purchase Type For Sale
Square Footage 2,030 sqft
Price per Sqft $192
Subdivision Longleaf
MLS Listing ID 1257210
Sold Date 04/05/24
Style Traditional
Bedrooms 4
Full Baths 3
HOA Fees $68/qua
HOA Y/N Yes
Originating Board realMLS (Northeast Florida Multiple Listing Service)
Year Built 2016
Property Description
Welcome to 10136 Dogwood Creek Dr in the Longleaf neighborhood. This stunning property boasts 4 bedrooms and 3 baths, with the 4th guest suite boasting a full bath. The open and airy floor plan is flooded with natural light, & the gourmet kitchen is a chef's dream with granite countertops, stainless steel appliances, pendant lights, walk-in pantry, 42 inch Cabinets and an oversized island. The primary suite is an oasis with his & hers walk-in closets, newly renovated en-suite bathroom, soaking tub, and shower. Enjoy outdoor moments in the screened lanai—a perfect sanctuary for morning coffees or evening barbecues. Fully fenced & lots of pavers make the a great outdoor entertaining area. Club facilities includes pool & fitness center. Shows like a Model!
Location
State FL
County Duval
Community Longleaf
Area 067-Collins Rd/Argyle/Oakleaf Plantation (Duval)
Direction I-295 to left on Collins Rd to Right on Old Middleburg Rd S to Left on Longleaf Branch Dr to left on Claremont Creek Dr to Left on Dogwood Creek Dr.
Interior
Interior Features Breakfast Bar, Breakfast Nook, Entrance Foyer, Kitchen Island, Pantry, Primary Bathroom -Tub with Separate Shower, Primary Downstairs, Smart Thermostat, Split Bedrooms, Walk-In Closet(s)
Heating Central, Electric, Heat Pump
Cooling Central Air, Electric
Flooring Tile, Vinyl
Furnishings Unfurnished
Exterior
Parking Features Additional Parking, Attached, Garage, Garage Door Opener
Garage Spaces 2.0
Fence Back Yard
Pool Community, None
Utilities Available Cable Available, Other
Amenities Available Children's Pool, Playground, Trash
Roof Type Shingle
Porch Front Porch, Patio, Porch, Screened
Total Parking Spaces 2
Garage Yes
Private Pool No
Building
Lot Description Sprinklers In Front, Sprinklers In Rear
Sewer Public Sewer
Water Public
Architectural Style Traditional
Structure Type Fiber Cement,Frame
New Construction No
Others
Senior Community No
Tax ID 0164095565
Security Features Smoke Detector(s)
Acceptable Financing Cash, Conventional, FHA, VA Loan
Listing Terms Cash, Conventional, FHA, VA Loan
Read Less Info
Want to know what your home might be worth? Contact us for a FREE valuation!

Our team is ready to help you sell your home for the highest possible price ASAP
Bought with FLORIDA HOMES REALTY & MTG LLC
“My job is to find and attract mastery-based agents to the office, protect the culture, and make sure everyone is happy! ”







