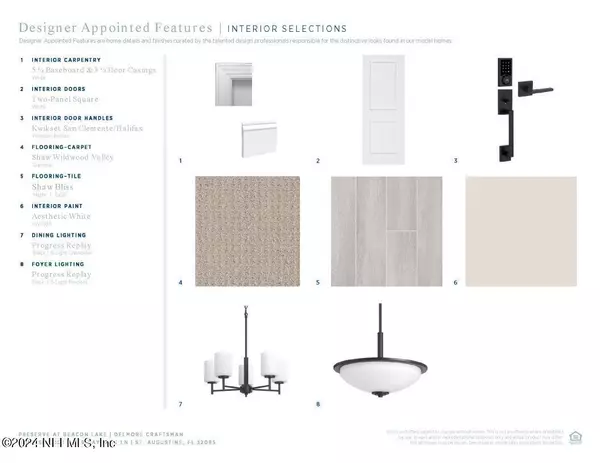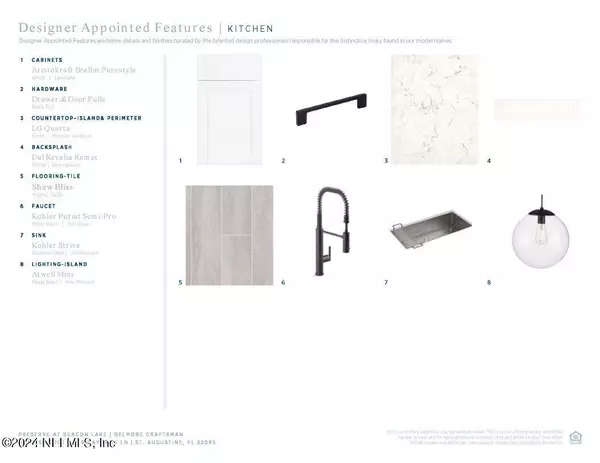$700,000
$749,990
6.7%For more information regarding the value of a property, please contact us for a free consultation.
3 Beds
3 Baths
2,461 SqFt
SOLD DATE : 04/05/2024
Key Details
Sold Price $700,000
Property Type Single Family Home
Sub Type Single Family Residence
Listing Status Sold
Purchase Type For Sale
Square Footage 2,461 sqft
Price per Sqft $284
Subdivision Beacon Lake
MLS Listing ID 1246968
Sold Date 04/05/24
Bedrooms 3
Full Baths 3
Construction Status Under Construction
HOA Fees $5/ann
HOA Y/N Yes
Originating Board realMLS (Northeast Florida Multiple Listing Service)
Year Built 2023
Property Description
Estimated finish March 2024. Located in the Preserve at Beacon Lake is the Delmore home design by Toll Brothers. Welcome to this stunning single-story residence, boasting 2461 square feet of luxurious living space situated on a large home site. The sleek and modern design of this home welcomes you with a bright and open layout. The kitchen is a chef's delight, featuring quartz countertops, white cabinets, and striking black finishes that create a perfect blend of elegance and contemporary style. The spacious living area is bathed in natural light, thanks to a large sliding glass door that seamlessly connects the indoor and outdoor spaces. With three generously sized bedrooms, including a primary suite, and an added office space, this home is designed to accommodate both comfort and functionality. The home site has endless possibilities for outdoor activities and room for addition a pool or garden. This property is not just a house; it's a sanctuary where modern design meets comfort.
Location
State FL
County St. Johns
Community Beacon Lake
Area 304- 210 South
Direction From I-95 exit 329 and head East on CR210 approx. 2.5 miles. Turn right onto Beacon Lake Parkway in 1.5 miles go right on Trophy Lake Dr. then left onto Daymark Ln.
Interior
Heating Central
Cooling Central Air
Exterior
Parking Features Garage
Garage Spaces 3.0
Pool Community, None
Utilities Available Water Connected
Amenities Available Basketball Court, Clubhouse, Fitness Center, Playground, Tennis Court(s)
Total Parking Spaces 3
Garage Yes
Private Pool No
Building
Sewer Public Sewer
Water Public
New Construction Yes
Construction Status Under Construction
Schools
Elementary Schools Ocean Palms
Middle Schools Alice B. Landrum
High Schools Beachside
Others
Senior Community No
Tax ID 0237251690
Acceptable Financing Cash, Conventional, FHA, VA Loan
Listing Terms Cash, Conventional, FHA, VA Loan
Read Less Info
Want to know what your home might be worth? Contact us for a FREE valuation!

Our team is ready to help you sell your home for the highest possible price ASAP
Bought with KELLER WILLIAMS REALTY ATLANTIC PARTNERS
“My job is to find and attract mastery-based agents to the office, protect the culture, and make sure everyone is happy! ”







