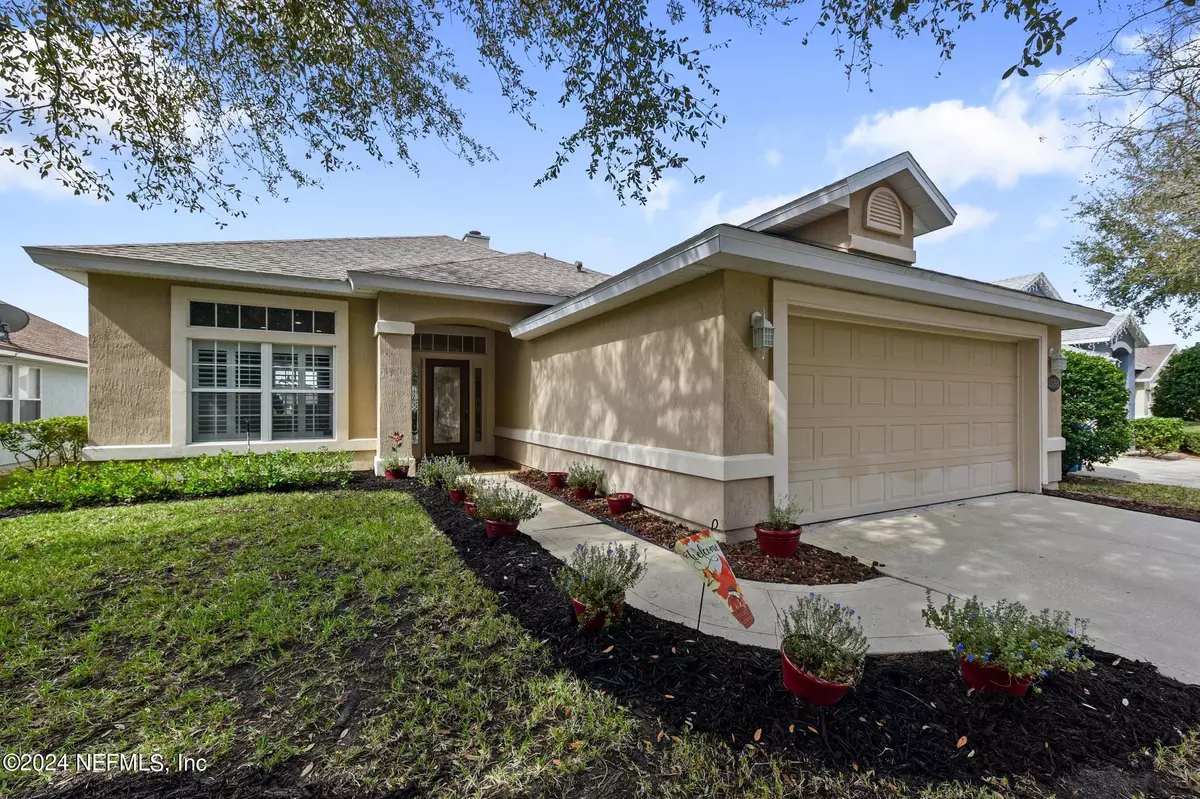$330,000
$345,000
4.3%For more information regarding the value of a property, please contact us for a free consultation.
3 Beds
2 Baths
1,783 SqFt
SOLD DATE : 04/08/2024
Key Details
Sold Price $330,000
Property Type Single Family Home
Sub Type Single Family Residence
Listing Status Sold
Purchase Type For Sale
Square Footage 1,783 sqft
Price per Sqft $185
Subdivision Victoria Lakes
MLS Listing ID 2009378
Sold Date 04/08/24
Style Traditional
Bedrooms 3
Full Baths 2
HOA Fees $43/ann
HOA Y/N Yes
Originating Board realMLS (Northeast Florida Multiple Listing Service)
Year Built 2004
Annual Tax Amount $1,583
Lot Size 9,147 Sqft
Acres 0.21
Property Description
This beautiful home is located on a lake view lot and has a newer roof. Home features includes a split bedroom floor plan with spacious primary suite with double tray ceilings. Primary bath has double vanities and garden soak tub with separate shower. Plantation shutters, recess lighting, and natural lighting throughout. Cozy up around the gas fireplace on those chilly nights or enjoy the outdoors by heading out the sliding doors that leads to a covered Lanai that overlooks the serene lake, you 'll catch some of the best sunsets in the evening. Have fun at the community pool and splash pad, along with two playgrounds, walking track and walking/hiking trail to the local Sheffield Park. Minutes away from grocery store, Rivercity Marketplace, Mayport, Kingsbay bases and the airport.
Location
State FL
County Duval
Community Victoria Lakes
Area 096-Ft George/Blount Island/Cedar Point
Direction I-295N to Exit 40, Alta Dr. Turn Right on Victoria Lakes Dr, Turn Left on Devan Lee Dr. W, then Right onto Devan Lee Dr E. Home will be on the right.
Interior
Interior Features Breakfast Bar, Breakfast Nook, Ceiling Fan(s), Entrance Foyer, Pantry, Primary Bathroom -Tub with Separate Shower, Split Bedrooms
Heating Central
Cooling Central Air
Flooring Carpet, Laminate, Tile
Fireplaces Type Gas
Fireplace Yes
Exterior
Parking Features Attached, Garage
Garage Spaces 2.0
Pool Community
Utilities Available Cable Available, Electricity Available, Natural Gas Available, Propane
Amenities Available Barbecue, Jogging Path, Park, Playground
Waterfront Description Lake Front
View Lake, Water
Roof Type Shingle
Porch Covered
Total Parking Spaces 2
Garage Yes
Private Pool No
Building
Sewer Public Sewer
Water Public
Architectural Style Traditional
Structure Type Stucco
New Construction No
Schools
Elementary Schools New Berlin
Middle Schools Oceanway
High Schools First Coast
Others
Senior Community No
Tax ID 1063752590
Security Features Security System Owned
Acceptable Financing Cash, Conventional, FHA, VA Loan
Listing Terms Cash, Conventional, FHA, VA Loan
Read Less Info
Want to know what your home might be worth? Contact us for a FREE valuation!

Our team is ready to help you sell your home for the highest possible price ASAP
Bought with CENTURY 21 INTEGRA

“My job is to find and attract mastery-based agents to the office, protect the culture, and make sure everyone is happy! ”







