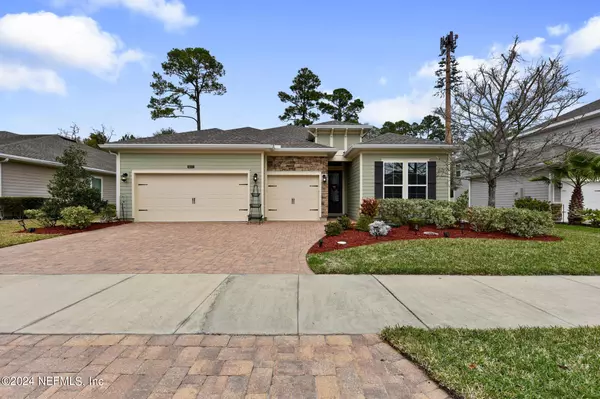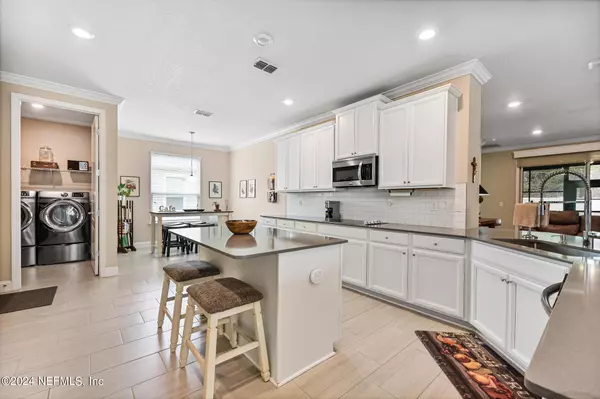$549,000
$549,000
For more information regarding the value of a property, please contact us for a free consultation.
4 Beds
3 Baths
2,242 SqFt
SOLD DATE : 04/08/2024
Key Details
Sold Price $549,000
Property Type Single Family Home
Sub Type Single Family Residence
Listing Status Sold
Purchase Type For Sale
Square Footage 2,242 sqft
Price per Sqft $244
Subdivision Carter Hall
MLS Listing ID 2009673
Sold Date 04/08/24
Bedrooms 4
Full Baths 3
HOA Fees $50/qua
HOA Y/N Yes
Originating Board realMLS (Northeast Florida Multiple Listing Service)
Year Built 2017
Annual Tax Amount $6,746
Lot Size 8,276 Sqft
Acres 0.19
Property Description
One of the most exceptionally clean homes you will see in this price range. It's perfect! This gorgeous designer home leaves nothing to be desired. Incredible curb appeal but the interior is even nicer! Built in 2017. This looks like a brand-new model home. Impeccably cared for and it shows. 4 bedrooms, 3 full bathrooms, and 2242 sq ft of living space. Two master suites on opposite sides of the house for privacy. Gourmet kitchen that will have any chef smiling. High ceilings and doors throughout. 3 car garage with a floor that has been Shark Coated. Wood look, tile plank floors. Florida room has been enclosed with EZE windows that give it added appeal. Paver driveway and Hardie Plank style siding. Custom landscaping. Low HOA fees of only $150 per quarter.
Location
State FL
County Duval
Community Carter Hall
Area 013-Beauclerc/Mandarin North
Direction I-295 to NB Old St. Augustine Road, East onto Hood Rood, South onto Hornet's Nest which turns into Pinewood Ave, South onto Clydesdale, turn Right into Carter Hall. Home is on the right.
Interior
Interior Features Breakfast Nook, Entrance Foyer, Guest Suite, Open Floorplan, Primary Bathroom - Tub with Shower, Split Bedrooms
Heating Central
Cooling Central Air
Flooring Carpet, Tile
Laundry Electric Dryer Hookup, In Unit, Lower Level, Washer Hookup
Exterior
Parking Features Garage, Garage Door Opener
Garage Spaces 3.0
Pool None
Utilities Available Cable Available, Electricity Available, Sewer Connected, Water Connected
Total Parking Spaces 3
Garage Yes
Private Pool No
Building
Sewer Public Sewer
Water Public
New Construction No
Others
Senior Community No
Tax ID 1556974045
Acceptable Financing Cash, Conventional, FHA, VA Loan
Listing Terms Cash, Conventional, FHA, VA Loan
Read Less Info
Want to know what your home might be worth? Contact us for a FREE valuation!

Our team is ready to help you sell your home for the highest possible price ASAP
Bought with DJ & LINDSEY REAL ESTATE

“My job is to find and attract mastery-based agents to the office, protect the culture, and make sure everyone is happy! ”







