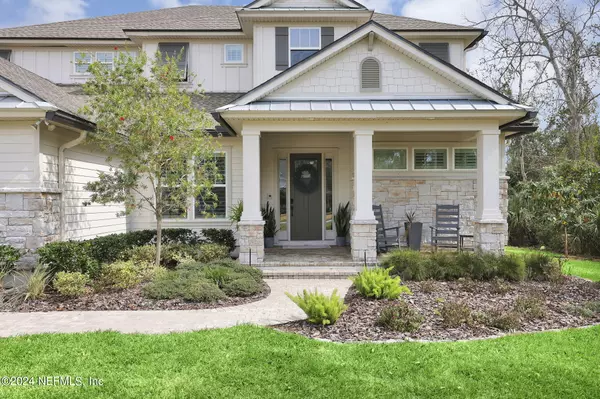$1,550,000
$1,695,000
8.6%For more information regarding the value of a property, please contact us for a free consultation.
5 Beds
5 Baths
4,322 SqFt
SOLD DATE : 04/12/2024
Key Details
Sold Price $1,550,000
Property Type Single Family Home
Sub Type Single Family Residence
Listing Status Sold
Purchase Type For Sale
Square Footage 4,322 sqft
Price per Sqft $358
Subdivision Palencia
MLS Listing ID 2010239
Sold Date 04/12/24
Style Traditional
Bedrooms 5
Full Baths 4
Half Baths 1
HOA Fees $10/ann
HOA Y/N Yes
Originating Board realMLS (Northeast Florida Multiple Listing Service)
Year Built 2018
Annual Tax Amount $15,146
Lot Size 0.550 Acres
Acres 0.55
Property Description
This custom-built pool home is a beauty, situated on a private preserve & lake view lot inside the gates of Palencia. Offering an ideal open-concept floor plan, this home was made for year-round entertaining both indoors & out.
The spacious living room showcases 20' ceilings with wood accent beams, second-story transom windows, built-in bookcases & a fireplace. Slider doors open out to a covered lanai complete with a summer kitchen & automated screens.
This stunning kitchen boasts crisp white cabinetry, an island breakfast bar, quartz countertops, a gas cooktop, wine fridge, a decorative wood hood & a walk-in pantry.
Luxury finishes run throughout, like continuous hardwood flooring, custom closets, designer lighting, plantation shutters, decorative paneling, cased windows & 8' doors. The walk-in laundry room boasts walls of floor-to-ceiling cabinetry, a soaking sink & hanging space.
An eye-catching stairway leads up to a second floor open loft w/ additional living space complete with a wall of built-ins & a walk-in closet. Upstairs finds three bedrooms, each with walk-in closets & two additional baths.
Outside boasts covered front & back porches, a heated saltwater pool & spa, and a fully fenced back yard surrounded by natural landscape for ample privacy. Complete with a well for irrigation and a mosquito misting system; outdoor living can be enjoyed year-round here.
The attractive coastal exterior features low-maintenance Hardie siding, Bahama shutters, stone accents & a 3-car garage.
Located in the sought-after community of Palencia, offering access to world-class amenities, an A-rated Elementary school & a championship Arthur Hills designed golf course. Residents enjoy a fitness center, three community pools, lighted clay tennis & pickleball courts, sports fields, fitness trails, and a boardwalk leading to the Intracoastal.
Location
State FL
County St. Johns
Community Palencia
Area 312-Palencia Area
Direction From U.S. 1 turn into Palencia . At the roundabout, take the first exit onto S. Loop Pkwy. This turns into N. Loop Pkwy. Home is on the right.
Interior
Interior Features Breakfast Nook, Built-in Features, Ceiling Fan(s), Entrance Foyer, His and Hers Closets, Jack and Jill Bath, Kitchen Island, Open Floorplan, Pantry, Primary Bathroom -Tub with Separate Shower, Primary Downstairs, Split Bedrooms, Walk-In Closet(s)
Heating Central, Electric, Other
Cooling Central Air, Electric
Flooring Carpet, Tile, Wood
Fireplaces Number 1
Fireplaces Type Gas
Fireplace Yes
Laundry In Unit
Exterior
Exterior Feature Outdoor Kitchen
Parking Features Attached, Electric Vehicle Charging Station(s), Garage, Garage Door Opener
Garage Spaces 3.0
Fence Back Yard
Pool Community, Private, In Ground, Electric Heat, Salt Water
Utilities Available Cable Available, Electricity Available, Natural Gas Available, Sewer Connected, Water Available
Amenities Available Children's Pool, Clubhouse, Dog Park, Fitness Center, Gated, Golf Course, Management - Full Time, Management - Off Site, Pickleball, Playground, Spa/Hot Tub, Tennis Court(s)
Roof Type Shingle
Porch Covered, Front Porch, Rear Porch, Screened
Total Parking Spaces 3
Garage Yes
Private Pool No
Building
Faces Northwest
Sewer Public Sewer
Water Public
Architectural Style Traditional
Structure Type Fiber Cement,Frame,Stone
New Construction No
Schools
Elementary Schools Palencia
Middle Schools Pacetti Bay
High Schools Allen D. Nease
Others
Senior Community No
Tax ID 0724260540
Security Features Security Gate,Security System Leased,Smoke Detector(s)
Acceptable Financing Cash, Conventional, VA Loan
Listing Terms Cash, Conventional, VA Loan
Read Less Info
Want to know what your home might be worth? Contact us for a FREE valuation!

Our team is ready to help you sell your home for the highest possible price ASAP
Bought with ENDLESS SUMMER REALTY

“My job is to find and attract mastery-based agents to the office, protect the culture, and make sure everyone is happy! ”







