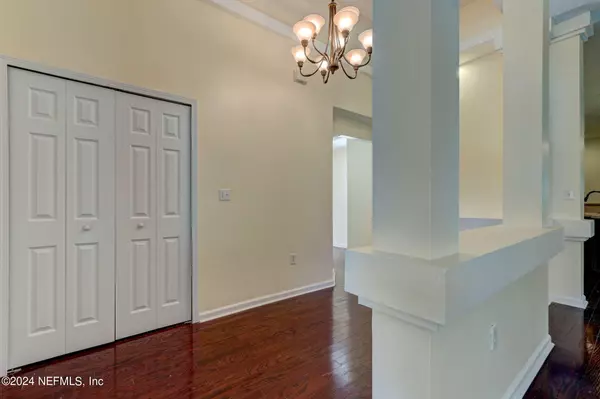$365,000
$365,000
For more information regarding the value of a property, please contact us for a free consultation.
3 Beds
2 Baths
2,336 SqFt
SOLD DATE : 04/23/2024
Key Details
Sold Price $365,000
Property Type Single Family Home
Sub Type Single Family Residence
Listing Status Sold
Purchase Type For Sale
Square Footage 2,336 sqft
Price per Sqft $156
Subdivision Laurel Grove Plan
MLS Listing ID 2003623
Sold Date 04/23/24
Style Ranch
Bedrooms 3
Full Baths 2
HOA Fees $13/ann
HOA Y/N Yes
Originating Board realMLS (Northeast Florida Multiple Listing Service)
Year Built 2007
Annual Tax Amount $6,682
Lot Size 0.260 Acres
Acres 0.26
Property Description
A stylish contemporary retreat nestled in a peaceful cul-de-sac within an established Orange Park neighborhood. This gem boasts of thoughtfully designed living space, perfect for families seeking comfort, convenience, and a touch of modern flair.
Step inside and be greeted by a welcoming foyer, and a living/dining room combo. Gleaming wood floors flow throughout the main living areas, creating a warm and inviting atmosphere.
The heart of the home is the eat-in kitchen with solid surface countertops that seamlessly flows into the family room.
Retreat to the owners suite, a tranquil oasis for relaxation. The bathroom offers double sinks, a walk-in shower with bench, and a large walk-in closet.
Unwind in the versatile Florida room perfect for an exercise room, play room, dedicated work space or whatever else you have in mind.
Step out to your backyard and enjoy nature with the preserves behind you.
Enjoy the convenience of being close to shopping, schools, and NAS Jax.
Location
State FL
County Clay
Community Laurel Grove Plan
Area 132-Bellair/Grove Park
Direction I295N to exit 12 to merge onto Blanding Blvd/SR 21 S. Continue on Blanding, Left onto Parkwood, right onto Madeira Dr, left onto Gano, left onto Sapling, left onto Spanish Needles Ct., Home in the cul-de-sac.
Interior
Interior Features Breakfast Nook, Ceiling Fan(s), Eat-in Kitchen, Entrance Foyer, Pantry, Primary Bathroom - Shower No Tub
Heating Central
Cooling Central Air
Flooring Wood
Furnishings Unfurnished
Laundry Electric Dryer Hookup, In Unit, Washer Hookup
Exterior
Parking Features Garage
Garage Spaces 2.0
Fence Back Yard, Wrought Iron
Pool None
Utilities Available Cable Available, Electricity Connected, Sewer Connected, Water Connected
View Protected Preserve
Roof Type Shingle
Total Parking Spaces 2
Garage Yes
Private Pool No
Building
Lot Description Cul-De-Sac
Sewer Public Sewer
Water Public
Architectural Style Ranch
Structure Type Stucco,Vinyl Siding
New Construction No
Schools
Elementary Schools Grove Park
Middle Schools Orange Park
High Schools Orange Park
Others
Senior Community No
Tax ID 08042601991100253
Security Features Security System Owned
Acceptable Financing Cash, Conventional, FHA, VA Loan
Listing Terms Cash, Conventional, FHA, VA Loan
Read Less Info
Want to know what your home might be worth? Contact us for a FREE valuation!

Our team is ready to help you sell your home for the highest possible price ASAP
Bought with BETTER HOMES & GARDENS REAL ESTATE LIFESTYLES REALTY
“My job is to find and attract mastery-based agents to the office, protect the culture, and make sure everyone is happy! ”







