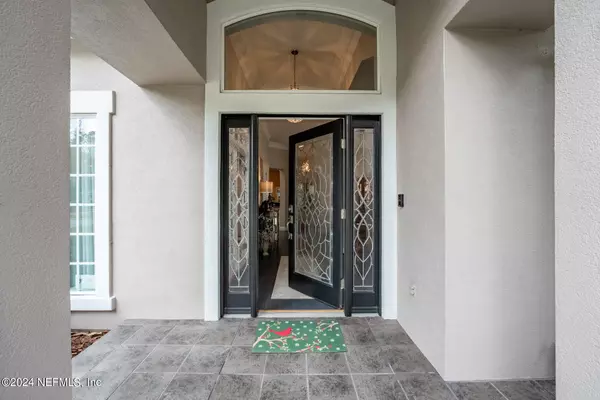$661,000
$665,000
0.6%For more information regarding the value of a property, please contact us for a free consultation.
4 Beds
3 Baths
3,387 SqFt
SOLD DATE : 04/30/2024
Key Details
Sold Price $661,000
Property Type Single Family Home
Sub Type Single Family Residence
Listing Status Sold
Purchase Type For Sale
Square Footage 3,387 sqft
Price per Sqft $195
Subdivision Hampton Glen
MLS Listing ID 2002699
Sold Date 04/30/24
Style Traditional
Bedrooms 4
Full Baths 3
HOA Fees $118/ann
HOA Y/N Yes
Originating Board realMLS (Northeast Florida Multiple Listing Service)
Year Built 1993
Annual Tax Amount $5,558
Lot Size 0.380 Acres
Acres 0.38
Property Description
Welcome to your next home on Hampshire Glen Drive! This home will check all of your boxes - location, large kitchen with a cooking island, luxurious owners suite, entertaining space, flex space and privacy. more simply this is a home where you will make memories and live comfortably. Details like high ceilings, crown molding and sky lights, hint at the fact that this was once a model home. The owners suite is simply spectacular with tray ceilings and an en suite bath with two vanities, two closets, a raised Jacuzzi tub, separate shower AND a flex space to work out or find a quiet retreat. An addition provides even more space to enjoy with family and friends, and the fourth bedroom can be a dedicated office or guest suite. Hampton Glen is located close to business and entertainment centers and provides a neighborhood pool and clubhouse.
Location
State FL
County Duval
Community Hampton Glen
Area 024-Baymeadows/Deerwood
Direction From I-295, west on Baymeadows Rd to left on Hampton Ridge Blvd to right on Hampshire Glen Drive S. Home is on the right.
Interior
Interior Features Breakfast Bar, Breakfast Nook, Built-in Features, Entrance Foyer, Guest Suite, His and Hers Closets, Open Floorplan, Primary Bathroom -Tub with Separate Shower, Split Bedrooms, Vaulted Ceiling(s), Walk-In Closet(s)
Heating Central, Electric, Zoned
Cooling Central Air, Electric, Zoned
Flooring Carpet, Tile
Fireplaces Number 1
Fireplaces Type Wood Burning
Fireplace Yes
Laundry Electric Dryer Hookup, Sink, Washer Hookup
Exterior
Exterior Feature Fire Pit
Parking Features Garage, Garage Door Opener
Garage Spaces 2.0
Pool Community
Utilities Available Cable Available, Electricity Connected, Sewer Connected, Water Connected
Amenities Available Basketball Court, Children's Pool, Clubhouse, Fitness Center, Playground
View Protected Preserve
Roof Type Shingle
Porch Covered, Front Porch, Patio, Screened
Total Parking Spaces 2
Garage Yes
Private Pool No
Building
Lot Description Dead End Street
Sewer Public Sewer
Water Public
Architectural Style Traditional
Structure Type Stucco
New Construction No
Schools
Elementary Schools Twin Lakes Academy
Middle Schools Twin Lakes Academy
High Schools Atlantic Coast
Others
HOA Fee Include Maintenance Grounds
Senior Community No
Tax ID 1677591910
Acceptable Financing Cash, Conventional, FHA, VA Loan
Listing Terms Cash, Conventional, FHA, VA Loan
Read Less Info
Want to know what your home might be worth? Contact us for a FREE valuation!

Our team is ready to help you sell your home for the highest possible price ASAP
Bought with ATLANTIC SHORES REALTY OF JACKSONVILLE LLC

“My job is to find and attract mastery-based agents to the office, protect the culture, and make sure everyone is happy! ”







