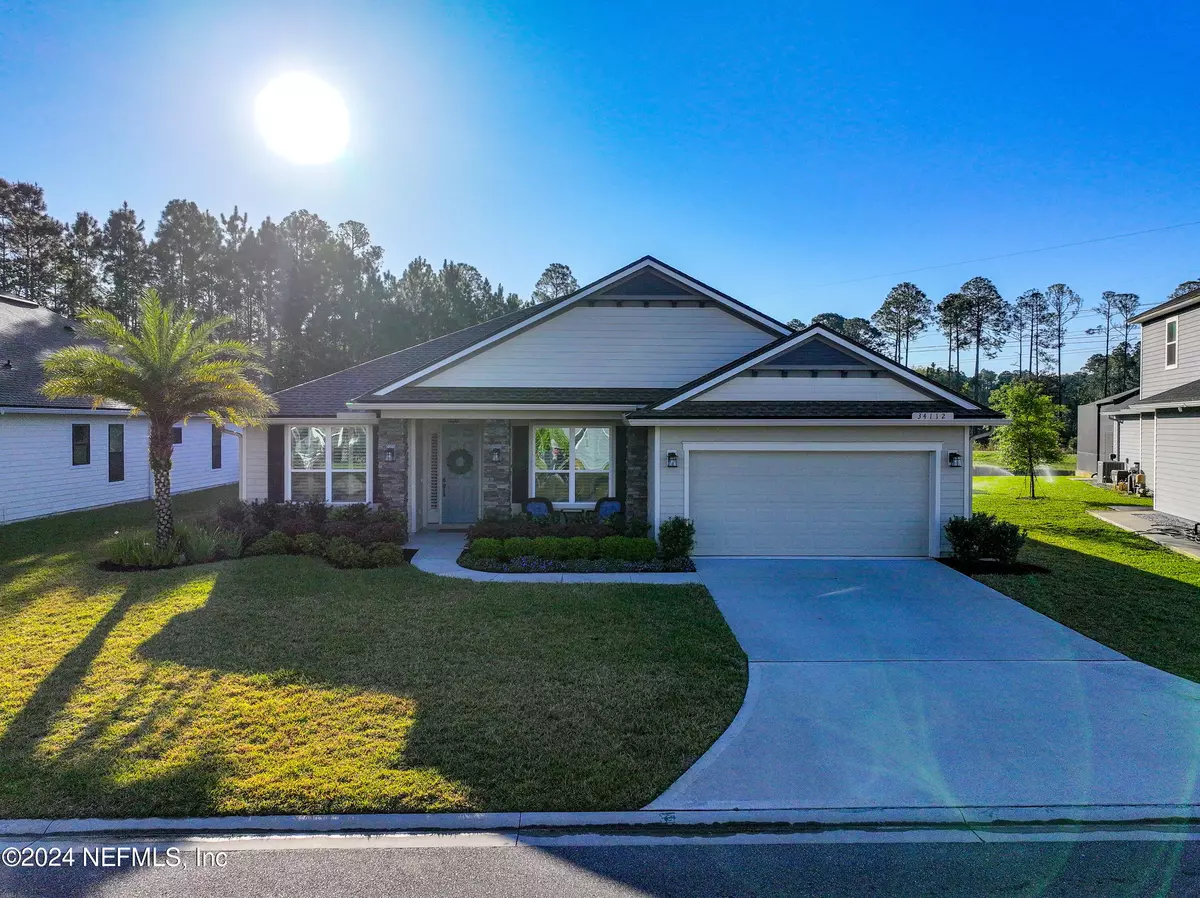$514,900
$519,900
1.0%For more information regarding the value of a property, please contact us for a free consultation.
3 Beds
2 Baths
2,107 SqFt
SOLD DATE : 04/30/2024
Key Details
Sold Price $514,900
Property Type Single Family Home
Sub Type Single Family Residence
Listing Status Sold
Purchase Type For Sale
Square Footage 2,107 sqft
Price per Sqft $244
Subdivision Flora Parke
MLS Listing ID 2015817
Sold Date 04/30/24
Style Ranch
Bedrooms 3
Full Baths 2
HOA Fees $41/ann
HOA Y/N Yes
Originating Board realMLS (Northeast Florida Multiple Listing Service)
Year Built 2021
Lot Size 9,583 Sqft
Acres 0.22
Property Description
Enjoy coastal charm in this meticulously maintained 3 bed/2 bath home with office in desirable Flora Parke. Entering the home you are greeted with an open floorplan, vinyl plank flooring throughout and a separate office with French doors. The gourmet kitchen features a large island, granite countertops, stainless steel appliances, custom backsplash and upgraded cabinets. A separate dining room is perfect for family and entertaining. You will love the spacious primary bedroom and enjoy the spa like primary bathroom with seamless, walk-in tiled shower and double vanity with 3 drawer stack. The split floor plan offers two additional bedrooms and one bathroom. A large great room with fireplace overlooks the pond for spectacular views and sunsets. Enjoy your coffee or cocktail on the screened lanai. Garage floor with special coating for easy cleaning. NO CDD! Flora Parke is convenient to shopping, fine dining and beautiful beaches of Amelia Island. Contact us today for your private showing
Location
State FL
County Nassau
Community Flora Parke
Area 472-Oneil/Nassaville/Holly Point
Direction From SR200 take Amelia Concourse and make Left onto Flora Parke Blvd, then Right onto Sunny Parke Dr; Right onto Fern Parke Way; Left onto Primrose Parke Way; Left onto Mimosa and Right onto Lavender Parke Dr. The home is .2 miles on the Right.
Interior
Interior Features Breakfast Bar, Ceiling Fan(s), Entrance Foyer, Kitchen Island, Open Floorplan, Pantry, Primary Bathroom - Shower No Tub, Split Bedrooms, Walk-In Closet(s)
Heating Central, Electric, Heat Pump
Cooling Central Air, Electric
Flooring Tile, Vinyl
Fireplaces Number 1
Fireplaces Type Electric
Furnishings Unfurnished
Fireplace Yes
Laundry Electric Dryer Hookup, In Unit, Washer Hookup
Exterior
Parking Features Garage, Garage Door Opener
Garage Spaces 2.0
Pool None
Utilities Available Cable Available, Electricity Connected, Sewer Connected, Water Connected
Amenities Available Playground
Waterfront Description Pond
View Pond, Trees/Woods
Roof Type Shingle
Porch Covered, Patio, Screened
Total Parking Spaces 2
Garage Yes
Private Pool No
Building
Sewer Public Sewer
Water Public
Architectural Style Ranch
Structure Type Fiber Cement
New Construction No
Others
Senior Community No
Tax ID 262N28055702700000
Security Features Security System Owned,Smoke Detector(s)
Acceptable Financing Cash, Conventional
Listing Terms Cash, Conventional
Read Less Info
Want to know what your home might be worth? Contact us for a FREE valuation!

Our team is ready to help you sell your home for the highest possible price ASAP
Bought with THE STANLEY REALTY GROUP LLC

“My job is to find and attract mastery-based agents to the office, protect the culture, and make sure everyone is happy! ”







