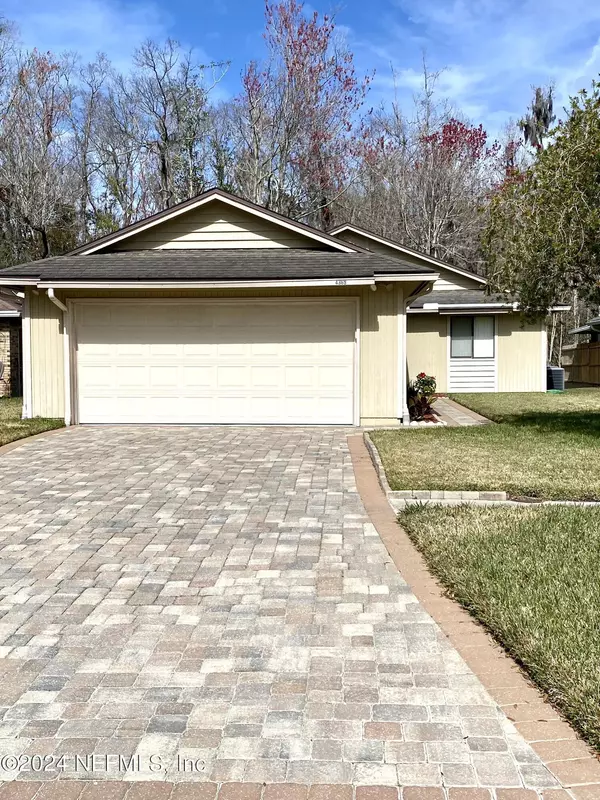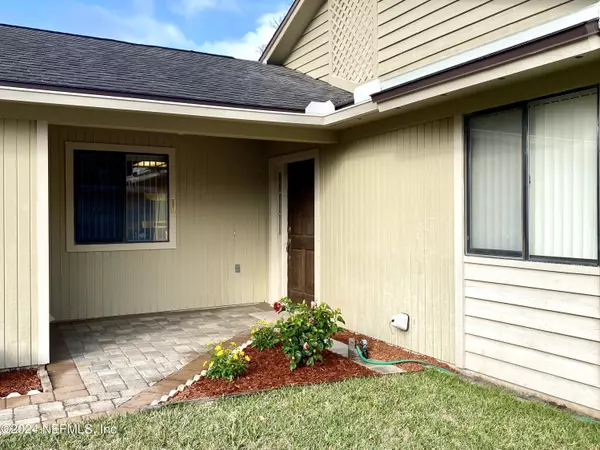$295,000
$309,900
4.8%For more information regarding the value of a property, please contact us for a free consultation.
2 Beds
2 Baths
1,321 SqFt
SOLD DATE : 04/30/2024
Key Details
Sold Price $295,000
Property Type Single Family Home
Sub Type Single Family Residence
Listing Status Sold
Purchase Type For Sale
Square Footage 1,321 sqft
Price per Sqft $223
Subdivision Lake Woodbourne
MLS Listing ID 2010359
Sold Date 04/30/24
Bedrooms 2
Full Baths 2
HOA Fees $17/ann
HOA Y/N Yes
Originating Board realMLS (Northeast Florida Multiple Listing Service)
Year Built 1987
Annual Tax Amount $786
Lot Size 5,662 Sqft
Acres 0.13
Property Description
Meticulously maintained by the original owner, this adorable move-in ready home sits on a quiet nature preserve lot in secluded Lake Woodbourne. Open floor plan features soaring 10' ceilings, skylights, spacious dining and family room areas, and well-appointed eat-in kitchen with brand new Stainless appliances, granite top, and new faucet with sprayer. Microwave and stand also convey if desired. The guest room is equipped with a ceiling fan and cable ready, plus an oversized closet. Vaulted ceilings in the Master suite capture a lot of natural light and the ensuite bath features a large walk-in closet, dressing/sink area with granite top and new faucet, and private water closet has tiled step-in shower with new showerhead and bench seat. Roof 14 yo, AC 4 yo, HWH 1 yo, and plumbed for water softener. Most all furniture negotiable.
Location
State FL
County Duval
Community Lake Woodbourne
Area 012-San Jose
Direction I-95 to Baymeadows Rd West, right on Old Kings Rd, left on Plaza Gate, left into Lake Woodbourne, home is on the left.
Interior
Interior Features Ceiling Fan(s), Eat-in Kitchen, Entrance Foyer, Open Floorplan, Pantry, Primary Bathroom - Shower No Tub, Skylight(s), Vaulted Ceiling(s), Walk-In Closet(s)
Heating Central
Cooling Central Air
Flooring Carpet, Tile, Vinyl
Laundry In Garage
Exterior
Parking Features Attached, Garage, Garage Door Opener
Garage Spaces 2.0
Pool None
Utilities Available Cable Available, Electricity Connected, Sewer Connected, Water Connected
Roof Type Shingle
Porch Patio
Total Parking Spaces 2
Garage Yes
Private Pool No
Building
Lot Description Wetlands, Wooded, Zero Lot Line
Water Public
New Construction No
Schools
Elementary Schools Kings Trail
Middle Schools Alfred Dupont
High Schools Atlantic Coast
Others
Senior Community No
Tax ID 1481526028
Acceptable Financing Cash, Conventional
Listing Terms Cash, Conventional
Read Less Info
Want to know what your home might be worth? Contact us for a FREE valuation!

Our team is ready to help you sell your home for the highest possible price ASAP
Bought with RE/MAX CONNECTS
“My job is to find and attract mastery-based agents to the office, protect the culture, and make sure everyone is happy! ”







