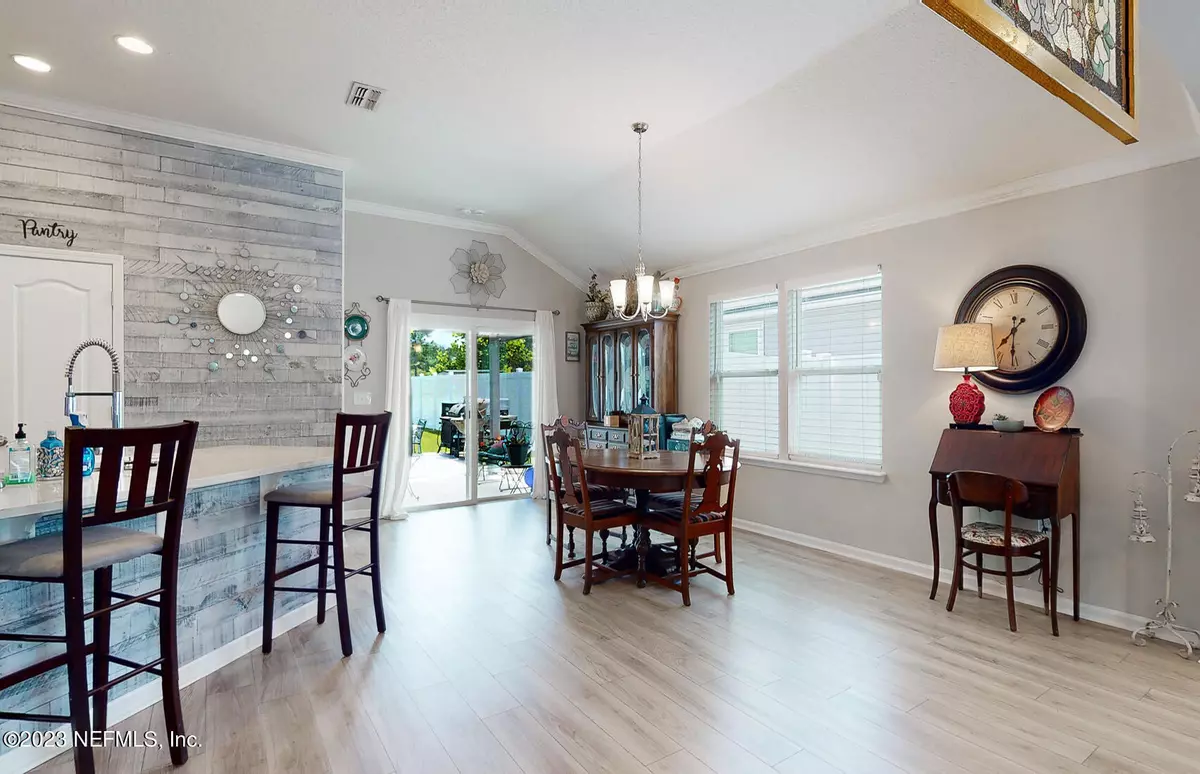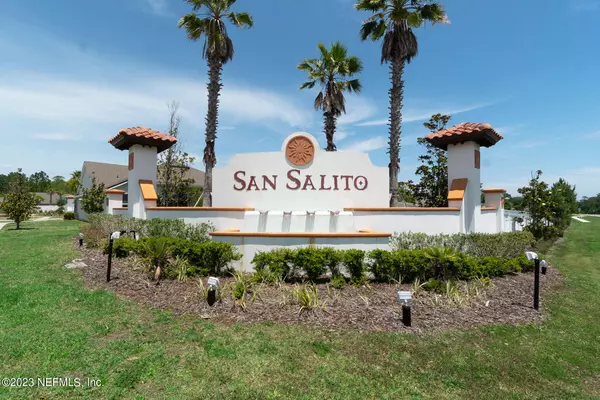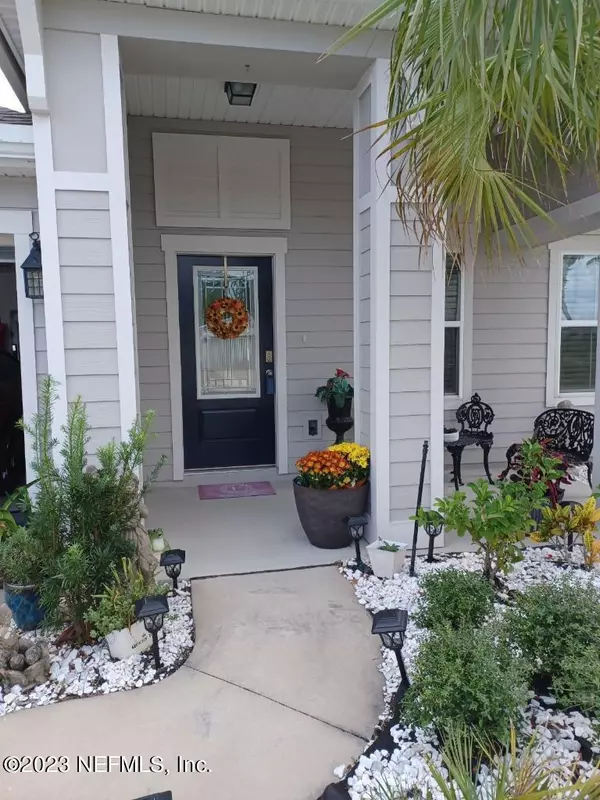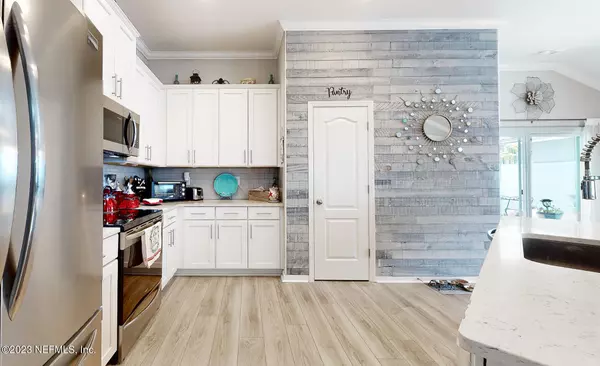$390,000
$405,000
3.7%For more information regarding the value of a property, please contact us for a free consultation.
3 Beds
2 Baths
1,709 SqFt
SOLD DATE : 05/13/2024
Key Details
Sold Price $390,000
Property Type Single Family Home
Sub Type Single Family Residence
Listing Status Sold
Purchase Type For Sale
Square Footage 1,709 sqft
Price per Sqft $228
Subdivision San Salito
MLS Listing ID 1226062
Sold Date 05/13/24
Style Flat
Bedrooms 3
Full Baths 2
Construction Status Updated/Remodeled
HOA Fees $58/qua
HOA Y/N Yes
Originating Board realMLS (Northeast Florida Multiple Listing Service)
Year Built 2019
Lot Dimensions 8,276 sq ft
Property Description
Come live 4 miles to downtown St Augustine in the quiet little hidden gem, San Salito!! This turn-key, 2019 built home has been meticulously maintained with lots of nice upgrades. You are greeted with nice landscaping, open porch area, beautiful glass accent door. Upon entering, you walk into an open floor plan with views of the kitchen, living and dining rooms. The kitchen has bright 42-inch cabinets, deep farmhouse sink, beautiful accent wall and breakfast bar that has been upgraded with wood accents to match the accent wall. The laundry room is conveniently located right off the 2-car garage. The two guest bedrooms are off the kitchen with a shower/tub combo which is great for sharing. Backyard has nice sitting areas right off the back porch with a fully fenced yard and lots of room for a pool, gazebo or whatever you desire. Come see this beauty before it's gone! Price has been drastically reduced and ready for the new owner! The primary suite is spacious with a huge walk-in closet, step in glass shower, double vanity sinks and nice size storage closet in the bathroom. Vinyl plank flooring throughout except the two guest rooms.
The oversized back-yard is fully fenced with vinyl fencing and is beautifully decorated with a covered lanai and storage shed for all your gardening tools.
Low HOA fee, NO CDD! Community pool, tennis, clubhouse, and children's play area. Close to downtown, shopping and restaurants. I-95 is 3 miles. Come schedule your private showing before this beauty is gone!
Washer, dryer, deep freezer in garage, portable fireplace and garage shelving does not convey!
Location
State FL
County St. Johns
Community San Salito
Area 307-World Golf Village Area-Se
Direction From State Road 16 & I95, go east on 16. Turn left onto Woodlawn Rd. Turn left on Palace & right on Oakley Dr.
Rooms
Other Rooms Shed(s)
Interior
Interior Features Entrance Foyer, Kitchen Island, Pantry, Primary Bathroom - Shower No Tub, Primary Downstairs, Walk-In Closet(s)
Heating Central, Electric
Cooling Central Air, Electric
Flooring Tile, Vinyl
Exterior
Parking Features Garage
Garage Spaces 2.0
Fence Back Yard, Vinyl
Pool Community
Utilities Available Cable Connected, Electricity Connected, Sewer Connected, Water Connected
Amenities Available Clubhouse, Fitness Center, Management - Off Site, Playground, Tennis Court(s)
Roof Type Shingle
Porch Front Porch, Porch, Rear Porch
Total Parking Spaces 2
Garage Yes
Private Pool No
Building
Lot Description Sprinklers In Front, Sprinklers In Rear
Sewer Public Sewer
Water Public
Architectural Style Flat
Structure Type Fiber Cement,Frame
New Construction No
Construction Status Updated/Remodeled
Schools
Elementary Schools Crookshank
Middle Schools Sebastian
High Schools St. Augustine
Others
Senior Community No
Tax ID 0733250030
Security Features Security System Owned
Acceptable Financing Cash, Conventional, FHA, VA Loan
Listing Terms Cash, Conventional, FHA, VA Loan
Read Less Info
Want to know what your home might be worth? Contact us for a FREE valuation!

Our team is ready to help you sell your home for the highest possible price ASAP
Bought with UNITED REAL ESTATE GALLERY
“My job is to find and attract mastery-based agents to the office, protect the culture, and make sure everyone is happy! ”







