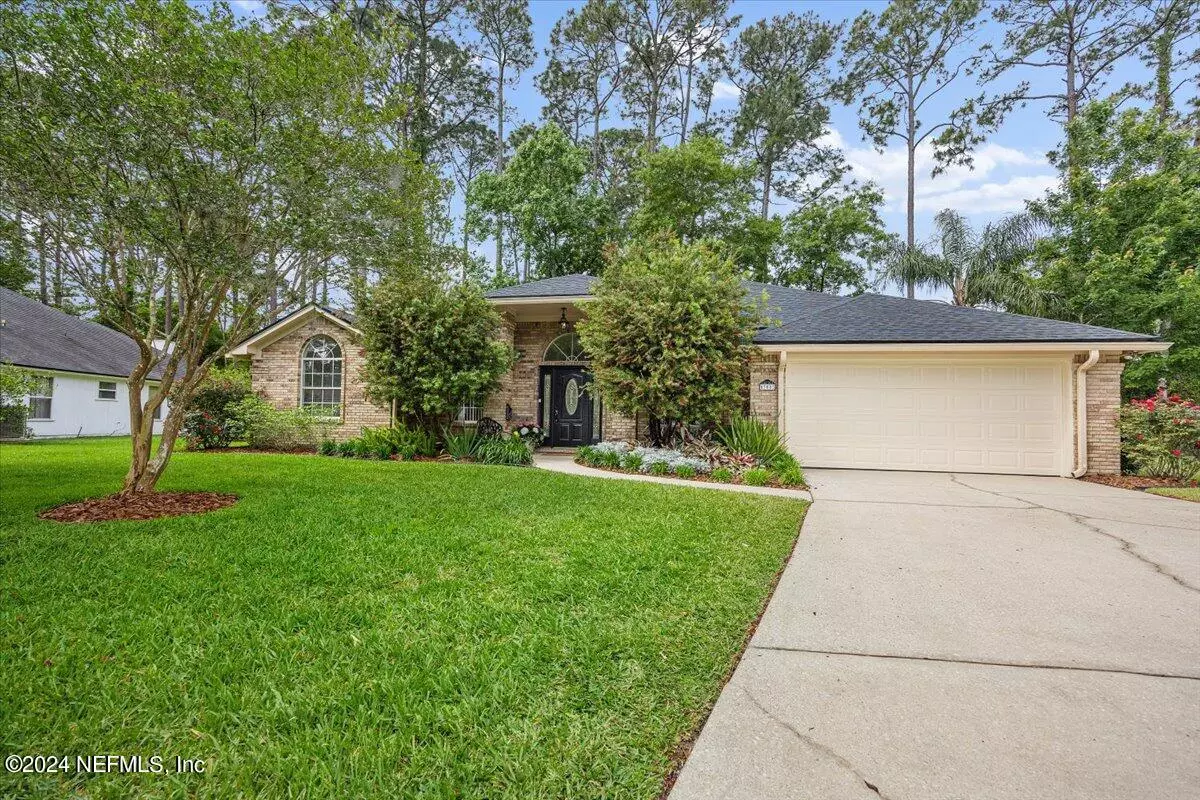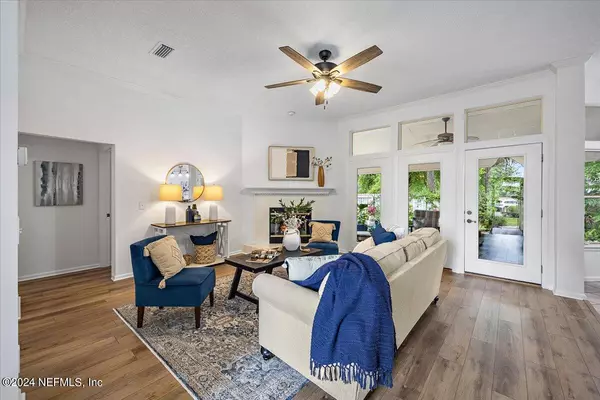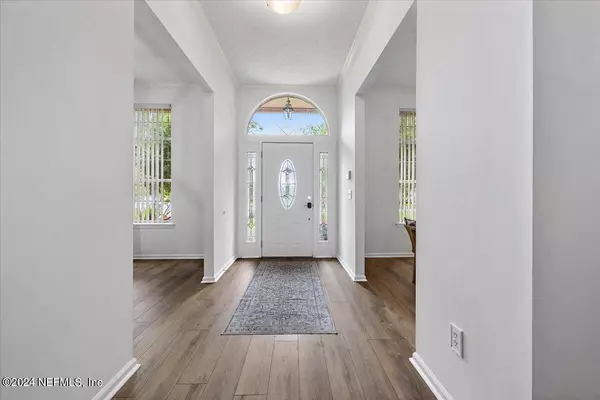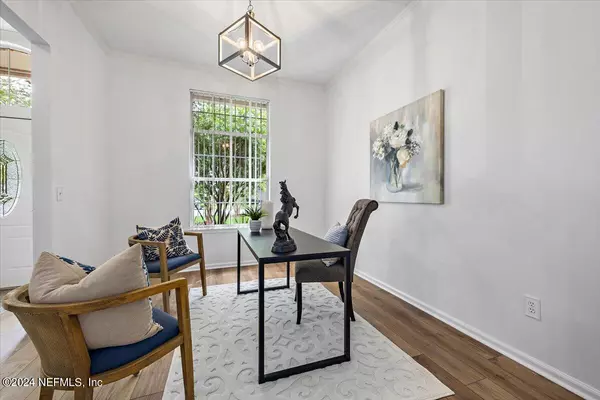$435,000
$449,000
3.1%For more information regarding the value of a property, please contact us for a free consultation.
3 Beds
2 Baths
1,865 SqFt
SOLD DATE : 05/15/2024
Key Details
Sold Price $435,000
Property Type Single Family Home
Sub Type Single Family Residence
Listing Status Sold
Purchase Type For Sale
Square Footage 1,865 sqft
Price per Sqft $233
Subdivision Heronview
MLS Listing ID 2018331
Sold Date 05/15/24
Style Ranch
Bedrooms 3
Full Baths 2
HOA Fees $30/ann
HOA Y/N Yes
Originating Board realMLS (Northeast Florida Multiple Listing Service)
Year Built 1994
Annual Tax Amount $5,657
Lot Size 8,276 Sqft
Acres 0.19
Property Description
Move- in ready gem! New roof! New floors! New paint! An enticing welcome awaits as you catch a glimpse of a lush garden oasis calling you to explore. This 3 bedroom/2 bath home boasts a separate formal dining room to the right and an equally spacious office/sitting room to the left which greet you upon entry. Your pursuit to the promised paradise is paused by a large family room anchored by a white fireplace and open to a kitchen and cheerful breakfast nook. Two secondary bedrooms lie off to the left which share a full bath, but the primary ensuite beckons to you from the right. The lovely view streaming in from windows flanking the bed bring a peaceful feeling as you spy a generous corner soaking tub in the vaulted-ceiling primary bath. A LARGE walk-in closet completes the suite. The generous screened lanai leads out to a fabulous, private, fenced outdoor living area. This quiet culdesac-only neighborhood is in a great location convenient to everything!
Location
State FL
County Duval
Community Heronview
Area 013-Beauclerc/Mandarin North
Direction From 95 - Phillips HWY exit. N on Phillips, left on Shad, Left on Hood,right on Heronview, Left on Grey Heron
Interior
Interior Features Breakfast Bar, Eat-in Kitchen, Pantry, Primary Bathroom -Tub with Separate Shower, Primary Downstairs, Walk-In Closet(s)
Heating Central
Cooling Central Air
Flooring Tile, Vinyl
Fireplaces Number 1
Furnishings Unfurnished
Fireplace Yes
Laundry Electric Dryer Hookup, Washer Hookup
Exterior
Parking Features Garage
Garage Spaces 2.0
Pool None
Utilities Available Electricity Connected, Sewer Connected, Water Connected
Roof Type Shingle
Porch Patio, Screened
Total Parking Spaces 2
Garage Yes
Private Pool No
Building
Lot Description Cul-De-Sac
Water Public
Architectural Style Ranch
New Construction No
Others
Senior Community No
Tax ID 1596530120
Acceptable Financing Cash, Conventional, FHA, VA Loan
Listing Terms Cash, Conventional, FHA, VA Loan
Read Less Info
Want to know what your home might be worth? Contact us for a FREE valuation!

Our team is ready to help you sell your home for the highest possible price ASAP
Bought with SCHELLENBERG REAL ESTATE INC
“My job is to find and attract mastery-based agents to the office, protect the culture, and make sure everyone is happy! ”







