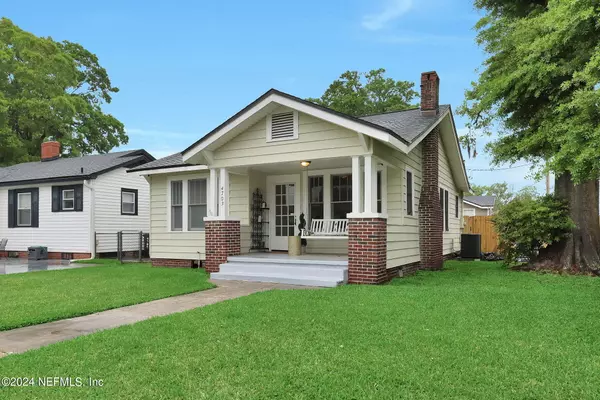$280,000
$275,000
1.8%For more information regarding the value of a property, please contact us for a free consultation.
2 Beds
1 Bath
901 SqFt
SOLD DATE : 05/17/2024
Key Details
Sold Price $280,000
Property Type Single Family Home
Sub Type Single Family Residence
Listing Status Sold
Purchase Type For Sale
Square Footage 901 sqft
Price per Sqft $310
Subdivision Murray Hill Heights
MLS Listing ID 2016686
Sold Date 05/17/24
Style Cottage
Bedrooms 2
Full Baths 1
HOA Y/N No
Originating Board realMLS (Northeast Florida Multiple Listing Service)
Year Built 1947
Annual Tax Amount $2,748
Lot Size 5,662 Sqft
Acres 0.13
Property Description
Step into this charming 2-bedroom, 1-bathroom residence nestled in the sought-after Murray Hill neighborhood, boasting a generous corner lot. Recently installed, the brand new roof and A/C ensure peace of mind, complemented by fresh flooring and interior paint throughout the house. Perfectly situated near a plethora of dining spots, shops, and vibrant bars, this home offers convenience at every turn. Don't miss the chance to explore all this property has to offer - schedule your tour today! Additionally, enjoy the BRAND NEW oversized one-car garage and new fenced in yard.
Location
State FL
County Duval
Community Murray Hill Heights
Area 051-Murray Hill
Direction From I-10 West, exit onto Luna Street and Lenox Ave. Turn left onto Luna St and then right on Lenox Ave. Turn left on Murray Dr and then right on Crescent St. House is on the corner.
Interior
Heating Central
Cooling Central Air
Flooring Vinyl
Fireplaces Number 1
Fireplaces Type Wood Burning
Fireplace Yes
Exterior
Parking Features Detached, Garage, Other
Garage Spaces 1.0
Fence Wood
Pool None
Utilities Available Electricity Connected, Sewer Connected, Water Connected
Roof Type Shingle
Porch Front Porch
Total Parking Spaces 1
Garage Yes
Private Pool No
Building
Lot Description Corner Lot
Sewer Public Sewer
Water Public
Architectural Style Cottage
New Construction No
Schools
Elementary Schools Ruth N. Upson
Middle Schools Lake Shore
High Schools Riverside
Others
Senior Community No
Tax ID 0629310000
Acceptable Financing Cash, Conventional, FHA, VA Loan
Listing Terms Cash, Conventional, FHA, VA Loan
Read Less Info
Want to know what your home might be worth? Contact us for a FREE valuation!

Our team is ready to help you sell your home for the highest possible price ASAP
Bought with COWFORD REALTY & DESIGN LLC
“My job is to find and attract mastery-based agents to the office, protect the culture, and make sure everyone is happy! ”







