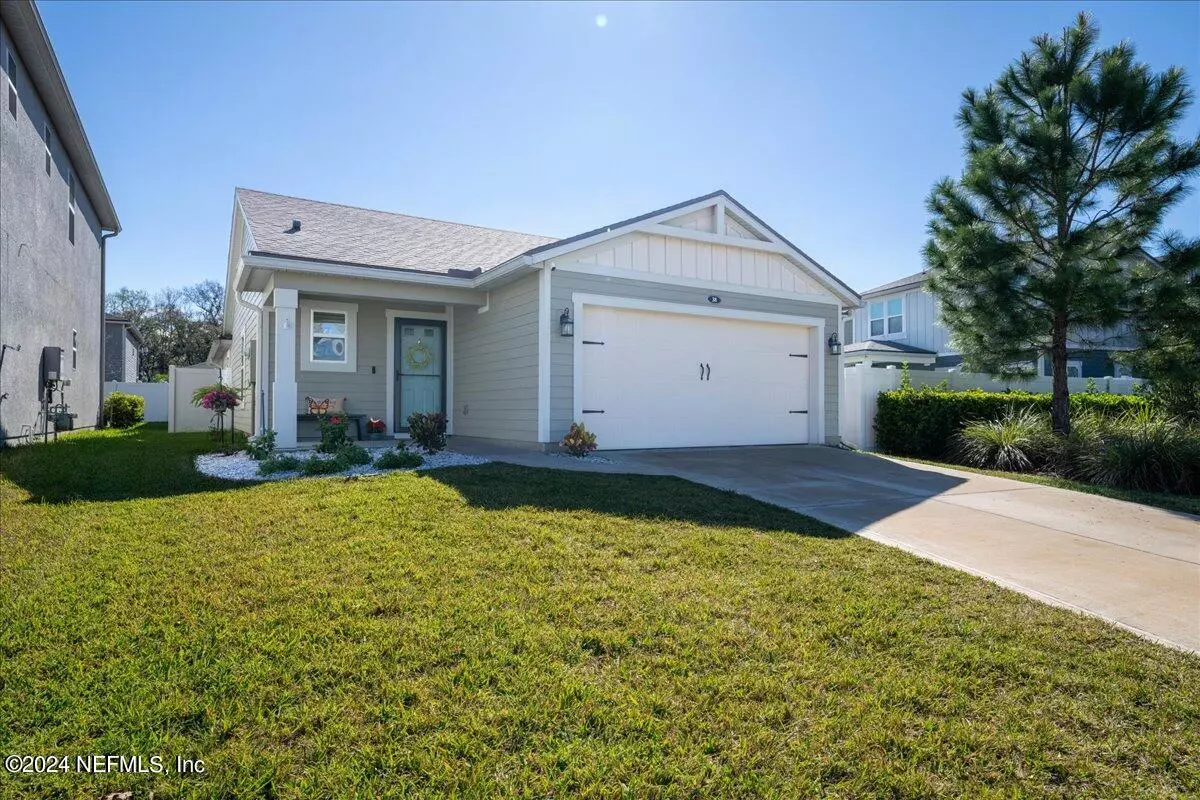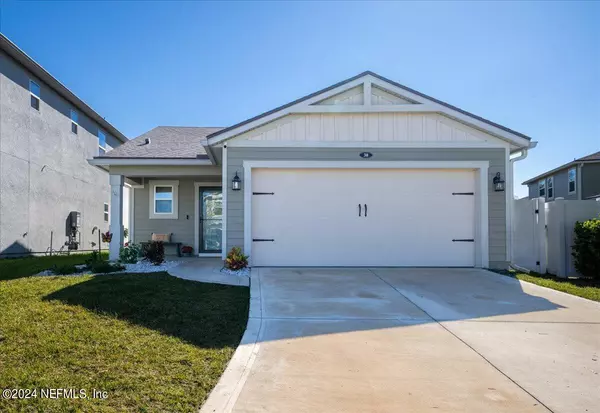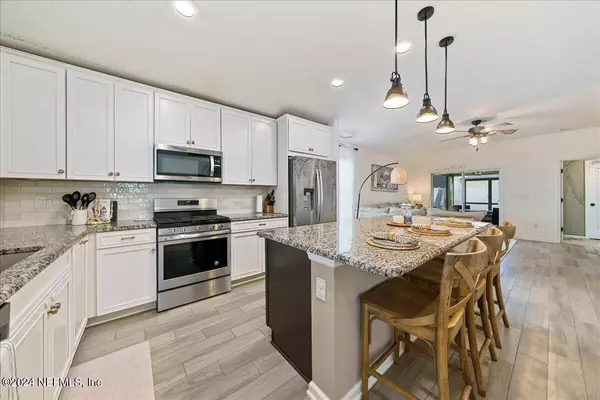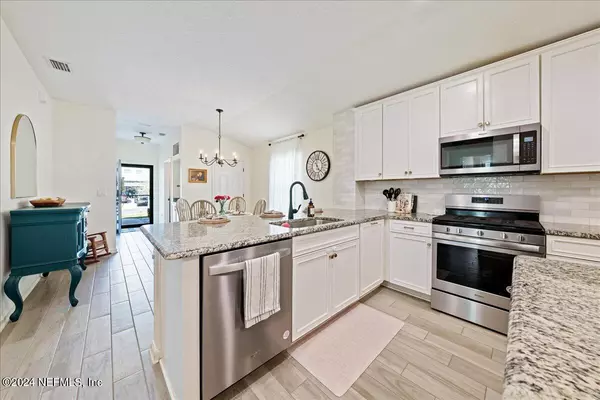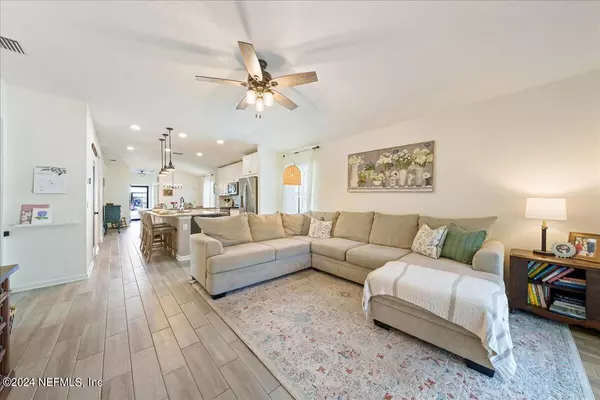$435,000
$439,900
1.1%For more information regarding the value of a property, please contact us for a free consultation.
3 Beds
2 Baths
1,620 SqFt
SOLD DATE : 05/29/2024
Key Details
Sold Price $435,000
Property Type Single Family Home
Sub Type Single Family Residence
Listing Status Sold
Purchase Type For Sale
Square Footage 1,620 sqft
Price per Sqft $268
Subdivision Rivertown
MLS Listing ID 2011423
Sold Date 05/29/24
Bedrooms 3
Full Baths 2
HOA Fees $4/ann
HOA Y/N Yes
Originating Board realMLS (Northeast Florida Multiple Listing Service)
Year Built 2019
Annual Tax Amount $5,952
Lot Size 5,227 Sqft
Acres 0.12
Property Description
Welcome to your charming home in Rivertown, one of the most sought after communities.
Step inside to discover 3 bedrooms, 2 bathrooms, and a flexible space perfect for an office or playroom. As you enter the home, the upgraded wet bar sets the tone for memorable gatherings and cozy evenings at home.
Inside, the home boasts granite counters, detailed shaker cabinets, and all-new light fixtures, infusing every room with modern sophistication. The kitchen's captivating backsplash extends to the ceiling, adding a hint of charm to the heart of the home.
The primary suite features two walk-in closets and a luxurious walk-in, black framed shower.
Outside, you'll find one of the most spacious side yards in this neighborhood, offering privacy with its fully enclosed white vinyl, privacy fence. Enjoy the outdoors in comfort on the screened-in porch, or experience the upgraded, extended paver patio. Nestled within a top-rated school district, this home invites you to embrace the Rivertown lifestyle, with nearby parks, community events, and an array of amenities just a short stroll away. Don't miss the opportunity to make this charming Rivertown residence your own, where comfort, convenience, and serene living come together in perfect harmony.
Location
State FL
County St. Johns
Community Rivertown
Area 302-Orangedale Area
Direction From CR 210 W: Turn LT onto Longleaf Pine Pkwy. Turn RT onto RiverTown Main St. 1st exit at traffic circle. LT onto Ruskin.
Interior
Heating Central
Cooling Central Air
Exterior
Parking Features Garage
Garage Spaces 2.0
Pool Community
Utilities Available Natural Gas Connected
Total Parking Spaces 2
Garage Yes
Private Pool No
Building
Water Public
New Construction No
Others
Senior Community No
Tax ID 0007131850
Acceptable Financing Cash, Conventional, FHA, VA Loan
Listing Terms Cash, Conventional, FHA, VA Loan
Read Less Info
Want to know what your home might be worth? Contact us for a FREE valuation!

Our team is ready to help you sell your home for the highest possible price ASAP
Bought with ROUND TABLE REALTY
“My job is to find and attract mastery-based agents to the office, protect the culture, and make sure everyone is happy! ”


