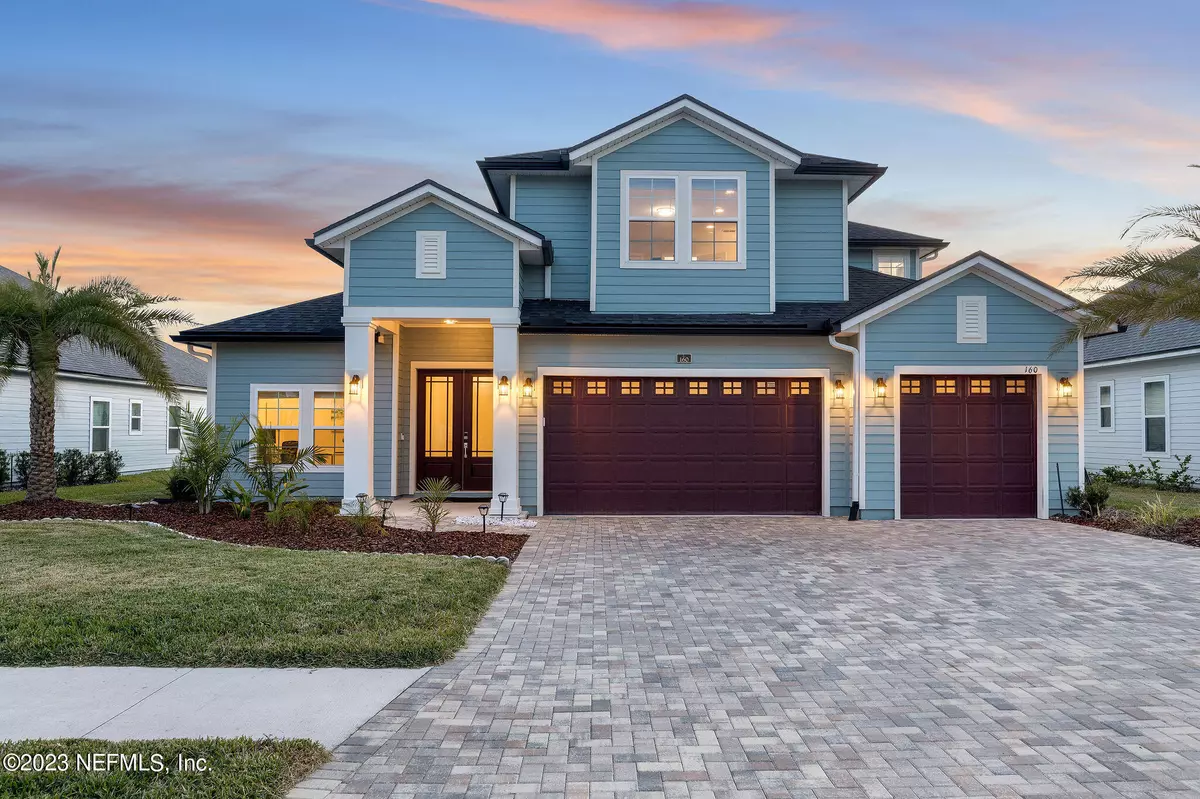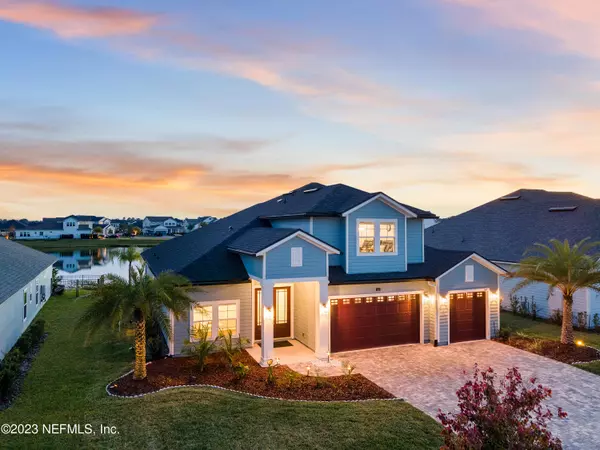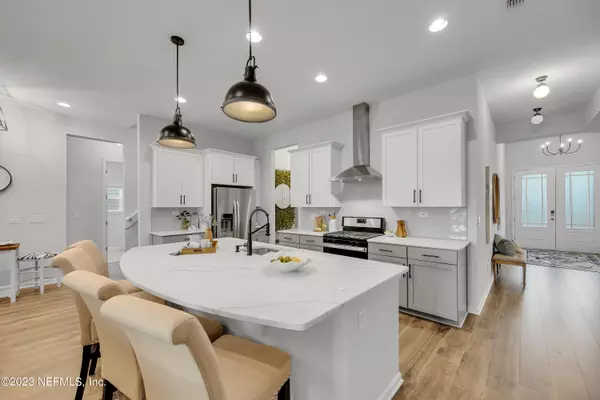$870,000
$888,000
2.0%For more information regarding the value of a property, please contact us for a free consultation.
5 Beds
4 Baths
3,686 SqFt
SOLD DATE : 06/07/2024
Key Details
Sold Price $870,000
Property Type Single Family Home
Sub Type Single Family Residence
Listing Status Sold
Purchase Type For Sale
Square Footage 3,686 sqft
Price per Sqft $236
Subdivision Shearwater
MLS Listing ID 1260239
Sold Date 06/07/24
Style Traditional
Bedrooms 5
Full Baths 4
HOA Fees $18/ann
HOA Y/N Yes
Originating Board realMLS (Northeast Florida Multiple Listing Service)
Year Built 2021
Lot Dimensions 8712
Property Description
Seller is offering $15,000 for Rate Buy Down or Closing Costs!
Welcome home to this Shearwater masterpiece, built just 2 years ago. Boasting $150,000 in upgrades, 10-ft ceilings, and 8-ft doors, this home offers an abundance of space and sophistication. Enjoy pond views and sunsets from the kitchen, living room, bonus room, and main bedroom. The home's elegant style shines with 60 recessed lights, white quartz countertops, and upgraded cabinets throughout. Tons of kitchen storage and counterspace. Indulge in the luxurious master suite with dual walk-in closets and a spa-like ensuite. The 3-car garage and paver driveway. The screened-in lanai overlooks the pond and lawn that has space for a 30 ft pool. Coupled with Shearwater's unparalleled amenities, this home offers an unmatched lifestyle upgrade. Don't miss your chance to make this dream a reality. Schedule your tour now!
Note: Fridge, Washer, Dryer, and some furnishings can convey. Recent appraisal on file. For more information about Shearwater Amenities, see the Kayak Club Amenity Center and Pool on the way to a showing at 100 Kayak Way, or visit the Shearwater website.
Upgrades Included with Builder (Dreamfinders)
+ 58 additional Recessed lights throughout, 2 backyard flood lights
+ First Floor Doors 8 Foot Tall
+ Raised Plate Height (10 Foot Ceiling)
+ Extra-large bay windows (Bonus Room)
+ Calcatta Laza Quartz in Kitchen
+ Double Doors Front Entrance
+ Extended height sliding back door
+ French doors Office
+ Level 1 Cabinets and raised vanities in All bathrooms
+ Laminate Brand Hartview Ironcast Maple DFL44-04
+ Frameless shower enclosure - Main Bathroom
+ Frameless shower enclosure - 2nd Bathroom
+ Extended tile to ceilings - All bathrooms
+ Upgraded carpet pad (8lb) in all carpeted rooms
+ Additional door from 4th bathroom to hallway
+ Laundry Sink pre-plumbing
+ Raised Shower Heads to 84"
Upgrades Completed after Builder
+ Rock veneer wall in living room
+ Tile Backsplash in Kitchen
+ Beams in Main Bedroom
+ Epoxy flooring in Lanai
+ Screened Lanai
+ Water softener
+ Modern light fixtures throughout
Furnishings and Appliances that may Convey
+ Whirlpool Refrigerator (Purchased 2021)
+ 2021 LG Washer (2021)
+ 2021 LG Dryer (2021)
+ 8 Seat Dining table and chairs (2021)
+ Large Mud room cabinet (2022)
+ Queen bed set (2021)
+ Twin Bed Set (2021)
+ Wooden King Bed Set (2019)
+ Laundry room table (2021)
+ 1 Reclining sofa (2020)
+ Natural gas grill (2021)
+ Outdoor seating (2023)
Location
State FL
County St. Johns
Community Shearwater
Area 304- 210 South
Direction I-95 to CR210 West; L on Shearwater, L on Falls, L on Windley, R on Bowery, L on Totten. From Roberts Rd, R on Longleaf Pine, L on Greenbriar, R on Shearwater, L on Falls...
Interior
Interior Features Breakfast Bar, Eat-in Kitchen, Entrance Foyer, Kitchen Island, Pantry, Primary Bathroom -Tub with Separate Shower, Primary Downstairs, Split Bedrooms, Walk-In Closet(s)
Heating Central, Zoned
Cooling Central Air, Zoned
Flooring Laminate, Tile
Furnishings Partially
Laundry Gas Dryer Hookup, Washer Hookup
Exterior
Parking Features Additional Parking, Attached, Garage, Garage Door Opener
Garage Spaces 3.0
Pool Community
Utilities Available Cable Available, Natural Gas Available
Amenities Available Children's Pool, Clubhouse, Fitness Center, Jogging Path, Playground, Tennis Court(s)
Waterfront Description Pond
View Water
Roof Type Shingle
Porch Front Porch, Patio, Porch, Screened
Total Parking Spaces 3
Garage Yes
Private Pool No
Building
Lot Description Sprinklers In Front, Sprinklers In Rear
Faces Northeast
Sewer Public Sewer
Water Public
Architectural Style Traditional
Structure Type Fiber Cement,Frame
New Construction No
Schools
Elementary Schools Timberlin Creek
Middle Schools Switzerland Point
High Schools Beachside
Others
HOA Name Shearwater
Senior Community No
Tax ID 0100132220
Security Features Smoke Detector(s)
Acceptable Financing Cash, Conventional, FHA, VA Loan
Listing Terms Cash, Conventional, FHA, VA Loan
Read Less Info
Want to know what your home might be worth? Contact us for a FREE valuation!

Our team is ready to help you sell your home for the highest possible price ASAP
Bought with COLDWELL BANKER VANGUARD REALTY
“My job is to find and attract mastery-based agents to the office, protect the culture, and make sure everyone is happy! ”







