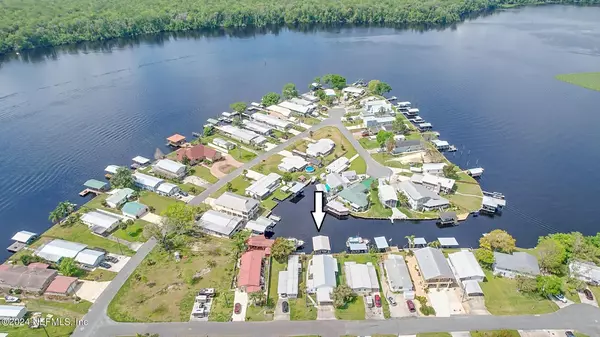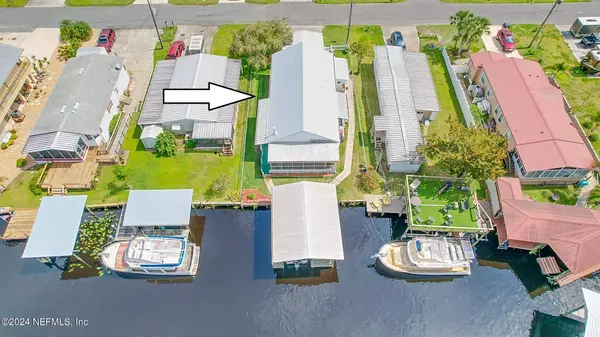$379,900
$379,900
For more information regarding the value of a property, please contact us for a free consultation.
3 Beds
2 Baths
1,488 SqFt
SOLD DATE : 06/28/2024
Key Details
Sold Price $379,900
Property Type Single Family Home
Sub Type Single Family Residence
Listing Status Sold
Purchase Type For Sale
Square Footage 1,488 sqft
Price per Sqft $255
Subdivision Sportsman Harbor 2
MLS Listing ID 2014753
Sold Date 06/28/24
Style Ranch
Bedrooms 3
Full Baths 2
HOA Y/N No
Originating Board realMLS (Northeast Florida Multiple Listing Service)
Year Built 2006
Annual Tax Amount $1,088
Lot Size 4,791 Sqft
Acres 0.11
Property Description
Enjoy the sunset from your screened porch or take a few steps to the boat for a leisurely cruise. This home provides everything you will need to live the Florida dream. 2006 3bd/2ba modular home with boat house that can accommodate up to a 26' boat with a 8000lb boat lift. Beautifully landscaped property on deep water canal only feet from the open water of the St. Johns River.
Location
State FL
County Putnam
Community Sportsman Harbor 2
Area 582-Pomona Pk/Welaka/Lake Como/Crescent Lake Est
Direction County Road 309 take a Right on Broad Street then right on 2nd Street Left on Sportsman Drive follow around to Moonlite Drive residence on your left
Rooms
Other Rooms Boat House
Interior
Interior Features Ceiling Fan(s), Eat-in Kitchen, Kitchen Island, Pantry, Primary Bathroom - Shower No Tub, Vaulted Ceiling(s), Walk-In Closet(s)
Heating Heat Pump
Cooling Central Air
Flooring Laminate
Fireplaces Number 1
Fireplaces Type Gas
Furnishings Unfurnished
Fireplace Yes
Laundry Electric Dryer Hookup, Washer Hookup
Exterior
Exterior Feature Boat Lift, Dock
Parking Features Attached Carport
Carport Spaces 2
Pool None
Utilities Available Natural Gas Connected, Sewer Connected, Water Connected
Waterfront Description Canal Front
View Canal, River
Roof Type Metal
Porch Covered, Screened
Garage No
Private Pool No
Building
Lot Description Few Trees
Faces West
Sewer Public Sewer
Water Public
Architectural Style Ranch
Structure Type Vinyl Siding
New Construction No
Schools
Elementary Schools Middleton-Burney
Middle Schools Crescent City
High Schools Crescent City
Others
Senior Community No
Tax ID 331126879100001740
Acceptable Financing Cash, Conventional, FHA, VA Loan
Listing Terms Cash, Conventional, FHA, VA Loan
Read Less Info
Want to know what your home might be worth? Contact us for a FREE valuation!

Our team is ready to help you sell your home for the highest possible price ASAP
Bought with US REALTY HUB

“My job is to find and attract mastery-based agents to the office, protect the culture, and make sure everyone is happy! ”







