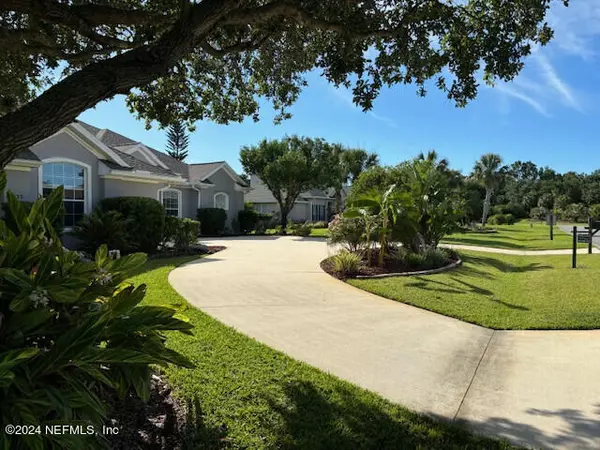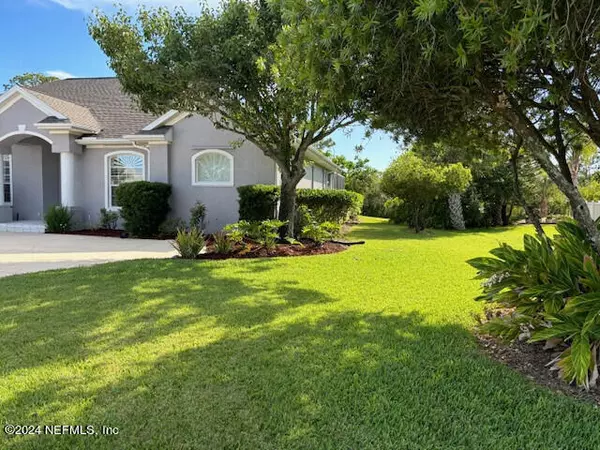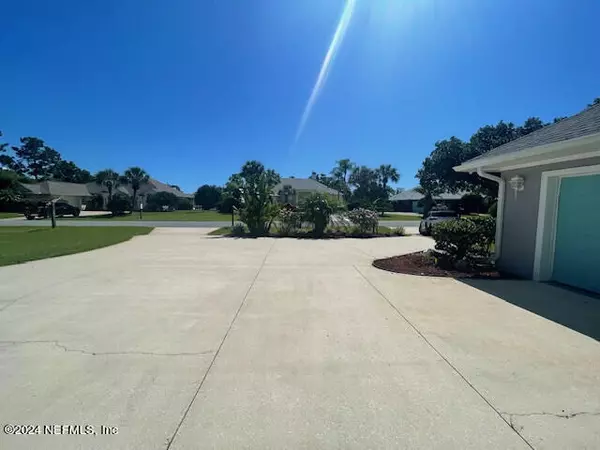$885,000
$899,000
1.6%For more information regarding the value of a property, please contact us for a free consultation.
4 Beds
3 Baths
2,717 SqFt
SOLD DATE : 07/08/2024
Key Details
Sold Price $885,000
Property Type Single Family Home
Sub Type Single Family Residence
Listing Status Sold
Purchase Type For Sale
Square Footage 2,717 sqft
Price per Sqft $325
Subdivision Marsh Creek
MLS Listing ID 2027750
Sold Date 07/08/24
Bedrooms 4
Full Baths 3
HOA Fees $188/qua
HOA Y/N Yes
Originating Board realMLS (Northeast Florida Multiple Listing Service)
Year Built 1999
Annual Tax Amount $7,385
Lot Size 0.440 Acres
Acres 0.44
Property Description
Welcome to 135 Herons Nest Lane, a beautiful 4-bedroom, 3-bathroom residence located in the gated community of Marsh Creek, St. Augustine. This home boasts an open-concept layout with high ceilings and large windows that flood the space with natural light. The kitchen is equipped with a double oven, plenty of cabinets, granite countertops, and a center island, perfect for meal prep and casual dining. The master suite is a true retreat, featuring his and her walk-in closets and a spacious en-suite bathroom with dual vanities, a soaking tub, and a separate walk-in shower. Step outside to the screened lanai, where you can enjoy Florida's year-round sunshine while overlooking the private preserve. Enjoy your morning coffee and listen to the birds or relax in the heated pool and enjoy the summer sunsets. The large 2 car garage and circular drive provide ample parking for both residents and guests. Have an electric car? Home is wired for an electric vehicle plug in.
Location
State FL
County St. Johns
Community Marsh Creek
Area 331-St Augustine Beach
Direction From A1A, turn into Marsh Creek main entrance to Marshside Drive, follow Marshside Drive past country club, take left on Herons Nest Lane, house is on the left.
Interior
Interior Features Breakfast Bar, Breakfast Nook, Ceiling Fan(s), Entrance Foyer, His and Hers Closets, Kitchen Island, Pantry, Split Bedrooms, Walk-In Closet(s)
Heating Central, Electric
Cooling Central Air, Electric
Flooring Carpet, Tile
Furnishings Unfurnished
Laundry Electric Dryer Hookup, Washer Hookup
Exterior
Parking Features Attached, Circular Driveway, Electric Vehicle Charging Station(s), Garage Door Opener
Garage Spaces 2.0
Pool Community, In Ground, Electric Heat, Heated, Screen Enclosure
Utilities Available Cable Available, Cable Connected, Electricity Available, Electricity Connected, Sewer Available, Sewer Connected, Water Available, Water Connected
View Protected Preserve
Roof Type Shingle
Porch Awning(s), Covered, Patio, Screened
Total Parking Spaces 2
Garage Yes
Private Pool No
Building
Lot Description Sprinklers In Front, Sprinklers In Rear
Water Public
Structure Type Block,Concrete,Stucco
New Construction No
Others
Senior Community No
Tax ID 1725470210
Security Features Smoke Detector(s)
Acceptable Financing Other
Listing Terms Other
Read Less Info
Want to know what your home might be worth? Contact us for a FREE valuation!

Our team is ready to help you sell your home for the highest possible price ASAP
Bought with DAVIDSON REALTY, INC.

“My job is to find and attract mastery-based agents to the office, protect the culture, and make sure everyone is happy! ”







