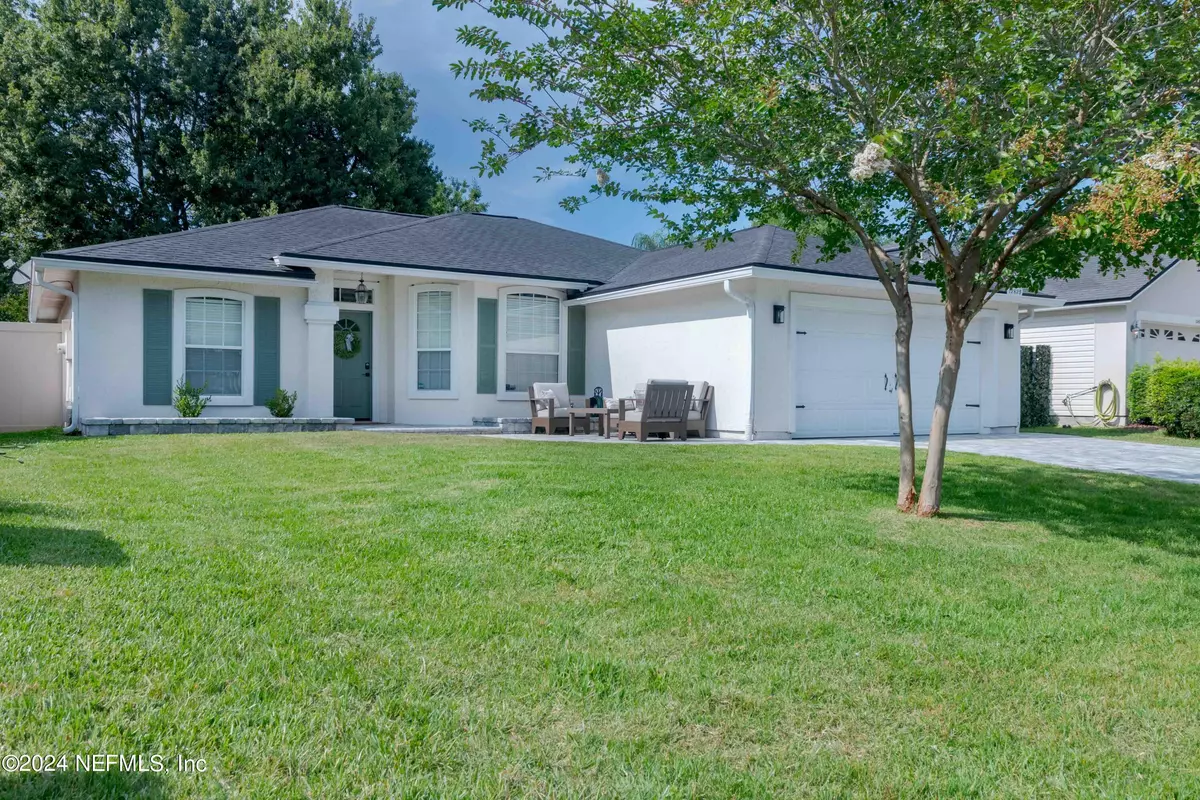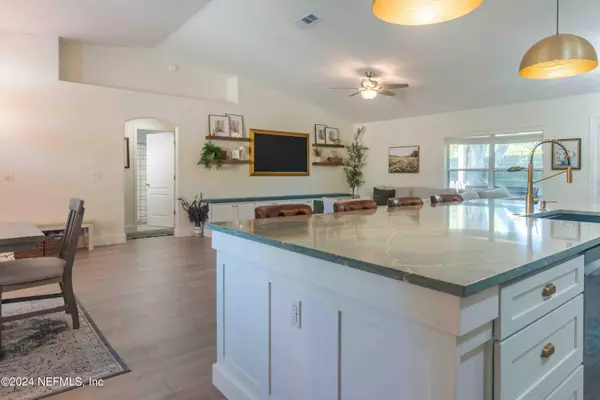$466,300
$449,500
3.7%For more information regarding the value of a property, please contact us for a free consultation.
3 Beds
2 Baths
1,603 SqFt
SOLD DATE : 07/10/2024
Key Details
Sold Price $466,300
Property Type Single Family Home
Sub Type Single Family Residence
Listing Status Sold
Purchase Type For Sale
Square Footage 1,603 sqft
Price per Sqft $290
Subdivision Johns Creek
MLS Listing ID 2030002
Sold Date 07/10/24
Bedrooms 3
Full Baths 2
HOA Fees $30/ann
HOA Y/N Yes
Originating Board realMLS (Northeast Florida Multiple Listing Service)
Year Built 1999
Annual Tax Amount $5,114
Lot Size 6,098 Sqft
Acres 0.14
Property Description
Welcome to your dream home in John's Creek! This immaculate 3 bedroom, 2 bathroom residence boasts a newly renovated kitchen, complete with custom pantry and built-in storage for all your culinary needs. Pull into your inviting paver driveway and step inside to discover new flooring throughout, adding a touch of elegance to every room. Located in a highly sought-after community, this gem offers the convenience of a Grade A elementary school within walking distance, making it perfect for families. Don't miss the opportunity to call this stunning property yours!
Location
State FL
County Duval
Community Johns Creek
Area 026-Intracoastal West-South Of Beach Blvd
Direction Hodges Blvd to west on Chets Creek Blvd, turn Rt to stay on Chets Creek Blvd, turn L on Quincy Bay Dr
Interior
Interior Features Built-in Features, Ceiling Fan(s), Pantry, Vaulted Ceiling(s), Walk-In Closet(s)
Heating Central
Cooling Central Air
Flooring Laminate
Laundry Electric Dryer Hookup, Washer Hookup
Exterior
Parking Features Garage, Garage Door Opener
Garage Spaces 2.0
Pool Community
Utilities Available Cable Available
Amenities Available Clubhouse, Playground
Roof Type Shingle
Total Parking Spaces 2
Garage Yes
Private Pool No
Building
Sewer Public Sewer
Water Public
Structure Type Frame,Stucco
New Construction No
Schools
Elementary Schools Chets Creek
Middle Schools Kernan
High Schools Sandalwood
Others
Senior Community No
Tax ID 1671313140
Acceptable Financing Conventional
Listing Terms Conventional
Read Less Info
Want to know what your home might be worth? Contact us for a FREE valuation!

Our team is ready to help you sell your home for the highest possible price ASAP
Bought with KALLAM REALTY GROUP PLLC

“My job is to find and attract mastery-based agents to the office, protect the culture, and make sure everyone is happy! ”







