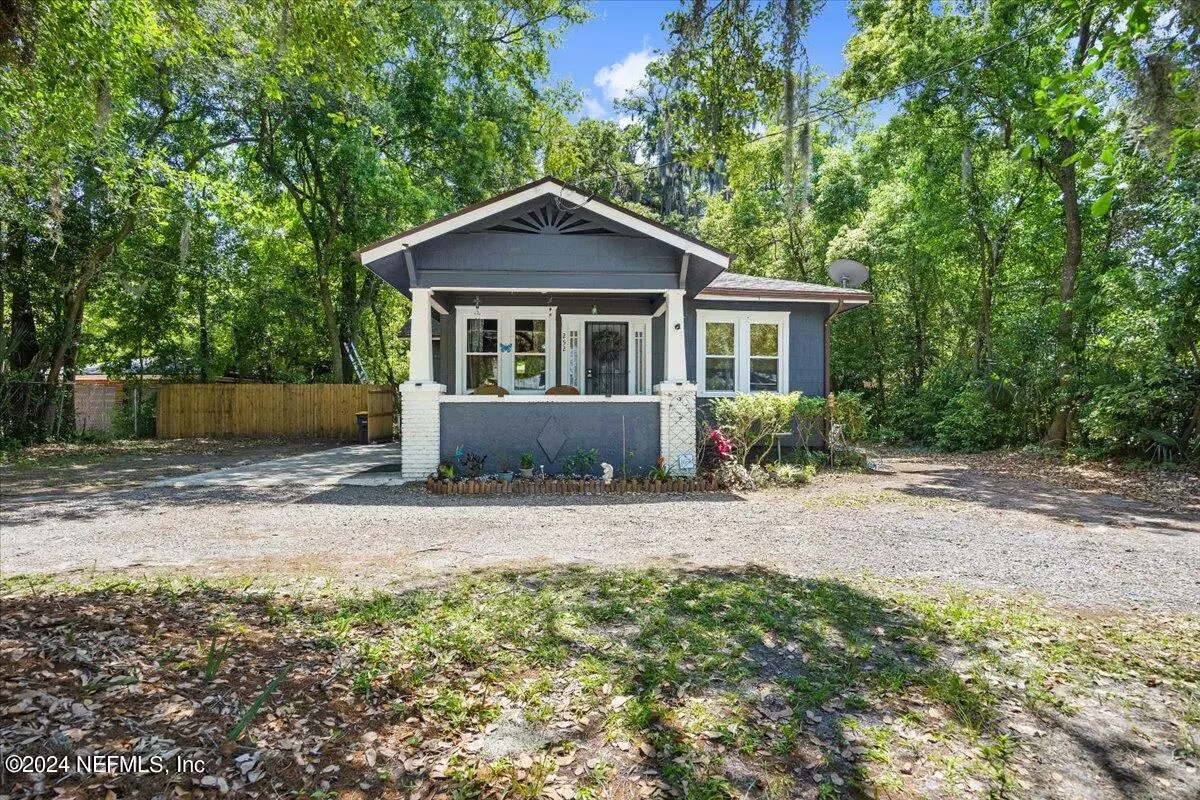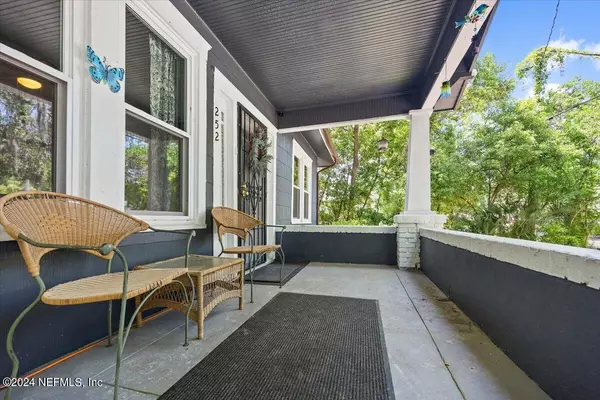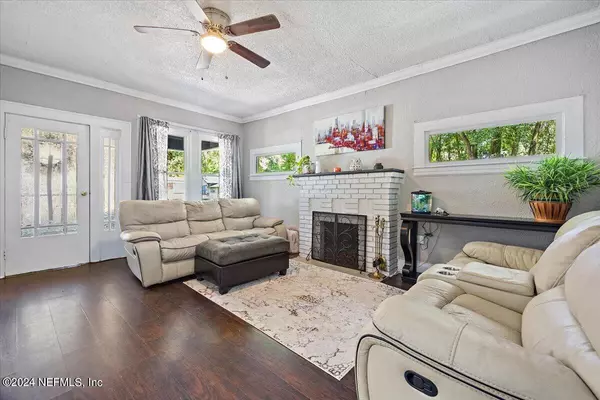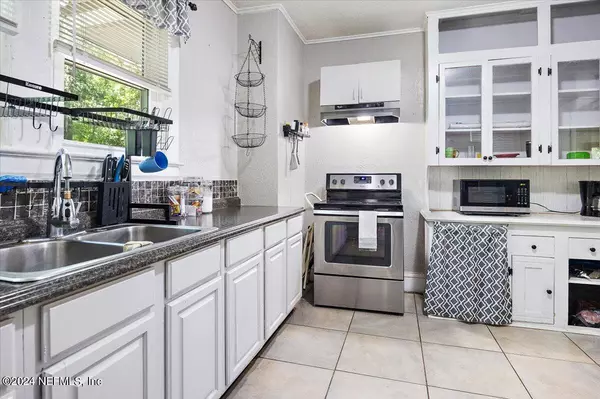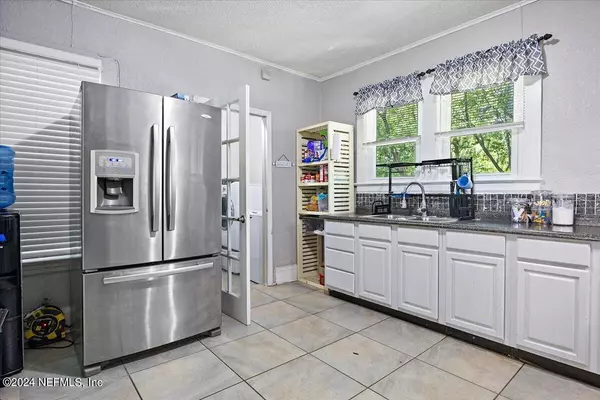$160,000
$155,000
3.2%For more information regarding the value of a property, please contact us for a free consultation.
2 Beds
1 Bath
858 SqFt
SOLD DATE : 07/19/2024
Key Details
Sold Price $160,000
Property Type Single Family Home
Sub Type Single Family Residence
Listing Status Sold
Purchase Type For Sale
Square Footage 858 sqft
Price per Sqft $186
Subdivision Pearl Crest
MLS Listing ID 2020300
Sold Date 07/19/24
Style Cottage
Bedrooms 2
Full Baths 1
HOA Y/N No
Originating Board realMLS (Northeast Florida Multiple Listing Service)
Year Built 1925
Annual Tax Amount $1,607
Lot Size 9,147 Sqft
Acres 0.21
Lot Dimensions 50x125
Property Description
MOTIVATED SELLER! Nestled on an oversized lot, this charming bungalow offers the perfect blend of vintage appeal & modern amenities. Majestic oaks in both front and back create a private setting. Step inside to discover quaint features that exude warmth & character. The living room has a cozy fireplace while the eat-in kitchen has a built-in hutch along with newer white cabinets. Stainless appliances include a refrigerator & smooth top range. The circular driveway provides ample parking. As for those who love tinkering or need extra storage, the huge 12; x 32' shed in the backyard is perfect. With its barn door, 2 rooms and double loft on a concrete pad, its versatile space can be transformed to a workshop, office or gym. Outside a brick paver patio in the side yard invites you to relax and unwind. The backyard is mostly fenced. The home has been updated with newer paint and ductwork. + brand new windows! Updated bath with a newer vanity, tile & toilet.
Location
State FL
County Duval
Community Pearl Crest
Area 071-Brentwood/Evergreen
Direction From I-95 to MLK Pkwy East to North on Main Street to Left on 41st to Left on Pearl St to Left on 40th.
Rooms
Other Rooms Shed(s), Workshop
Interior
Interior Features Eat-in Kitchen
Heating Central, Electric
Cooling Central Air, Electric, Wall/Window Unit(s)
Flooring Laminate, Tile
Fireplaces Number 1
Furnishings Unfurnished
Fireplace Yes
Laundry Electric Dryer Hookup, In Unit, Washer Hookup
Exterior
Parking Features Circular Driveway
Fence Back Yard
Pool None
Utilities Available Cable Available, Electricity Connected, Sewer Connected, Water Connected
Roof Type Shingle
Porch Front Porch, Patio
Garage No
Private Pool No
Building
Lot Description Wooded
Sewer Public Sewer
Water Public
Architectural Style Cottage
New Construction No
Others
Senior Community No
Tax ID 0273460000
Acceptable Financing Cash, Conventional, FHA, VA Loan
Listing Terms Cash, Conventional, FHA, VA Loan
Read Less Info
Want to know what your home might be worth? Contact us for a FREE valuation!

Our team is ready to help you sell your home for the highest possible price ASAP
Bought with JASON MITCHELL REAL ESTATE FLORIDA, LLC.
“My job is to find and attract mastery-based agents to the office, protect the culture, and make sure everyone is happy! ”


