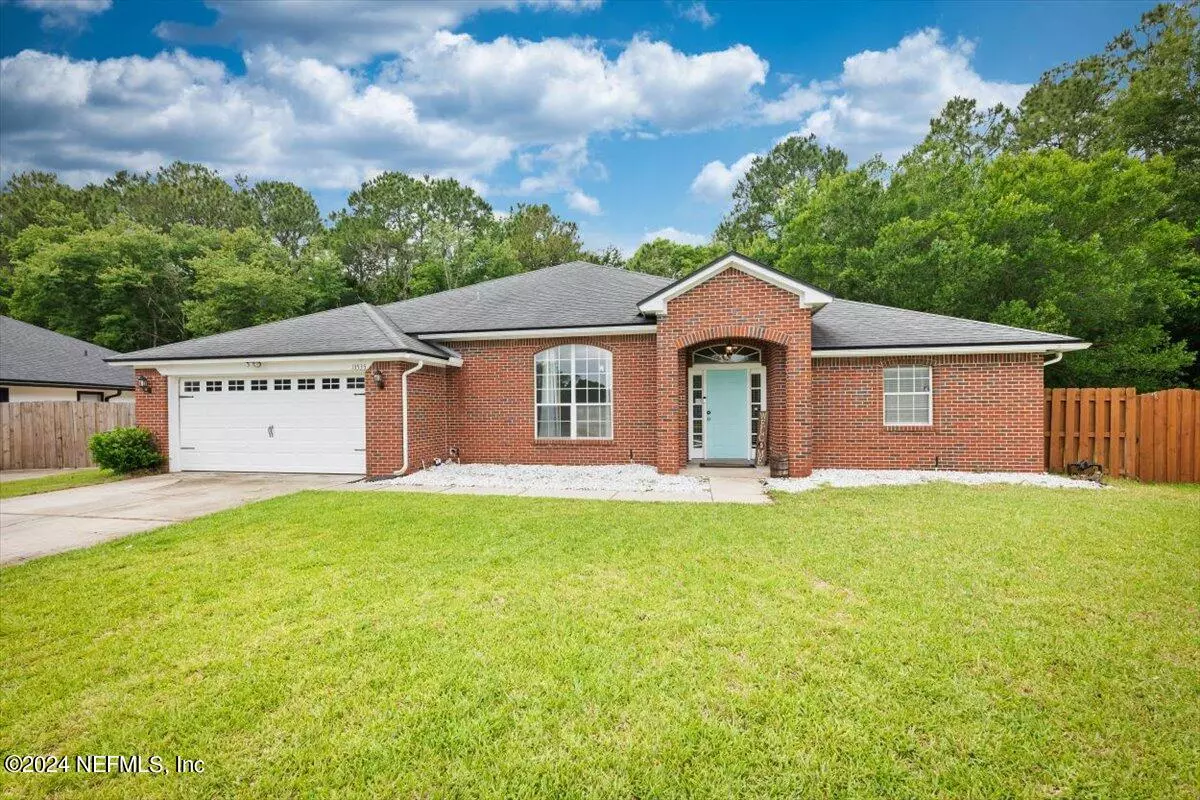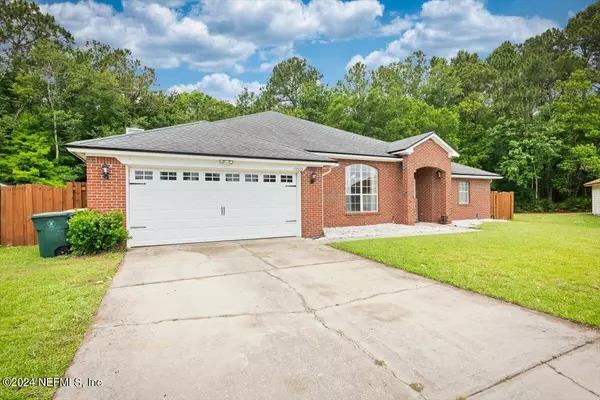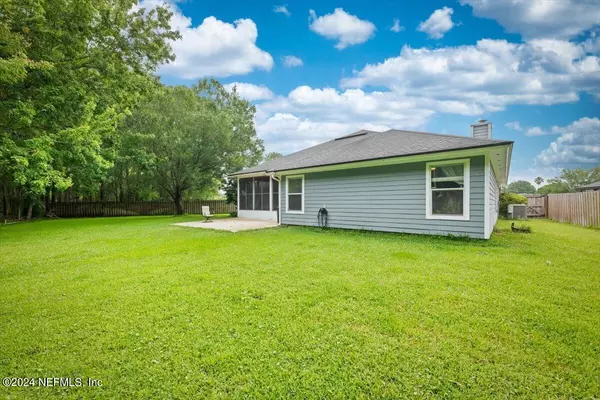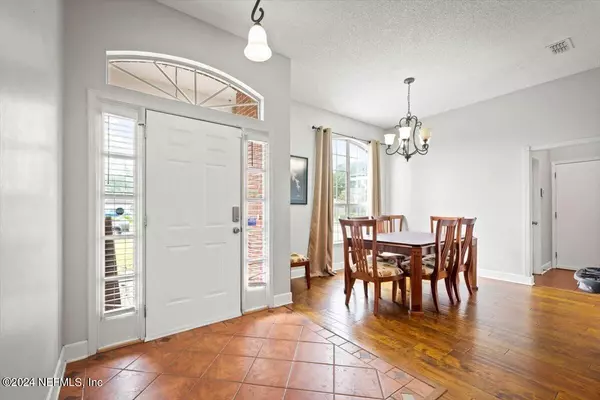$520,000
$524,900
0.9%For more information regarding the value of a property, please contact us for a free consultation.
4 Beds
2 Baths
2,151 SqFt
SOLD DATE : 07/22/2024
Key Details
Sold Price $520,000
Property Type Single Family Home
Sub Type Single Family Residence
Listing Status Sold
Purchase Type For Sale
Square Footage 2,151 sqft
Price per Sqft $241
Subdivision San Pablo Creek
MLS Listing ID 2026285
Sold Date 07/22/24
Style Traditional
Bedrooms 4
Full Baths 2
HOA Fees $18/ann
HOA Y/N Yes
Originating Board realMLS (Northeast Florida Multiple Listing Service)
Year Built 1994
Annual Tax Amount $7,462
Lot Size 0.860 Acres
Acres 0.86
Property Description
PRICE IMPROVEMENT!! Welcome home to 13535 Sol Ct. Located in the highly desirable San Pablo Creek community this home has it all. Terrific location for a growing family or anyone looking to experience all that JAX has to offer. This 4 bedroom/2 bath home sits perfectly at the end of a Cul-de-sac with a fully fenced backyard just under an acre. Enjoy morning coffee in your fully screened in patio. Huge backyard, ideal for kids and dogs, privacy backing up to a preserve, and even room to add a pool! The house was fully updated in 2015 with new bathrooms and kitchen. This home has ample space with two living areas and open concept kitchen with breakfast bar. Some other features include engineered hardwood floors, custom cabinets, canned lighting, granite countertops, new tiling, and SS appliances. The master suite has custom tray ceilings, walk in shower/closet, separate tub and dual basin vanities. Location is key and it is close to the Beaches, Mayo Clinic, JTB, and A-rated schools/parks. Come start enjoying the outdoorsy lifestyle today, this home is priced to sell and won't last long!
Location
State FL
County Duval
Community San Pablo Creek
Area 025-Intracoastal West-North Of Beach Blvd
Direction From Beach Blvd., North on San Pablo, Left on Las Brisas into San Pablo Creek Subdivision, Right on Capistrano, Left on Sol Ct.
Interior
Interior Features Breakfast Bar, Open Floorplan, Pantry, Primary Bathroom -Tub with Separate Shower, Walk-In Closet(s)
Heating Central, Electric, Heat Pump
Cooling Central Air, Electric
Flooring Carpet, Tile, Wood
Fireplaces Number 1
Fireplace Yes
Laundry Electric Dryer Hookup, In Unit, Washer Hookup
Exterior
Parking Features Garage
Garage Spaces 2.0
Fence Back Yard, Full, Wood
Pool None
Utilities Available Electricity Connected, Sewer Connected, Water Connected
View Protected Preserve, Trees/Woods
Roof Type Shingle
Porch Patio, Screened
Total Parking Spaces 2
Garage Yes
Private Pool No
Building
Lot Description Cul-De-Sac
Sewer Public Sewer
Water Public
Architectural Style Traditional
New Construction No
Schools
Elementary Schools Alimacani
Middle Schools Duncan Fletcher
High Schools Sandalwood
Others
Senior Community No
Tax ID 1671326075
Acceptable Financing Cash, Conventional, FHA, VA Loan
Listing Terms Cash, Conventional, FHA, VA Loan
Read Less Info
Want to know what your home might be worth? Contact us for a FREE valuation!

Our team is ready to help you sell your home for the highest possible price ASAP
Bought with MARSH VIEW REAL ESTATE
“My job is to find and attract mastery-based agents to the office, protect the culture, and make sure everyone is happy! ”







