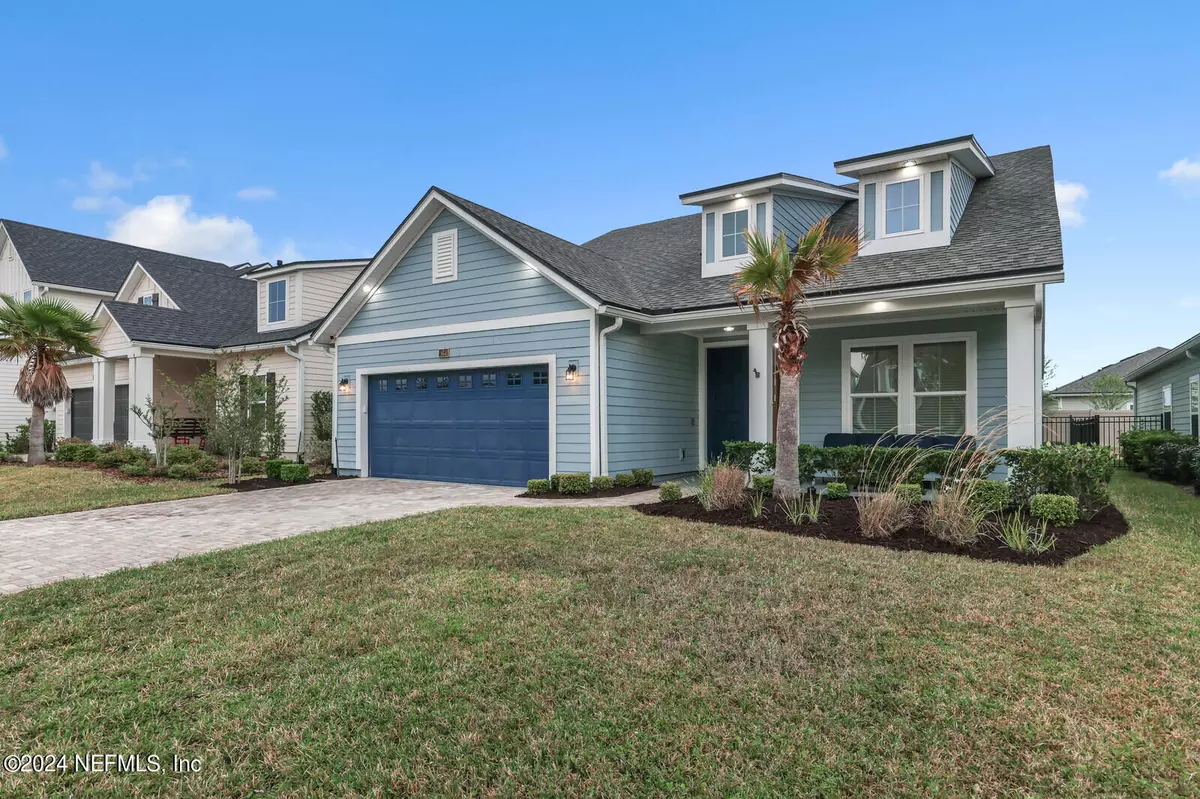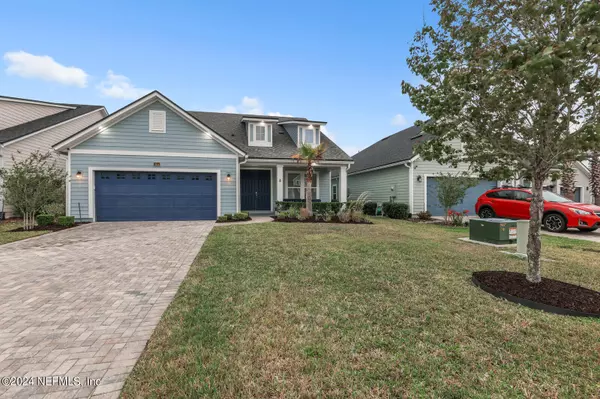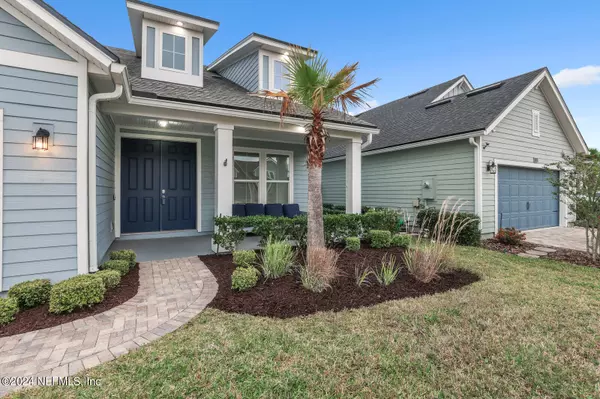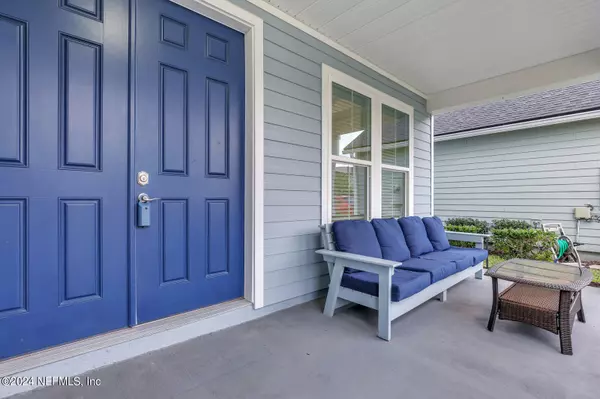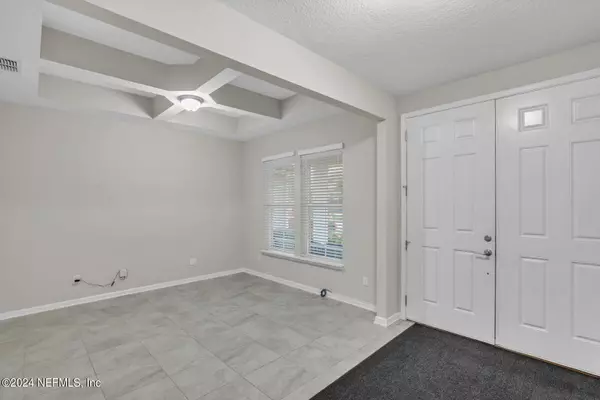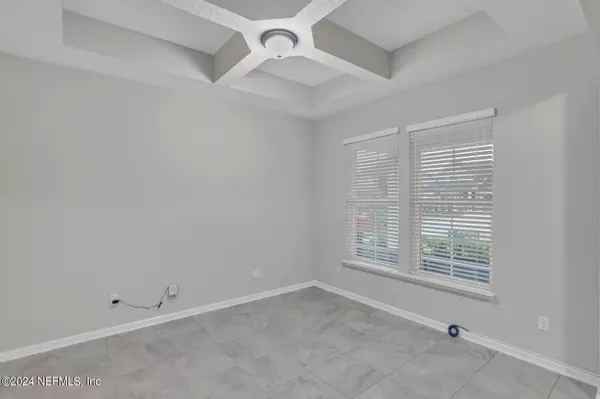$490,000
$499,900
2.0%For more information regarding the value of a property, please contact us for a free consultation.
4 Beds
3 Baths
2,321 SqFt
SOLD DATE : 07/23/2024
Key Details
Sold Price $490,000
Property Type Single Family Home
Sub Type Single Family Residence
Listing Status Sold
Purchase Type For Sale
Square Footage 2,321 sqft
Price per Sqft $211
Subdivision Shearwater
MLS Listing ID 2017867
Sold Date 07/23/24
Style Ranch
Bedrooms 4
Full Baths 3
HOA Fees $19/ann
HOA Y/N Yes
Originating Board realMLS (Northeast Florida Multiple Listing Service)
Year Built 2018
Property Description
Well maintained ''low country'' style home offering 4 spacious bedroom and 3 full baths. Built in 2018, this beauty features a fully equipped kitchen with stainless steel appliances including a gas cooktop with a 36'' Italian design wall mounted hood & a counter depth side by side refrigerator with a built-in look, 42'' full overlay white shaker style cabinets with crown molding, farmhouse sink, tile backsplash, and Quartz countertops. Other fantastic amenities in this Dream Finders ''Edison II'' model are a double door entry, 18'' tile throughout main living areas, tray ceiling in the family room, box coffered ceiling in the dining room, a master bedroom boasting a large bay window and a master bath with a free standing soaker tub and separate walk-in shower, a front porch, a rear screened porch, fully fenced rear yard, Hardiboard lap siding, washer/dryer, soft water system, alarm system with 2 panels, and recently epoxied garage floors.
Location
State FL
County St. Johns
Community Shearwater
Area 304- 210 South
Direction From I-95, west on CR 210, left- Shearwater Parkway, go through roundabout, left- Falls Dr., right- Windley Dr., left- Beale Ave. to property on right.
Interior
Interior Features Breakfast Bar, Ceiling Fan(s), Entrance Foyer, Guest Suite, Open Floorplan, Pantry, Primary Bathroom -Tub with Separate Shower, Primary Downstairs, Split Bedrooms, Walk-In Closet(s)
Heating Central, Electric, Heat Pump
Cooling Central Air, Electric
Flooring Carpet, Tile
Laundry In Unit
Exterior
Parking Features Garage, Garage Door Opener
Garage Spaces 2.0
Fence Back Yard, Vinyl
Pool Community
Utilities Available Cable Available, Electricity Connected, Natural Gas Connected, Sewer Connected, Water Connected
Amenities Available Clubhouse, Dog Park, Fitness Center, Jogging Path, Management - Full Time, Management - Off Site, Pickleball, Playground, Tennis Court(s)
Roof Type Shingle
Porch Covered, Front Porch, Rear Porch, Screened
Total Parking Spaces 2
Garage Yes
Private Pool No
Building
Lot Description Dead End Street, Few Trees, Sprinklers In Front, Sprinklers In Rear
Sewer Public Sewer
Water Public
Architectural Style Ranch
Structure Type Fiber Cement,Frame
New Construction No
Schools
Elementary Schools Timberlin Creek
Middle Schools Switzerland Point
High Schools Beachside
Others
HOA Fee Include Insurance
Senior Community No
Security Features Carbon Monoxide Detector(s),Security System Owned,Smoke Detector(s)
Acceptable Financing Cash, Conventional, FHA, VA Loan
Listing Terms Cash, Conventional, FHA, VA Loan
Read Less Info
Want to know what your home might be worth? Contact us for a FREE valuation!

Our team is ready to help you sell your home for the highest possible price ASAP
Bought with COMPASS FLORIDA LLC
“My job is to find and attract mastery-based agents to the office, protect the culture, and make sure everyone is happy! ”


