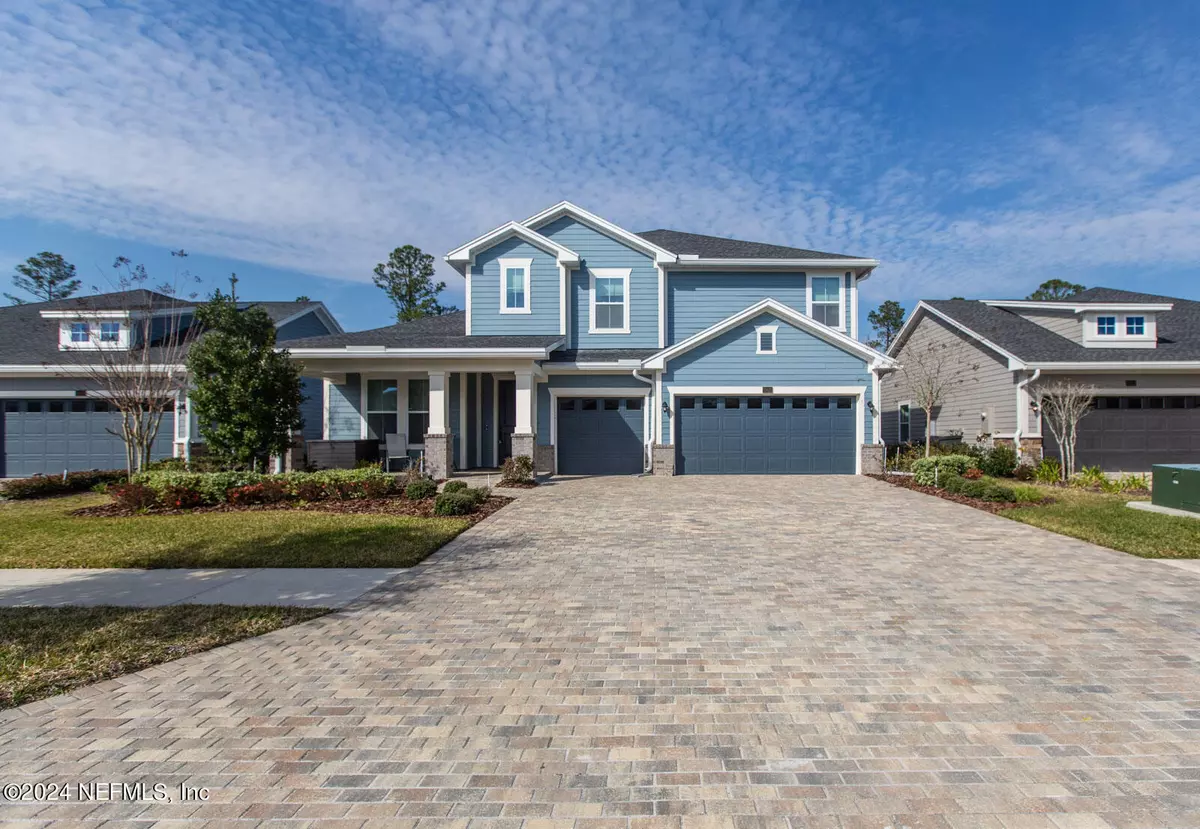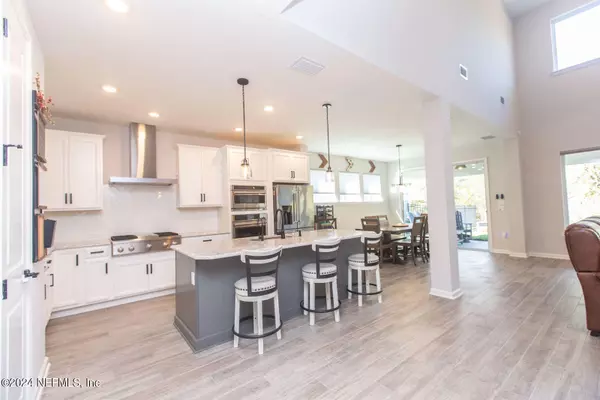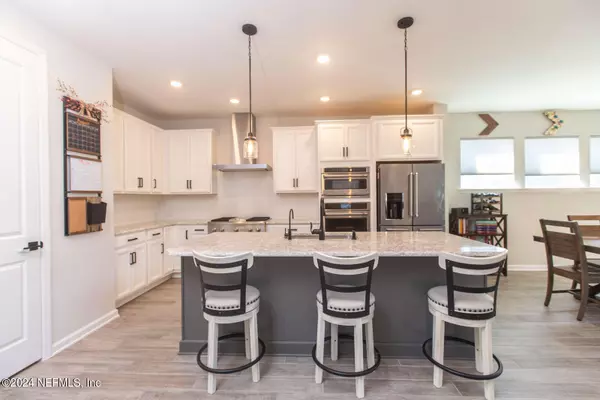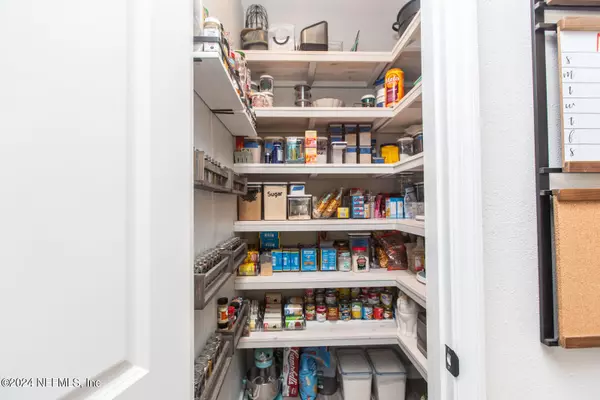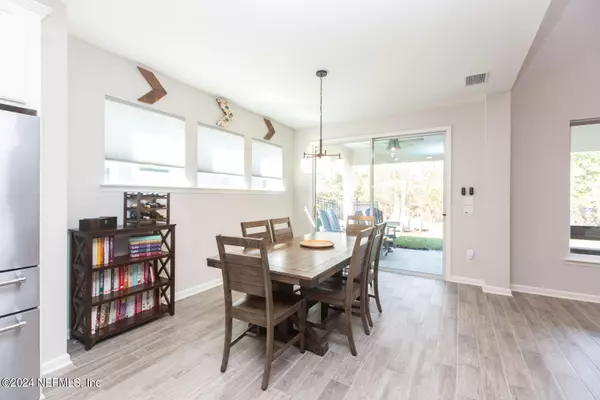$749,000
$765,000
2.1%For more information regarding the value of a property, please contact us for a free consultation.
4 Beds
4 Baths
2,957 SqFt
SOLD DATE : 07/23/2024
Key Details
Sold Price $749,000
Property Type Single Family Home
Sub Type Single Family Residence
Listing Status Sold
Purchase Type For Sale
Square Footage 2,957 sqft
Price per Sqft $253
Subdivision Shearwater
MLS Listing ID 2007693
Sold Date 07/23/24
Style Traditional
Bedrooms 4
Full Baths 3
Half Baths 1
HOA Fees $19/ann
HOA Y/N Yes
Originating Board realMLS (Northeast Florida Multiple Listing Service)
Year Built 2020
Annual Tax Amount $7,614
Lot Size 7,405 Sqft
Acres 0.17
Property Description
Welcome to this beautiful, move-in ready, 4-bedroom, 3.5-bath home located in the premier community of Shearwater. No need to wait months for new construction, this home is ready now! This amazing home features an open floor plan, with a loft and office. The kitchen is a chef's delight, equipped with a restaurant style cooktop, telescoping hood, wall ovens, Cambria countertops, tiled backsplash, large island, walk-in pantry w/ custom shelving and tons of cabinet storage space. The kitchen is conveniently located adjacent to a casual dining room and flows into a dramatic two-story family room, ideal for entertaining. Sliding glass doors lead to the oversized covered lanai and large private back yard with scenic views of the heavily wooded area behind. The primary suite is spacious with a supersized walk-in shower, dual vanities, and a large walk-in closet. Designer touches include extensive tile flooring, upgraded lighting, ceiling fans, iron stair balusters and more. Additional rooms include 2 secondary bedrooms and an ensuite bedroom with a private bath. Located in St Johns County renown for top rated schools and convenience. Shearwater amenities include: clubhouse, splash park, nature trails, lazy river, kayak launch and much, much, more. Welcome home!
Location
State FL
County St. Johns
Community Shearwater
Area 304- 210 South
Direction I-95 South to Exit 329. turn right on CR 210. Go approximately 4.5 miles, Shearwater is on the left. Continue straight until round about and take 2nd exit. Turn left onto Falls Dr. then left onto Windley Dr. home is on the left.
Interior
Interior Features Breakfast Bar, Ceiling Fan(s), Guest Suite, Kitchen Island, Open Floorplan, Pantry, Primary Bathroom - Shower No Tub, Primary Downstairs, Smart Home, Smart Thermostat, Vaulted Ceiling(s), Walk-In Closet(s)
Heating Central, Heat Pump, Zoned
Cooling Central Air, Zoned
Flooring Carpet, Tile
Laundry Electric Dryer Hookup, Gas Dryer Hookup, Lower Level, Sink, Washer Hookup
Exterior
Parking Features Garage, Garage Door Opener
Garage Spaces 3.0
Pool Community
Utilities Available Cable Connected, Electricity Connected, Natural Gas Connected, Sewer Connected, Water Connected
Amenities Available Children's Pool, Clubhouse, Dog Park, Fitness Center, Jogging Path, Playground, Tennis Court(s)
View Protected Preserve
Roof Type Shingle
Porch Covered, Front Porch, Patio
Total Parking Spaces 3
Garage Yes
Private Pool No
Building
Sewer Public Sewer
Water Public
Architectural Style Traditional
Structure Type Composition Siding
New Construction No
Schools
Elementary Schools Timberlin Creek
Middle Schools Switzerland Point
High Schools Beachside
Others
Senior Community No
Tax ID 0100131760
Security Features Entry Phone/Intercom,Fire Alarm,Security System Owned,Smoke Detector(s)
Acceptable Financing Cash, Conventional, VA Loan
Listing Terms Cash, Conventional, VA Loan
Read Less Info
Want to know what your home might be worth? Contact us for a FREE valuation!

Our team is ready to help you sell your home for the highest possible price ASAP
Bought with PRESTIGE WATERFRONT REALTY
“My job is to find and attract mastery-based agents to the office, protect the culture, and make sure everyone is happy! ”


