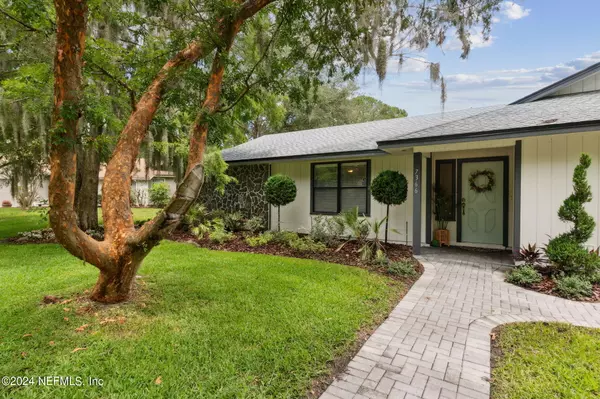$346,000
$340,000
1.8%For more information regarding the value of a property, please contact us for a free consultation.
4 Beds
3 Baths
1,714 SqFt
SOLD DATE : 08/02/2024
Key Details
Sold Price $346,000
Property Type Single Family Home
Sub Type Single Family Residence
Listing Status Sold
Purchase Type For Sale
Square Footage 1,714 sqft
Price per Sqft $201
Subdivision Argyle Forest East
MLS Listing ID 2035232
Sold Date 08/02/24
Style Traditional
Bedrooms 4
Full Baths 2
Half Baths 1
Construction Status Updated/Remodeled
HOA Y/N No
Originating Board realMLS (Northeast Florida Multiple Listing Service)
Year Built 1983
Annual Tax Amount $1,415
Lot Size 0.320 Acres
Acres 0.32
Lot Dimensions 90 x110
Property Description
4 BR, 2.5 BA, 2 Living rooms, a Florida Room, 2 Car Garage w/shower. NEW ROOF, UPDATED, Move in ready & PRICED TO SELL. You absolutely do not want to miss this very unique home with its well kept, professionally designed landscape, which is located on an expansive corner lot on a cul-de-sac. You will be astounded when you walk into this exceptionally remodeled, Argyle home. For the decorators, it boasts gorgeous, wood look tile flooring, new carpet in the bedrooms, new lighting, ceiling fans & fixtures, massive Granite countertops, solid wood cabinetry, fresh interior, exterior paint & designer landscaping. For the DIYer's there is an easy to maintain St. Augustine lawn with irrigation in the front & back, several large paver areas large enough for trailers & big boy toys, completely fenced in the back, 2 play areas, a fire pit, a shed with 220 electric service, 2 Driveways, one is gated, a 2 car garage with a side service door & an automatic roll up door, As you enter this 4-bedroom, 2 full bath home, you are immediately comforted with a calming color scheme yet amazed at the expansive layout & modern upgrades. Start a tour of this gem with a welcoming front entry. To your left is the formal living room which could be an office or flex room, then the huge master suite, & a formal Dining room. To the right of the Dining room, enter the large kitchen with nice appliances, great work spaces & ample cabinet storage. Pass through to the large Family room which includes a fireplace & access to an amazingly huge Florida Room. The Family room has a ton of natural light flooding through a wall of glass doors leading to the substantially sized Florida room then out to the fully fenced, perfectly shaded backyard BOTH ideal for entertaining, family fun, cozy gatherings or just quality family time that you will remember for a lifetime. This desirable floor plan has 3 large bedrooms on the right side of the home, each is light & bright with nice sized closets, ceiling fans & large windows. Your primary owner's retreat is on the far left of the home which you will find to be pure luxe. It is purposefully designed for your ease & daily comfort while providing lots of extra space for storage & tranquility.
This home is situated in one of the most desirable Argyle neighborhoods, close to NAS JAX and just a bike ride to restaurants and shopping. The neighborhood offers quiet streets, gorgeous homes with incredible tropical landscapes, & an eclectic mix of interesting & valuable homesites making this home a rare find & potentially, a great investment. This home also offers lots of great outside storage perfect for maintenance equipment & tools and/or a potting area but is essentially a blank canvas with plenty of room for a pool or any other ideas that will make this home totally your own. The possibilities are quite endless for this little honey hole for sure. Do not miss out on this beautifully remodeled, spacious, move in ready, value priced home. Meet me at the Open House, Friday, July 5, 2024, from 3 to 6 p.m. and again Saturday, July 6th from 11 to 3 and Sunday, July 7th from 2 to 5, but be prepared to make your offer quickly. This home is quite impressive. Own the prettiest AND the most unique home in the neighborhood. It is the perfect forever home or Investment. Broker and seller are related
Location
State FL
County Duval
Community Argyle Forest East
Area 067-Collins Rd/Argyle/Oakleaf Plantation (Duval)
Direction BLANDING BLVD TO ARGYLE FOREST DR, LEFT ON RAMPART, R ON BLACKBERRY LN, R ON BOYSENERRY LN, HOUSE ON CORNER OF BOYSENBERRY CT.
Rooms
Other Rooms Shed(s)
Interior
Interior Features Ceiling Fan(s), Entrance Foyer, Split Bedrooms, Walk-In Closet(s)
Heating Central
Cooling Central Air
Flooring Carpet, Tile
Fireplaces Number 1
Fireplace Yes
Laundry Electric Dryer Hookup, In Garage, Washer Hookup
Exterior
Exterior Feature Fire Pit
Parking Features Additional Parking, Garage, Gated, Off Street, RV Access/Parking
Garage Spaces 2.0
Fence Back Yard
Pool None
Utilities Available Cable Available, Electricity Connected, Sewer Connected, Water Connected
Roof Type Shingle
Porch Rear Porch, Screened
Total Parking Spaces 2
Garage Yes
Private Pool No
Building
Lot Description Corner Lot, Cul-De-Sac, Sprinklers In Front, Sprinklers In Rear
Sewer Public Sewer
Water Public
Architectural Style Traditional
Structure Type Composition Siding,Frame,Wood Siding
New Construction No
Construction Status Updated/Remodeled
Others
Senior Community No
Tax ID 0165191084
Acceptable Financing Cash, Conventional, FHA, VA Loan
Listing Terms Cash, Conventional, FHA, VA Loan
Read Less Info
Want to know what your home might be worth? Contact us for a FREE valuation!

Our team is ready to help you sell your home for the highest possible price ASAP
Bought with BARBARA RENEE WHITE, BROKER
“My job is to find and attract mastery-based agents to the office, protect the culture, and make sure everyone is happy! ”







