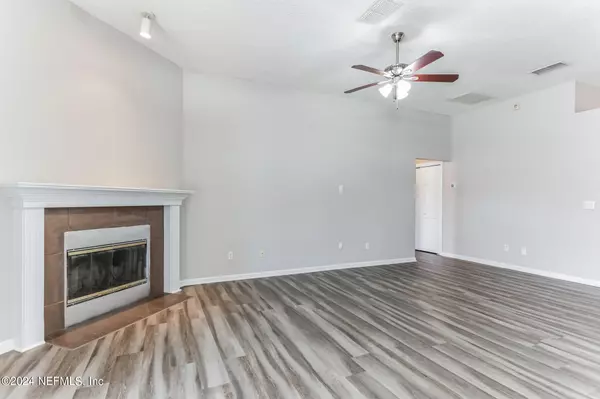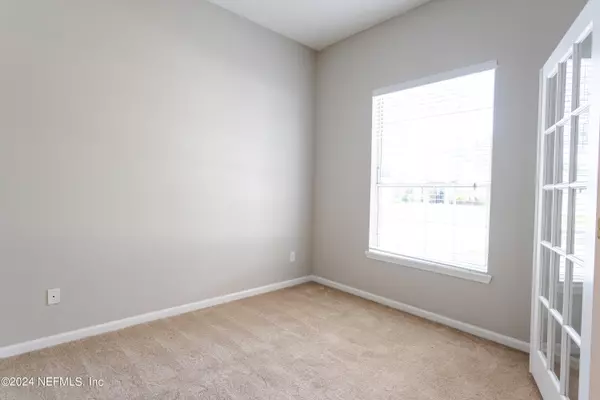$320,000
$325,000
1.5%For more information regarding the value of a property, please contact us for a free consultation.
4 Beds
2 Baths
2,083 SqFt
SOLD DATE : 08/09/2024
Key Details
Sold Price $320,000
Property Type Single Family Home
Sub Type Single Family Residence
Listing Status Sold
Purchase Type For Sale
Square Footage 2,083 sqft
Price per Sqft $153
Subdivision Golden Pond
MLS Listing ID 2025067
Sold Date 08/09/24
Bedrooms 4
Full Baths 2
HOA Fees $27/ann
HOA Y/N Yes
Originating Board realMLS (Northeast Florida Multiple Listing Service)
Year Built 2006
Annual Tax Amount $4,482
Lot Size 8,712 Sqft
Acres 0.2
Property Description
Welcome to your ideal home! Nestled on a spacious fenced in, large corner lot, this charming brick home offers the perfect blend of comfort and style. Split floor plan with 4 bedroom plus office/flex room, 2 bathrooms, formal dining and large eat in kitchen featuring plenty of cabinet and counter space. Open and bright family room with fireplace. Primary bedroom features a walk in closet and spacious en suite bathroom with his and hers sinks, roman tub and separate walk-in shower. Outside, the lanai offers a tranquil retreat for enjoying the beautiful Florida weather year-round overlooking your private back yard. All within close proximity to everything the area has to offer. No CDD fees and low HOA fees. Don't miss your chance to call this lovely brick home your own!
Location
State FL
County Duval
Community Golden Pond
Area 064-Bent Creek/Plum Tree
Direction From I-295, West on Collins Rd; Right on Shindler; Left on Hipps Rd; Left on Exline; Right on Jennifer Blvd; leftt on Jennifer lane
Interior
Interior Features Breakfast Nook, Ceiling Fan(s), Eat-in Kitchen, Open Floorplan, Primary Bathroom -Tub with Separate Shower, Split Bedrooms, Walk-In Closet(s)
Heating Central
Cooling Central Air
Fireplaces Number 1
Fireplace Yes
Exterior
Parking Features Attached, Garage
Garage Spaces 2.0
Fence Full, Vinyl
Pool None
Utilities Available Electricity Connected
Porch Rear Porch, Screened
Total Parking Spaces 2
Garage Yes
Private Pool No
Building
Lot Description Corner Lot
Water Public
New Construction No
Others
Senior Community No
Tax ID 0161750570
Acceptable Financing Cash, Conventional, FHA, VA Loan
Listing Terms Cash, Conventional, FHA, VA Loan
Read Less Info
Want to know what your home might be worth? Contact us for a FREE valuation!

Our team is ready to help you sell your home for the highest possible price ASAP
Bought with ROBERT SLACK, LLC.

“My job is to find and attract mastery-based agents to the office, protect the culture, and make sure everyone is happy! ”







