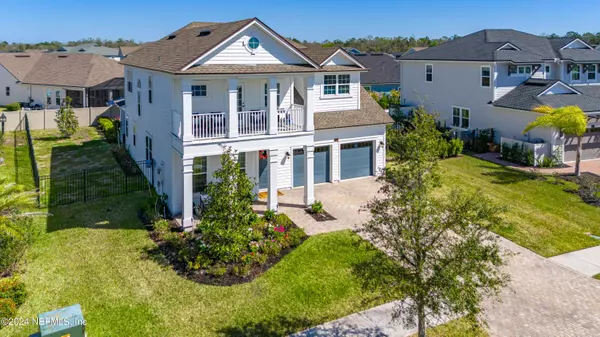$700,000
$719,000
2.6%For more information regarding the value of a property, please contact us for a free consultation.
4 Beds
3 Baths
3,059 SqFt
SOLD DATE : 08/09/2024
Key Details
Sold Price $700,000
Property Type Single Family Home
Sub Type Single Family Residence
Listing Status Sold
Purchase Type For Sale
Square Footage 3,059 sqft
Price per Sqft $228
Subdivision Shearwater
MLS Listing ID 2011698
Sold Date 08/09/24
Style Craftsman,Traditional
Bedrooms 4
Full Baths 3
Construction Status Updated/Remodeled
HOA Fees $19/ann
HOA Y/N Yes
Originating Board realMLS (Northeast Florida Multiple Listing Service)
Year Built 2020
Annual Tax Amount $7,914
Lot Size 9,147 Sqft
Acres 0.21
Property Description
Welcome to your dream home in the heart of a picturesque St Johns County neighborhood! Known as the, ''Crown Jewel'' of Shearwater, this stunning property is truly one-of-a-kind! This home offers a rare opportunity for discerning homebuyers seeking luxury, convenience, and exclusivity. Nestled across from the tranquil Falls pond and park, this residence boasts an enviable location that combines natural beauty with Jacksonville convenience. Imagine waking up to the serene pond views from your upstairs balcony or enjoying leisurely strolls around the peaceful pond just steps from your front door. Second floor Balcony faces west to showcase glowing sunsets in the evening and overlooks the open green lawn that hosts community food trucks, movie nights, and more! Step inside to discover a meticulously designed interior featuring a spacious layout with 4 bedrooms, 3 bathrooms, private office, and an extra large loft that provides ample space for both relaxation and entertainment! The open-concept floorplan seamlessly connects the living, dining, and kitchen areas, creating an inviting atmosphere perfect for gatherings with family and friends. Entertain in style in your private oasis, complete with a sparkling pool and open porch, where you can bask in the Florida sunshine or unwind under the stars. The fully fenced backyard offers privacy, allowing you to enjoy your outdoor space with peace of mind. What sets this home apart is its unparalleled design and craftsmanship, as it is the only floorplan and elevation that Toll Brothers built in the Shearwater neighborhood. Every detail has been upgraded and thoughtfully curated to ensure a luxurious living experience that exceeds expectations. Zoned for Trout Creek Academy, the NEW K-8 School that will open Fall '24 and Beachside High School! Home interior is freshly painted and move-in ready!
Location
State FL
County St. Johns
Community Shearwater
Area 304- 210 South
Direction 9B Connector south, Left on 210, turn left onto Shearwater Parkway.
Interior
Interior Features Breakfast Nook, Built-in Features, Eat-in Kitchen, Entrance Foyer, His and Hers Closets, Jack and Jill Bath, Open Floorplan, Primary Bathroom -Tub with Separate Shower, Split Bedrooms, Walk-In Closet(s)
Heating Central
Cooling Central Air
Flooring Carpet, Vinyl
Fireplaces Number 1
Fireplace Yes
Laundry Upper Level
Exterior
Exterior Feature Balcony
Parking Features Garage
Garage Spaces 2.0
Fence Back Yard
Pool Community, Private, In Ground
Utilities Available Cable Available, Natural Gas Available, Natural Gas Connected, Sewer Available, Water Available
Amenities Available Clubhouse, Dog Park, Fitness Center, Jogging Path, Maintenance Grounds, Park, Playground, Tennis Court(s)
View Pond, Trees/Woods, Water, Other
Roof Type Shingle
Porch Covered, Front Porch, Rear Porch, Terrace
Total Parking Spaces 2
Garage Yes
Private Pool No
Building
Faces West
Sewer Public Sewer
Water Public
Architectural Style Craftsman, Traditional
New Construction No
Construction Status Updated/Remodeled
Others
Senior Community No
Tax ID 0100132550
Acceptable Financing Cash, Conventional, FHA, VA Loan
Listing Terms Cash, Conventional, FHA, VA Loan
Read Less Info
Want to know what your home might be worth? Contact us for a FREE valuation!

Our team is ready to help you sell your home for the highest possible price ASAP
Bought with NON MLS

“My job is to find and attract mastery-based agents to the office, protect the culture, and make sure everyone is happy! ”







