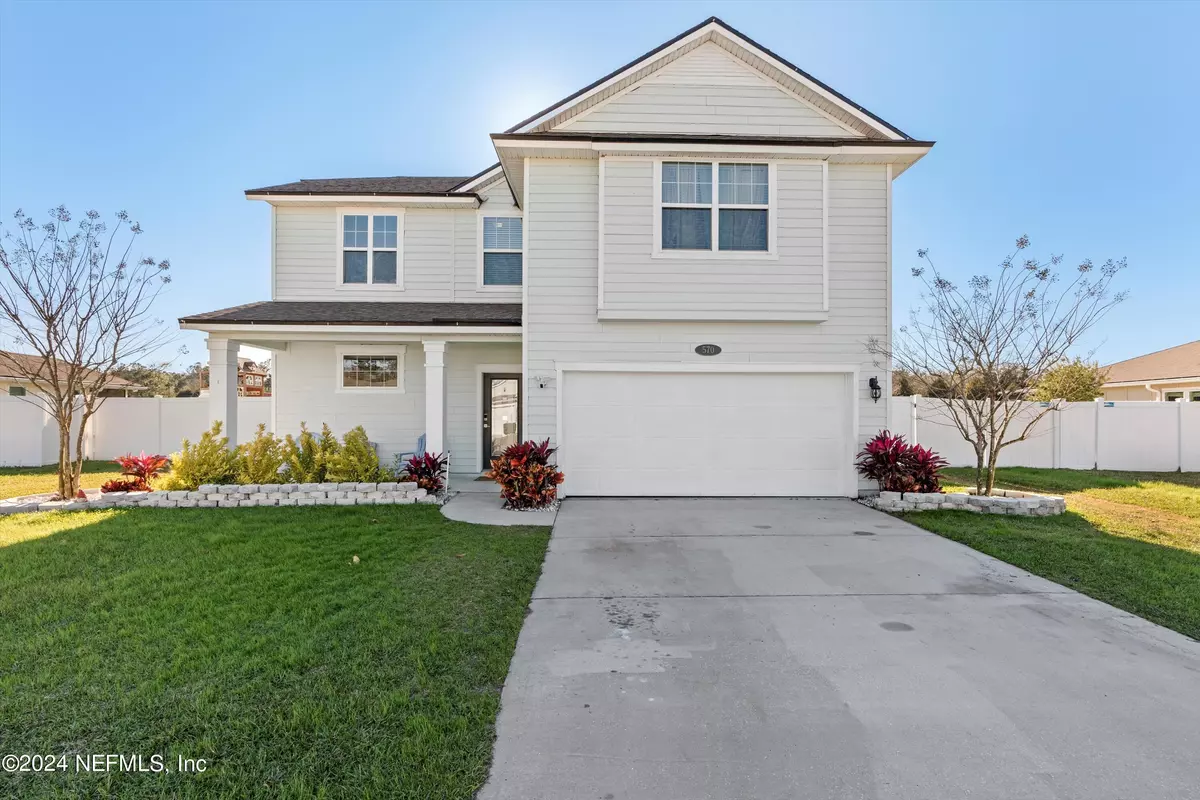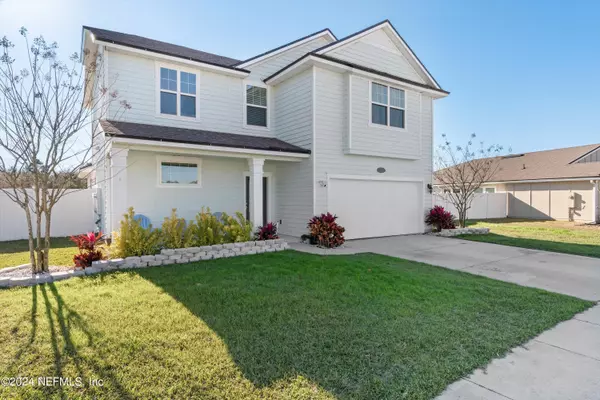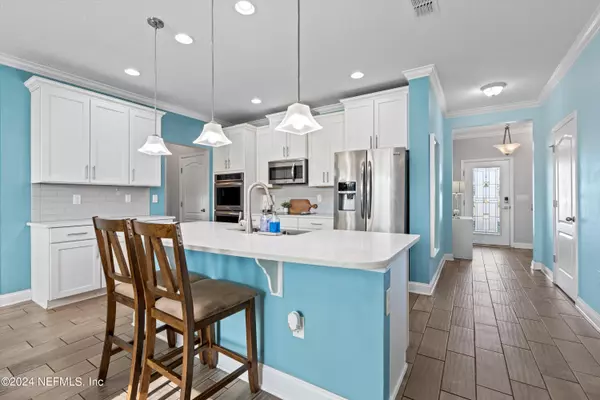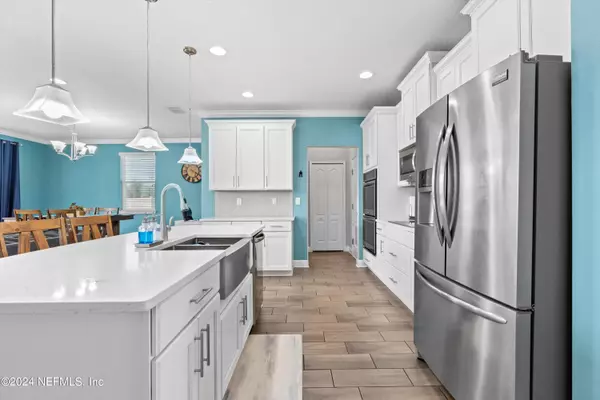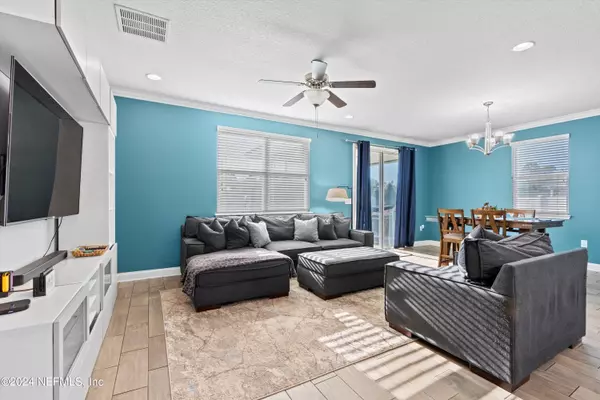$490,000
$499,995
2.0%For more information regarding the value of a property, please contact us for a free consultation.
4 Beds
3 Baths
2,268 SqFt
SOLD DATE : 08/09/2024
Key Details
Sold Price $490,000
Property Type Single Family Home
Sub Type Single Family Residence
Listing Status Sold
Purchase Type For Sale
Square Footage 2,268 sqft
Price per Sqft $216
Subdivision Crescent Key
MLS Listing ID 2009062
Sold Date 08/09/24
Style Multi Generational
Bedrooms 4
Full Baths 2
Half Baths 1
HOA Fees $75/qua
HOA Y/N Yes
Originating Board realMLS (Northeast Florida Multiple Listing Service)
Year Built 2017
Annual Tax Amount $2,892
Lot Size 10,890 Sqft
Acres 0.25
Lot Dimensions 10890 sqft
Property Description
MOTIVATED SELLERS - This 4-bedroom, 2.5-bathroom home in St. Augustine's Crescent Key community is now offering a 2.375% assumable mortgage, no CDD, and the top-rated schools of St. Johns County. This home is packed with numerous upgrades, including a primary suite on the main floor, crown molding, a spacious upstairs loft, quartz countertops. Designed for elegance and comfort, the open floor plan features high ceilings and abundant natural light. The kitchen is equipped with modern appliances and a large island. The primary suite includes a walk-in closet and a luxurious en-suite bathroom, while the additional bedrooms are generously sized. The beautifully landscaped yard provides a tranquil setting with ample space for outdoor activities, all while overlooking the community pond with a preserve just beyond. Conveniently located near top-rated schools, shopping, dining, and recreational opportunities, this home offers the best of St. Augustine living!
Location
State FL
County St. Johns
Community Crescent Key
Area 337-Old Moultrie Rd/Wildwood
Direction Take I-95 to Exit 298 to US-1 toward Bunnell and make a left at the fork towards Saint Augustine for 8.2 miles and make a left onto Highway 1. Make a U-Turn and then a right into Crescent Key. Follow for .5 miles and make a right onto Sweet Mango Trail. The house is on the left. There is no sign posted.
Interior
Interior Features Ceiling Fan(s), Entrance Foyer, Kitchen Island, Open Floorplan, Pantry, Primary Bathroom -Tub with Separate Shower, Walk-In Closet(s)
Heating Central
Cooling Central Air
Flooring Tile
Furnishings Unfurnished
Laundry Lower Level
Exterior
Parking Features Additional Parking, Attached, Garage, Garage Door Opener, Other
Garage Spaces 2.0
Fence Back Yard, Vinyl, Wire, Wrought Iron
Pool Community
Utilities Available Cable Connected, Electricity Connected, Sewer Connected, Water Connected
Amenities Available Fitness Center, Management - Full Time, Playground
Waterfront Description Pond
View Pond, Protected Preserve, Water
Roof Type Shingle
Porch Covered, Front Porch, Screened
Total Parking Spaces 2
Garage Yes
Private Pool No
Building
Lot Description Cul-De-Sac
Faces East
Sewer Public Sewer
Water Public
Architectural Style Multi Generational
Structure Type Concrete
New Construction No
Schools
Elementary Schools Otis A. Mason
Middle Schools Gamble Rogers
High Schools Pedro Menendez
Others
HOA Name Sovereign & Jacobs
Senior Community No
Tax ID 1845080880
Security Features Security Lights,Smoke Detector(s)
Acceptable Financing Assumable, Cash, Conventional, FHA, VA Loan
Listing Terms Assumable, Cash, Conventional, FHA, VA Loan
Read Less Info
Want to know what your home might be worth? Contact us for a FREE valuation!

Our team is ready to help you sell your home for the highest possible price ASAP
Bought with NON MLS
“My job is to find and attract mastery-based agents to the office, protect the culture, and make sure everyone is happy! ”


