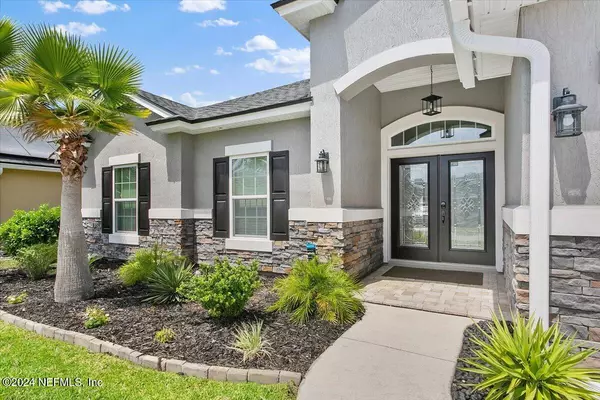$567,800
$567,800
For more information regarding the value of a property, please contact us for a free consultation.
5 Beds
3 Baths
2,334 SqFt
SOLD DATE : 08/14/2024
Key Details
Sold Price $567,800
Property Type Single Family Home
Sub Type Single Family Residence
Listing Status Sold
Purchase Type For Sale
Square Footage 2,334 sqft
Price per Sqft $243
Subdivision Eagle Nest Preserve
MLS Listing ID 2019293
Sold Date 08/14/24
Style Flat,Ranch
Bedrooms 5
Full Baths 3
Construction Status Updated/Remodeled
HOA Fees $4/ann
HOA Y/N Yes
Originating Board realMLS (Northeast Florida Multiple Listing Service)
Year Built 2016
Lot Size 10,018 Sqft
Acres 0.23
Lot Dimensions .23 Acres
Property Description
FABULOUS HEATED SALT WATER POOL HOME. This one-story 5 bedroom/3 bathrooms home has it all with an open floor plan and 3-way split bedroom layout. Immaculately maintained w/ loads of storage. Tile floors throughout main areas. The family room has triple sliders that recess into the wall leading to the large screen patio and swimming pool with a hot tub (as-is). The gourmet kitchen has a large island with touchless faucet, granite countertops, double ovens, stainless steel appliances and a newer refrigerator, lots of cabinets and drawers, a walk-in pantry, and a breakfast nook. There is also a dining area perfectly situated near the kitchen. The owner's suite has a large window overlooking the pool, a large walk-in closet, separate tub and shower. Three bedrooms share a bath and another bedroom has it's own bathroom nearby (perfect for a suite). The fully fenced backyard has fruit trees and a well manicured lawn. The laundry area includes a desk area (washer and dryer stay)
Location
State FL
County Clay
Community Eagle Nest Preserve
Area 124-Fleming Island-Sw
Direction From 295-Take US 17 South towards Fleming Island. Right on 220. Left on Town Center Blvd. Right into Eagle Nest Preserve community. Left on Arden Forest Pl. Home on the Left
Interior
Interior Features Breakfast Bar, Breakfast Nook, Built-in Features, Ceiling Fan(s), Eat-in Kitchen, Entrance Foyer, Guest Suite, In-Law Floorplan, Kitchen Island, Open Floorplan, Pantry, Primary Bathroom -Tub with Separate Shower, Split Bedrooms, Walk-In Closet(s)
Heating Central, Electric, Hot Water, Other
Cooling Central Air, Electric
Flooring Carpet, Tile
Exterior
Parking Features Attached, Garage
Garage Spaces 2.0
Fence Back Yard, Full, Privacy, Vinyl
Pool In Ground, Electric Heat, Salt Water, Screen Enclosure
Utilities Available Cable Connected, Electricity Connected, Sewer Connected
View Protected Preserve, Trees/Woods
Roof Type Shingle
Porch Front Porch, Patio, Porch, Rear Porch, Screened
Total Parking Spaces 2
Garage Yes
Private Pool No
Building
Lot Description Dead End Street, Sprinklers In Front, Sprinklers In Rear
Faces South
Sewer Public Sewer
Water Public
Architectural Style Flat, Ranch
Structure Type Frame,Stucco
New Construction No
Construction Status Updated/Remodeled
Schools
Elementary Schools Thunderbolt
Middle Schools Green Cove Springs
High Schools Fleming Island
Others
Senior Community No
Tax ID 05052601419002670
Security Features Entry Phone/Intercom,Security System Owned,Smoke Detector(s)
Acceptable Financing Cash, Conventional, FHA, VA Loan
Listing Terms Cash, Conventional, FHA, VA Loan
Read Less Info
Want to know what your home might be worth? Contact us for a FREE valuation!

Our team is ready to help you sell your home for the highest possible price ASAP
Bought with JPAR CITY AND BEACH

“My job is to find and attract mastery-based agents to the office, protect the culture, and make sure everyone is happy! ”







