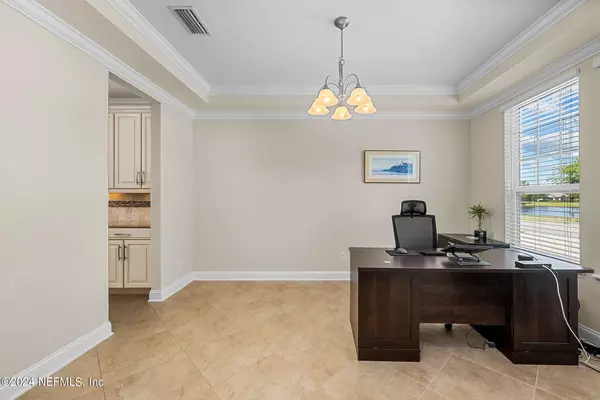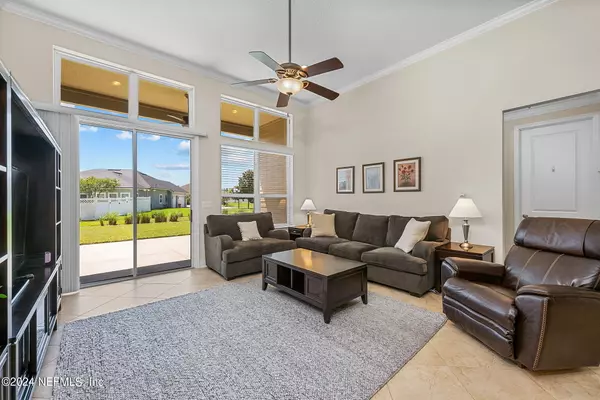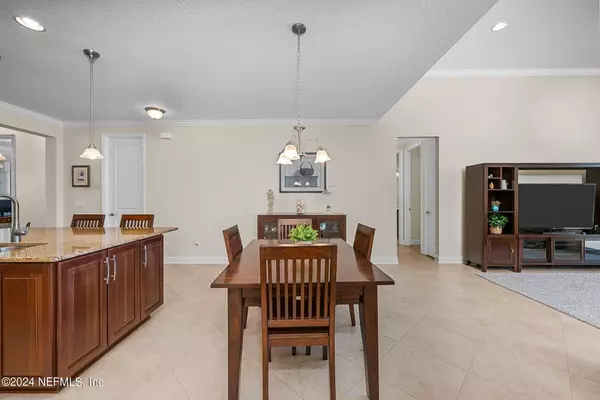$665,000
$675,000
1.5%For more information regarding the value of a property, please contact us for a free consultation.
5 Beds
3 Baths
2,849 SqFt
SOLD DATE : 08/15/2024
Key Details
Sold Price $665,000
Property Type Single Family Home
Sub Type Single Family Residence
Listing Status Sold
Purchase Type For Sale
Square Footage 2,849 sqft
Price per Sqft $233
Subdivision Rivertown
MLS Listing ID 2029216
Sold Date 08/15/24
Style Ranch
Bedrooms 5
Full Baths 3
HOA Fees $4/ann
HOA Y/N Yes
Originating Board realMLS (Northeast Florida Multiple Listing Service)
Year Built 2013
Property Description
Welcome home to this meticulously maintained 5-bedroom, 3-bath home in desirable Rivertown. The CDD BOND portion is PAID OFF. This home features an open floor plan with formal dining, a loft and an office that can be used as a 5th bedroom. Enjoy spectacular views of the lake from the front porch. From the moment you step inside you'll notice tons of natural light, extended tile flooring, crown molding and a continuous site line to the backyard. The heart of the home is the kitchen, and this one doesn't disappoint with stainless steel appliances, solid surface countertops, custom cabinetry and an island with seating. The kitchen conveniently flows into the casual dining area and family room. Step onto the covered lanai and extended patio through the welcoming sliding glass doors. Outside, the exterior boasts a fresh coat of paint. The primary suite is spacious and luxurious, with a spa-inspired bath complete with a soaking tub, walk-in shower and double vanities. . Three additional bedrooms ensure ample accommodation Rivertown is in St Johns County, Florida renowned for top-rated schools and convenience to everything. Community amenities include: Clubhouse, boat launch, swimming, tennis, playgrounds, exercise room and much more. Welcome home!
Location
State FL
County St. Johns
Community Rivertown
Area 302-Orangedale Area
Direction Proceed (W) on County Road 210, Turn (L) onto County Road 210 W, Continue on County Road 16A. Turn (R) onto State Road 13, Take the 1st exit from roundabout onto Rafter Tail Ln. Turn (L) onto Kendall Crossing Dr. Turn (R) onto Riverwalk Blvd. Turn (L) onto Orange Branch Trail. Turn (L) onto Waterfront Dr. Home is on the (R).
Interior
Interior Features Breakfast Bar, Ceiling Fan(s), Entrance Foyer, Kitchen Island, Open Floorplan, Primary Bathroom -Tub with Separate Shower, Primary Downstairs, Walk-In Closet(s)
Heating Central
Cooling Central Air
Flooring Carpet, Tile
Laundry Lower Level
Exterior
Parking Features Garage
Garage Spaces 3.0
Pool Community
Utilities Available Electricity Connected, Natural Gas Connected, Sewer Connected, Water Connected
Amenities Available Boat Dock, Children's Pool, Clubhouse, Dog Park, Fitness Center, Jogging Path, Park, Pickleball, Playground, Tennis Court(s)
Waterfront Description Pond
View Water
Roof Type Shingle
Porch Covered
Total Parking Spaces 3
Garage Yes
Private Pool No
Building
Water Public
Architectural Style Ranch
Structure Type Composition Siding
New Construction No
Schools
Elementary Schools Cunningham Creek
Middle Schools Switzerland Point
High Schools Bartram Trail
Others
Senior Community No
Tax ID 0007061490
Security Features Smoke Detector(s)
Acceptable Financing Cash, Conventional, VA Loan
Listing Terms Cash, Conventional, VA Loan
Read Less Info
Want to know what your home might be worth? Contact us for a FREE valuation!

Our team is ready to help you sell your home for the highest possible price ASAP
Bought with CRYSTAL CLEAR REALTY, LLC
“My job is to find and attract mastery-based agents to the office, protect the culture, and make sure everyone is happy! ”







