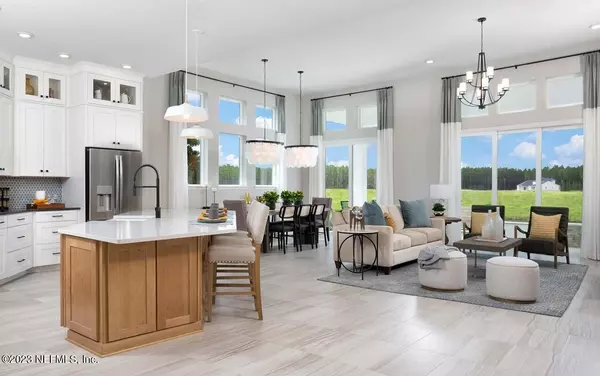$729,000
$773,312
5.7%For more information regarding the value of a property, please contact us for a free consultation.
3 Beds
2 Baths
2,490 SqFt
SOLD DATE : 08/22/2024
Key Details
Sold Price $729,000
Property Type Single Family Home
Sub Type Single Family Residence
Listing Status Sold
Purchase Type For Sale
Square Footage 2,490 sqft
Price per Sqft $292
Subdivision Middlebourne
MLS Listing ID 1250179
Sold Date 08/22/24
Bedrooms 3
Full Baths 2
HOA Fees $42/ann
HOA Y/N Yes
Originating Board realMLS (Northeast Florida Multiple Listing Service)
Year Built 2022
Lot Dimensions 50' X 130'
Property Description
Vibrant luxuries and sleek conveniences contribute to the modern appeal of this model home in Middlebourne! Your spacious open concept living space features large sliders at the dining, extending into a sunlit family room, ready to adapt to your design style. The streamlined kitchen features a family gathering island and plenty of room for collaborative culinary adventures. Design your ideal specialty rooms in study or the hobby room around the corner! Your deluxe Owner's Retreat offers a tray ceiling, a spa-like bathroom, and a wardrobe-expanding walk in closet. The covered lanai extends to a completed outdoor living space just waiting for you to use! Call the Middlebourne team to make this model home yours!
Location
State FL
County St. Johns
Community Middlebourne
Area 301-Julington Creek/Switzerland
Direction Take I-95 to CR210 . Go west to 2209. Take 2209 to Long Leaf Pine Parkway. Left on Longleaf Pine. Neighborhood at corner of Veteran's Parkway and Long Leaf Pine Pkway
Interior
Interior Features Breakfast Bar, Entrance Foyer, Kitchen Island, Pantry, Primary Bathroom - Shower No Tub, Primary Downstairs, Split Bedrooms, Walk-In Closet(s)
Heating Central, Heat Pump
Cooling Central Air
Flooring Tile
Laundry Electric Dryer Hookup, Washer Hookup
Exterior
Garage Spaces 2.0
Pool Community
Amenities Available Clubhouse
Roof Type Shingle
Total Parking Spaces 2
Private Pool No
Building
Water Public
Structure Type Fiber Cement,Frame
New Construction Yes
Schools
Elementary Schools Patriot Oaks Academy
Middle Schools Patriot Oaks Academy
High Schools Creekside
Others
Security Features Security System Owned,Smoke Detector(s)
Acceptable Financing Cash, Conventional, FHA, VA Loan
Listing Terms Cash, Conventional, FHA, VA Loan
Read Less Info
Want to know what your home might be worth? Contact us for a FREE valuation!

Our team is ready to help you sell your home for the highest possible price ASAP
Bought with NON MLS

“My job is to find and attract mastery-based agents to the office, protect the culture, and make sure everyone is happy! ”







