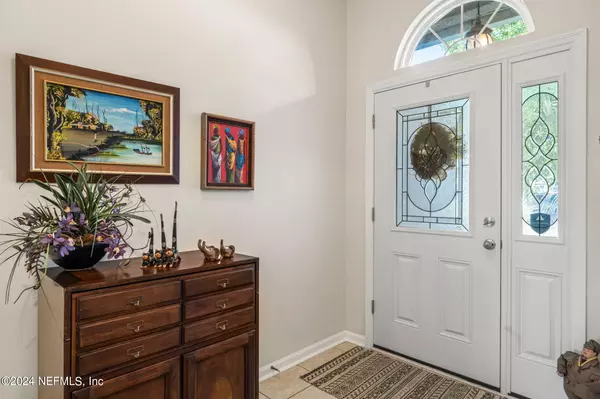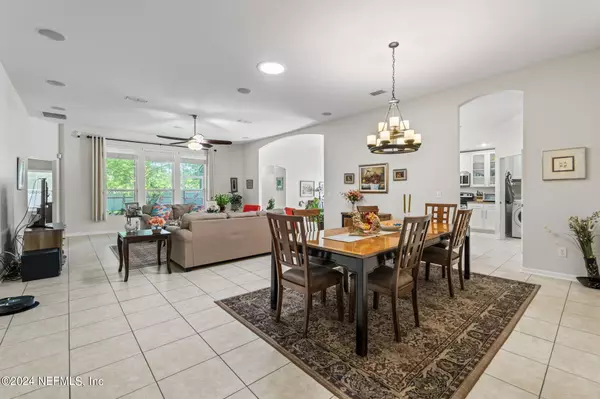$449,900
$455,000
1.1%For more information regarding the value of a property, please contact us for a free consultation.
4 Beds
3 Baths
2,417 SqFt
SOLD DATE : 08/30/2024
Key Details
Sold Price $449,900
Property Type Single Family Home
Sub Type Single Family Residence
Listing Status Sold
Purchase Type For Sale
Square Footage 2,417 sqft
Price per Sqft $186
Subdivision Aberdeen
MLS Listing ID 2022020
Sold Date 08/30/24
Style Patio Home
Bedrooms 4
Full Baths 3
HOA Fees $4/ann
HOA Y/N Yes
Originating Board realMLS (Northeast Florida Multiple Listing Service)
Year Built 2010
Annual Tax Amount $2,458
Lot Size 9,147 Sqft
Acres 0.21
Property Description
Welcome to your dream home in Aberdeen! This meticulously maintained residence boasts 4 spacious bedrooms, 3 full bathrooms, and an expansive open floor plan, offering ample space for the whole family. The main living area, kitchen, and hallways feature beautiful matching tile flooring, while the bedrooms are adorned with upgraded berber carpet. Step inside to discover two guest rooms with a shared full guest bathroom, perfect for accommodating visitors or creating a cozy home office. The large primary bedroom overlooks the beautifully landscaped backyard and features a private en-suite with two separate sink vanities, a deep soaking tub, a separate stand-up shower stall, and two large closets. The large enclosed lanai offers high ceilings and ample space to entertain, while the private, fenced backyard provides plenty of room to add a pool or extend the patio, making it the perfect oasis for outdoor gatherings and relaxation. Don't miss the luxurious 3-car garage with epoxy floors, adding both style and functionality to your home. Aberdeen is renowned for its resort-like amenities, including a pool, playgrounds, a fitness center, and tennis courts, ensuring endless entertainment options for the whole family. With its unbeatable combination of comfort, style, and convenience, this home is sure to capture your heart. Schedule a showing today and make your dream a reality!"
Location
State FL
County St. Johns
Community Aberdeen
Area 301-Julington Creek/Switzerland
Direction From CR 210, Head North on St. Johns Parkway (CR2209). Turn Left onto Longleaf Pine Parkway. Turn Right onto Mahogany Bay Drive House is on the left.
Interior
Interior Features Ceiling Fan(s), Entrance Foyer, His and Hers Closets, Open Floorplan, Primary Bathroom -Tub with Separate Shower, Skylight(s), Smart Thermostat, Split Bedrooms, Walk-In Closet(s)
Heating Central
Cooling Central Air
Flooring Carpet, Tile
Laundry Electric Dryer Hookup, Washer Hookup
Exterior
Parking Features Garage, Garage Door Opener
Garage Spaces 3.0
Fence Back Yard
Pool Community
Utilities Available Cable Connected, Electricity Connected, Sewer Connected, Water Connected
Amenities Available Fitness Center, Park, Playground, Tennis Court(s)
Roof Type Shingle
Porch Screened
Total Parking Spaces 3
Garage Yes
Private Pool No
Building
Sewer Public Sewer
Water Public
Architectural Style Patio Home
Structure Type Stucco
New Construction No
Others
Senior Community No
Tax ID 0097621840
Acceptable Financing Cash, Conventional, FHA, VA Loan
Listing Terms Cash, Conventional, FHA, VA Loan
Read Less Info
Want to know what your home might be worth? Contact us for a FREE valuation!

Our team is ready to help you sell your home for the highest possible price ASAP
Bought with HERRON REAL ESTATE LLC

“My job is to find and attract mastery-based agents to the office, protect the culture, and make sure everyone is happy! ”







