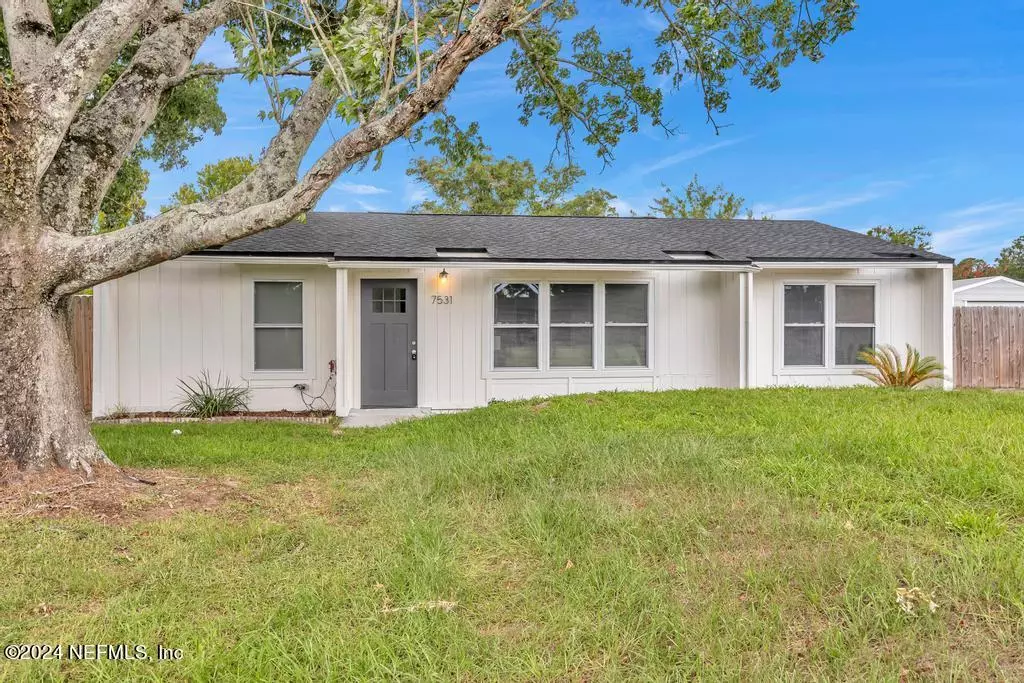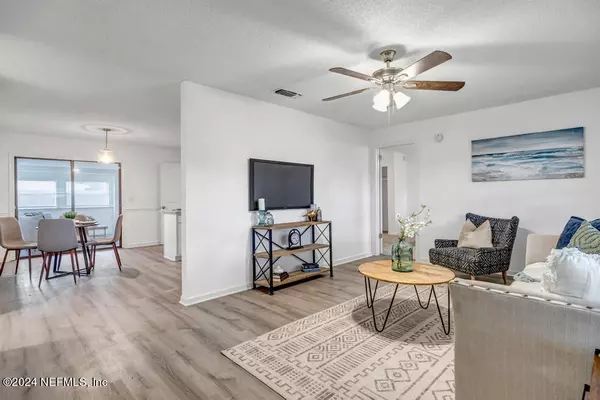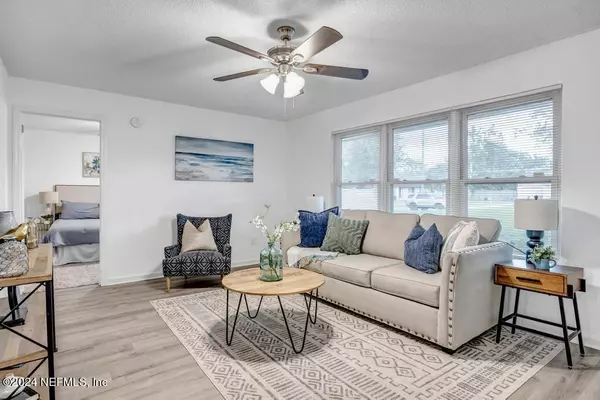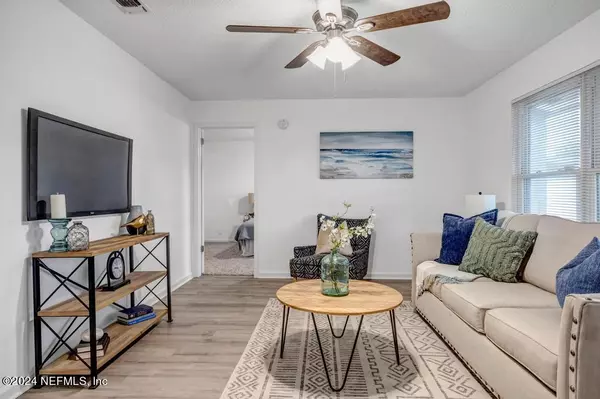$249,000
$249,000
For more information regarding the value of a property, please contact us for a free consultation.
3 Beds
2 Baths
1,232 SqFt
SOLD DATE : 09/09/2024
Key Details
Sold Price $249,000
Property Type Single Family Home
Sub Type Single Family Residence
Listing Status Sold
Purchase Type For Sale
Square Footage 1,232 sqft
Price per Sqft $202
Subdivision Collins Trace
MLS Listing ID 2038227
Sold Date 09/09/24
Bedrooms 3
Full Baths 2
HOA Y/N No
Originating Board realMLS (Northeast Florida Multiple Listing Service)
Year Built 1981
Property Description
Welcome to your newly renovated home with flowing floor plan, overflowing with updates. This home is tucked away at the end of a cul-de-sac but still centrally located in Jacksonville. With shops and restaurants nearby this home is the perfect location to enjoy all Jacksonville has to offer.
Upon entering, you'll immediately notice the fresh paint and new floors which create a beautiful living experience. The kitchen is the heart of this home and has been upgraded with new shaker cabinets, granite countertops and brand new appliances. The cozy living room will draw you in with its natural light, creating a warm and inviting atmosphere with the ample windows. The primary bedroom is a spacious retreat featuring a fully renovated private bath. The secondary bedrooms are well-sized and have new carpet and paint. The renovated hall bathroom is conveniently situated with easy access to all bedrooms. The large Florida room off of the dining area could also be used as a separate den, a spectacular office, or just another relaxing space to enjoy and unwind. Bring your landscape dreams to one of the largest back yards in the neighborhood featuring patio, a large shed, and privacy fencing. This whole home has been updated with LVP flooring and carpet, fresh paint, and light fixtures throughout. Come see!
Location
State FL
County Duval
Community Collins Trace
Area 067-Collins Rd/Argyle/Oakleaf Plantation (Duval)
Direction From I295 west on Collins Road, turn right on to Collins Ct. house is on right
Interior
Interior Features Breakfast Bar, Ceiling Fan(s)
Heating Central, Electric
Cooling Central Air, Electric
Laundry Electric Dryer Hookup, Washer Hookup
Exterior
Parking Features Off Street
Fence Back Yard, Privacy
Pool None
Utilities Available Electricity Connected, Water Connected
Roof Type Shingle
Garage No
Private Pool No
Building
Lot Description Cul-De-Sac, Dead End Street
Sewer Septic Tank
Water Public
Structure Type Wood Siding
New Construction No
Others
Senior Community No
Tax ID 0161733634
Acceptable Financing Cash, Conventional, FHA, VA Loan
Listing Terms Cash, Conventional, FHA, VA Loan
Read Less Info
Want to know what your home might be worth? Contact us for a FREE valuation!

Our team is ready to help you sell your home for the highest possible price ASAP
Bought with UNITED REAL ESTATE GALLERY
“My job is to find and attract mastery-based agents to the office, protect the culture, and make sure everyone is happy! ”







