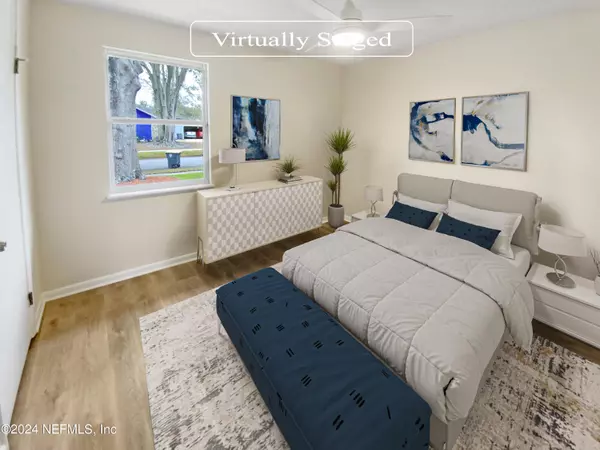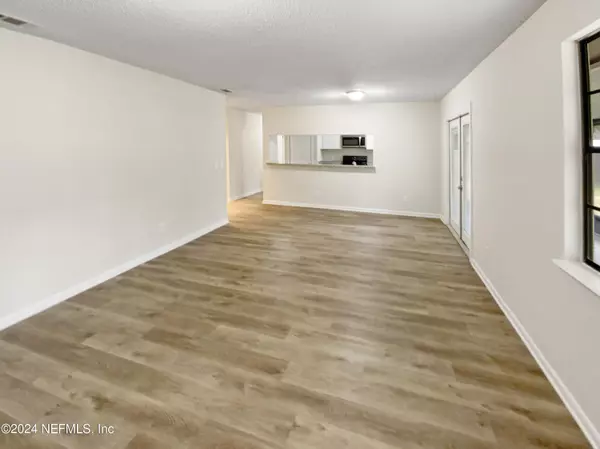$266,000
$266,000
For more information regarding the value of a property, please contact us for a free consultation.
3 Beds
2 Baths
1,202 SqFt
SOLD DATE : 09/09/2024
Key Details
Sold Price $266,000
Property Type Single Family Home
Sub Type Single Family Residence
Listing Status Sold
Purchase Type For Sale
Square Footage 1,202 sqft
Price per Sqft $221
Subdivision Argyle Forest East
MLS Listing ID 2002716
Sold Date 09/09/24
Bedrooms 3
Full Baths 2
HOA Y/N No
Originating Board realMLS (Northeast Florida Multiple Listing Service)
Year Built 1982
Annual Tax Amount $1,911
Lot Size 10,890 Sqft
Acres 0.25
Property Description
Welcome to this charming home with a cozy fireplace, creating a warm and inviting atmosphere for those chilly evenings. Embracing a natural color palette, this property offers a timeless aesthetic that complements a variety of decor styles. With versatile living spaces throughout, you'll have plenty of room to customize the layout to suit your needs. The primary bathroom boasts good under sink storage, providing ample space to keep everything neat and organized. Step outside into the fenced-in backyard, where you can enjoy privacy and security. Relax in the covered sitting area while savoring the serene atmosphere. This home also features fresh interior and exterior paint, giving it a crisp and renewed appearance. Don't miss the chance to make this delightful property yours!
Location
State FL
County Duval
Community Argyle Forest East
Area 067-Collins Rd/Argyle/Oakleaf Plantation (Duval)
Direction Head south on State Rd 21 S toward Argyle Forest Blvd. Turn right at the 1st cross street onto Argyle Forest Blvd. Turn left onto Bishopswood Dr. Turn right onto Rampart Rd. Turn left onto Boysenberry Ln
Interior
Heating Central, Electric
Cooling Central Air
Flooring Laminate
Fireplaces Number 1
Fireplace Yes
Exterior
Parking Features Attached, Garage
Garage Spaces 2.0
Pool None
Utilities Available Electricity Connected, Sewer Connected, Water Connected
Roof Type Shingle
Total Parking Spaces 2
Garage Yes
Private Pool No
Building
Sewer Public Sewer
Water Public
New Construction No
Schools
Elementary Schools Chimney Lakes
High Schools Westside High School
Others
Senior Community No
Tax ID 0165190986
Acceptable Financing Cash, Conventional, FHA, VA Loan
Listing Terms Cash, Conventional, FHA, VA Loan
Read Less Info
Want to know what your home might be worth? Contact us for a FREE valuation!

Our team is ready to help you sell your home for the highest possible price ASAP
Bought with FLORIDA HOMES REALTY & MTG LLC
“My job is to find and attract mastery-based agents to the office, protect the culture, and make sure everyone is happy! ”







