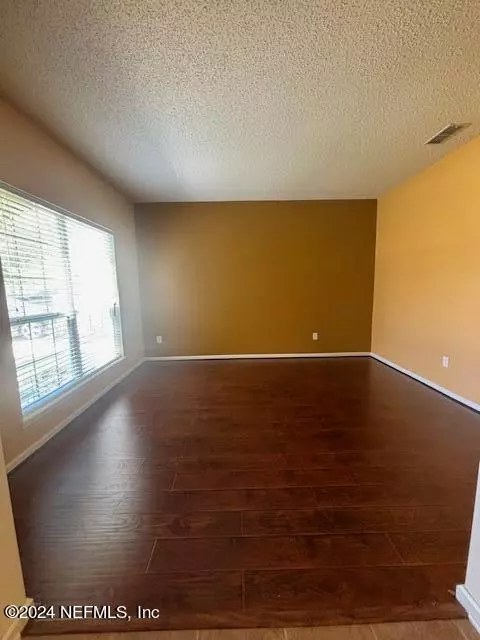$440,000
$449,000
2.0%For more information regarding the value of a property, please contact us for a free consultation.
5 Beds
3 Baths
3,005 SqFt
SOLD DATE : 09/30/2024
Key Details
Sold Price $440,000
Property Type Single Family Home
Sub Type Single Family Residence
Listing Status Sold
Purchase Type For Sale
Square Footage 3,005 sqft
Price per Sqft $146
Subdivision Watermill
MLS Listing ID 2027206
Sold Date 09/30/24
Style Traditional
Bedrooms 5
Full Baths 3
HOA Fees $45/ann
HOA Y/N Yes
Originating Board realMLS (Northeast Florida Multiple Listing Service)
Year Built 2006
Annual Tax Amount $2,804
Lot Size 0.260 Acres
Acres 0.26
Property Description
Welcome to the most sought-after community at Oakleaf Plantation where convenience, comfort, lifestyle, and leisure meet together in one place. This spacious property will greet you with an inviting foyer leading you to an open spacious living room and a gourmet kitchen upgraded with granite countertops, stylish backsplash, customized wood accent behind the kitchen wall, luxurious tiles, and wood flooring. A separate guest room with a full bath, a Family room that offers great space for entertaining, glass door open to a covered private lanai with a fully fenced backyard overlooking preserve views. The large master bedroom upstairs offers great space, a huge walk-in closet, and an elegant master bath. double sink vanity and tub with frosted glass block window. huge loft and spacious rooms for the whole family. Enjoy the resort-style amenities, town centers, and business activities. VA ASSUMABLE loan @3.375% to buyers with COE
Location
State FL
County Duval
Community Watermill
Area 067-Collins Rd/Argyle/Oakleaf Plantation (Duval)
Direction from 295 take collins rd exit then take left to Shindler dr take a right at argyle forrest then left at watermill blvd take maidstone mill dr, left to falling spring, left to floor stone mill the right to woods stone then right to Bembridge.
Rooms
Other Rooms Shed(s)
Interior
Interior Features Breakfast Nook, Entrance Foyer, Pantry, Walk-In Closet(s)
Heating Central, Electric
Cooling Central Air, Electric
Flooring Carpet, Tile, Vinyl, Wood
Laundry Electric Dryer Hookup, Lower Level
Exterior
Parking Features Attached
Garage Spaces 2.0
Fence Back Yard, Full, Wood
Pool Community, In Ground
Utilities Available Electricity Connected, Sewer Connected, Water Connected
Amenities Available Basketball Court, Clubhouse, Park, Playground, Tennis Court(s)
Porch Covered, Screened
Total Parking Spaces 2
Garage Yes
Private Pool No
Building
Lot Description Cul-De-Sac, Dead End Street
Sewer Public Sewer
Water Public
Architectural Style Traditional
Structure Type Stucco
New Construction No
Schools
Elementary Schools Enterprise
Others
Senior Community No
Tax ID 0164310295
Security Features Smoke Detector(s)
Acceptable Financing Assumable, Cash, Conventional, FHA, USDA Loan, VA Loan
Listing Terms Assumable, Cash, Conventional, FHA, USDA Loan, VA Loan
Read Less Info
Want to know what your home might be worth? Contact us for a FREE valuation!

Our team is ready to help you sell your home for the highest possible price ASAP
Bought with FIRST COAST REALTY OF JACKSONVILLE INC

“My job is to find and attract mastery-based agents to the office, protect the culture, and make sure everyone is happy! ”







