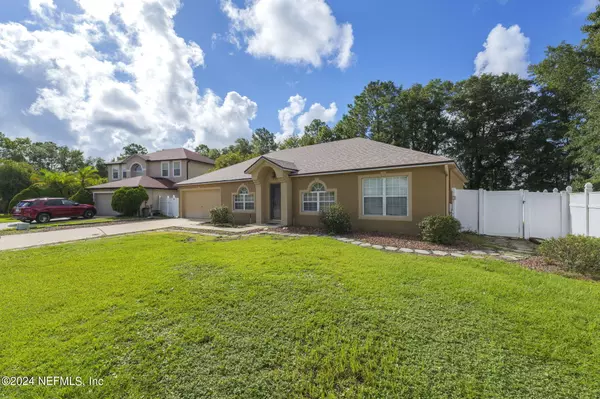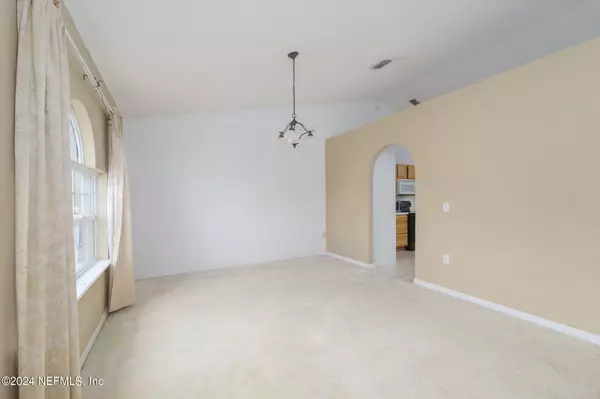$281,000
$299,900
6.3%For more information regarding the value of a property, please contact us for a free consultation.
3 Beds
2 Baths
2,198 SqFt
SOLD DATE : 10/15/2024
Key Details
Sold Price $281,000
Property Type Single Family Home
Sub Type Single Family Residence
Listing Status Sold
Purchase Type For Sale
Square Footage 2,198 sqft
Price per Sqft $127
Subdivision Coppergate
MLS Listing ID 2045010
Sold Date 10/15/24
Style Ranch
Bedrooms 3
Full Baths 2
HOA Fees $20/ann
HOA Y/N Yes
Originating Board realMLS (Northeast Florida Multiple Listing Service)
Year Built 2003
Annual Tax Amount $4,542
Lot Size 10,018 Sqft
Acres 0.23
Property Description
Welcome to 3409 Steelgate Ct, a beautiful 3-bedroom, 2-bathroom home nestled in the heart of Middleburg, FL. Situated on a cul-de-sac and backed up to a stunning preserve, this home offers a serene and private setting. The great, convenient layout makes daily living a breeze, while the enclosed back porch and beautiful backyard provide perfect spaces for relaxation and entertaining.
Located in a wonderful neighborhood with the best neighbors you could ask for, this home features a brand-new roof and a modern HVAC system installed in 2019, ensuring peace of mind for years to come. The seller also offers credit or will install a new dishwasher and microwave, making this home move-in ready.
Lovingly maintained over the years, this home has been a source of joy and pride and is ready to become the perfect home for its next family. Don't miss this opportunity to make it yours!
Location
State FL
County Clay
Community Coppergate
Area 146-Middleburg-Ne
Direction I-295 to Blanding Boulevard West to Coppergate Drive Community, Left on Carlotta and then Left on Steelgate Court.
Interior
Interior Features Breakfast Bar, Ceiling Fan(s), Eat-in Kitchen, Entrance Foyer, His and Hers Closets, Kitchen Island, Pantry, Primary Bathroom -Tub with Separate Shower, Split Bedrooms, Vaulted Ceiling(s), Walk-In Closet(s)
Heating Central
Cooling Central Air
Flooring Carpet, Tile, Vinyl
Furnishings Unfurnished
Laundry Electric Dryer Hookup, In Unit, Washer Hookup
Exterior
Parking Features Attached, Garage
Garage Spaces 2.0
Fence Back Yard, Full, Vinyl, Wood, Wrought Iron
Pool None
Utilities Available Cable Available, Electricity Connected
View Protected Preserve
Roof Type Shingle
Porch Covered, Patio, Screened
Total Parking Spaces 2
Garage Yes
Private Pool No
Building
Lot Description Cul-De-Sac, Sprinklers In Front
Sewer Public Sewer
Water Public
Architectural Style Ranch
Structure Type Concrete,Stucco
New Construction No
Others
Senior Community No
Tax ID 32042500810104614
Acceptable Financing Cash, Conventional, FHA, VA Loan
Listing Terms Cash, Conventional, FHA, VA Loan
Read Less Info
Want to know what your home might be worth? Contact us for a FREE valuation!

Our team is ready to help you sell your home for the highest possible price ASAP
Bought with HERRON REAL ESTATE LLC

“My job is to find and attract mastery-based agents to the office, protect the culture, and make sure everyone is happy! ”







