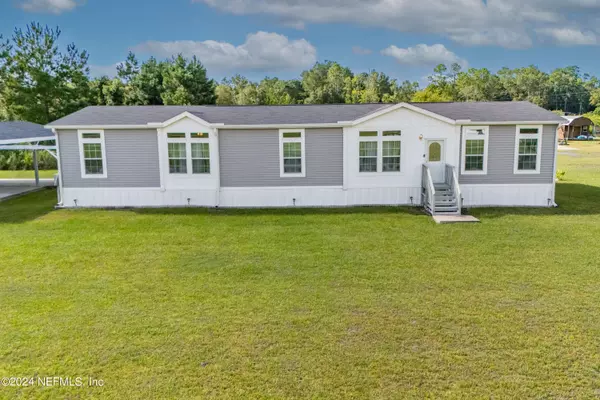$249,900
$249,900
For more information regarding the value of a property, please contact us for a free consultation.
4 Beds
2 Baths
2,280 SqFt
SOLD DATE : 10/23/2024
Key Details
Sold Price $249,900
Property Type Manufactured Home
Sub Type Manufactured Home
Listing Status Sold
Purchase Type For Sale
Square Footage 2,280 sqft
Price per Sqft $109
Subdivision Metes & Bounds
MLS Listing ID 2046419
Sold Date 10/23/24
Style Traditional
Bedrooms 4
Full Baths 2
HOA Y/N No
Originating Board realMLS (Northeast Florida Multiple Listing Service)
Year Built 2020
Property Description
Welcome to this stunning 4-bedroom, 2-bathroom custom home, offering a perfect blend of modern features and comfortable living in a serene neighborhood just outside the city. Boasting 9-foot ceilings throughout, the spacious living room features elegant tray ceilings, as well as an additional family room, with a separate dining room all ideal for entertaining. The master suite impresses with a massive walk-in closet and a luxurious ceramic-tiled shower and soaker tub. The kitchen is a chef's dream, complete with a center island offering additional seating, a pantry for ample storage, and a sleek stainless steel farm sink. Enjoy the convenience of covered parking and a concrete sidewalk leading to a covered walkway that leads you to the back entrance of the home. A shed provides extra storage, with one equipped with an AC unit, offering versatile use. Nestled in a quiet, neighborhood, this home is a hidden gem that offers the best of both worlds—privacy and proximity to the city. Don't miss out on this exceptional property! Call today for your own tour.
Location
State FL
County Bradford
Community Metes & Bounds
Area 522-Bradford County-Nw
Direction Head N on 229 from Starke, take a left onto NW 177th St, then a left onto NW 62nd Ave then 173Rd Dr, home is on your right.
Rooms
Other Rooms Shed(s)
Interior
Interior Features Built-in Features, Ceiling Fan(s), Eat-in Kitchen, Kitchen Island, Primary Bathroom -Tub with Separate Shower, Vaulted Ceiling(s), Walk-In Closet(s)
Heating Electric
Cooling Central Air
Flooring Carpet, Vinyl
Laundry Electric Dryer Hookup, Sink, Washer Hookup
Exterior
Parking Features Attached Carport
Carport Spaces 2
Pool None
Utilities Available Electricity Connected, Sewer Connected, Water Connected
View Trees/Woods
Roof Type Shingle
Porch Rear Porch
Garage No
Private Pool No
Building
Lot Description Cleared
Water Private
Architectural Style Traditional
Structure Type Vinyl Siding
New Construction No
Schools
Middle Schools Bradford
High Schools Bradford
Others
Senior Community No
Tax ID 00715-0-01102
Acceptable Financing Cash, Conventional, FHA, USDA Loan, VA Loan
Listing Terms Cash, Conventional, FHA, USDA Loan, VA Loan
Read Less Info
Want to know what your home might be worth? Contact us for a FREE valuation!

Our team is ready to help you sell your home for the highest possible price ASAP
Bought with WATSON REALTY CORP
“My job is to find and attract mastery-based agents to the office, protect the culture, and make sure everyone is happy! ”







