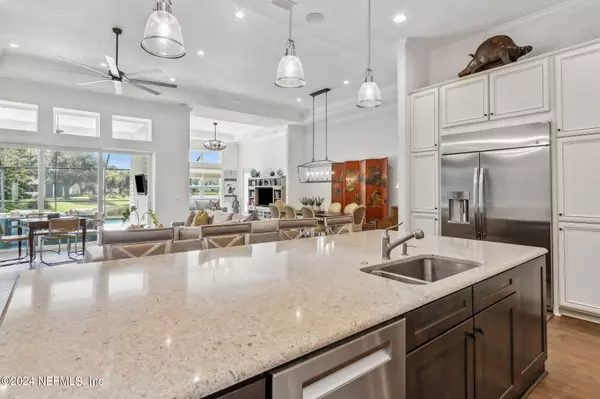$1,250,000
$1,329,500
6.0%For more information regarding the value of a property, please contact us for a free consultation.
4 Beds
5 Baths
3,349 SqFt
SOLD DATE : 11/01/2024
Key Details
Sold Price $1,250,000
Property Type Single Family Home
Sub Type Single Family Residence
Listing Status Sold
Purchase Type For Sale
Square Footage 3,349 sqft
Price per Sqft $373
Subdivision Amelia National
MLS Listing ID 2045581
Sold Date 11/01/24
Style Traditional
Bedrooms 4
Full Baths 4
Half Baths 1
HOA Fees $64/ann
HOA Y/N Yes
Originating Board realMLS (Northeast Florida Multiple Listing Service)
Year Built 2018
Annual Tax Amount $9,454
Lot Size 0.330 Acres
Acres 0.33
Property Description
PRIVATE POOL + LAKE VIEWS! Excellent location in the Amelia National community. Step into luxury with this breathtaking lakefront estate where elegant wood flooring and 11-foot ceilings greet you and impressive details are around every corner. The gourmet kitchen, equipped with quartz countertops, a gas cooktop, an oversized fridge, and custom cabinetry, is a culinary haven. The owner suite offers a peaceful retreat with recessed ceilings, grasscloth wallpaper, and double custom closets, while the spa-like bath features a soaking tub, oversized shower, and double sinks. Additional bedrooms each have ***en suite bathrooms, ensuring privacy and comfort. The living room is perfect for relaxation and entertainment, with custom built-ins, a gas fireplace, and a surround sound system, flowing effortlessly to the outdoor oasis. ***Enjoy the heated pool, hot tub with waterfall, expansive covered patio, 3 car garage, Generac generator and so much more! Call NOW to claim this beautiful home!
Location
State FL
County Nassau
Community Amelia National
Area 472-Oneil/Nassaville/Holly Point
Direction From Amelia Concourse, turn into Amelia National via Amelia National Parkway, go through gate, first right is Bermuda Dr, home is on the left.
Interior
Interior Features Built-in Features, Ceiling Fan(s), Eat-in Kitchen, Entrance Foyer, His and Hers Closets, Kitchen Island, Open Floorplan, Pantry, Primary Bathroom -Tub with Separate Shower, Primary Downstairs, Split Bedrooms, Walk-In Closet(s)
Heating Heat Pump
Cooling Central Air
Flooring Tile, Wood
Fireplaces Type Gas
Fireplace Yes
Laundry Electric Dryer Hookup, Washer Hookup
Exterior
Parking Features Attached, Garage
Garage Spaces 3.0
Pool Community, Private, In Ground, Salt Water, Screen Enclosure, Waterfall
Utilities Available Cable Available, Electricity Connected, Sewer Connected, Water Connected, Propane
Amenities Available Children's Pool, Fitness Center, Gated, Golf Course, Playground, Security, Tennis Court(s)
Waterfront Description Lake Front,Pond
View Lake, Pond
Roof Type Shingle
Porch Covered, Rear Porch, Screened
Total Parking Spaces 3
Garage Yes
Private Pool No
Building
Faces North
Sewer Public Sewer
Water Public
Architectural Style Traditional
Structure Type Fiber Cement,Stone
New Construction No
Others
Senior Community No
Tax ID 262N28006A01590000
Security Features 24 Hour Security,Gated with Guard,Security Gate,Security System Owned,Smoke Detector(s)
Acceptable Financing Cash, Conventional
Listing Terms Cash, Conventional
Read Less Info
Want to know what your home might be worth? Contact us for a FREE valuation!

Our team is ready to help you sell your home for the highest possible price ASAP
Bought with NON MLS

“My job is to find and attract mastery-based agents to the office, protect the culture, and make sure everyone is happy! ”







