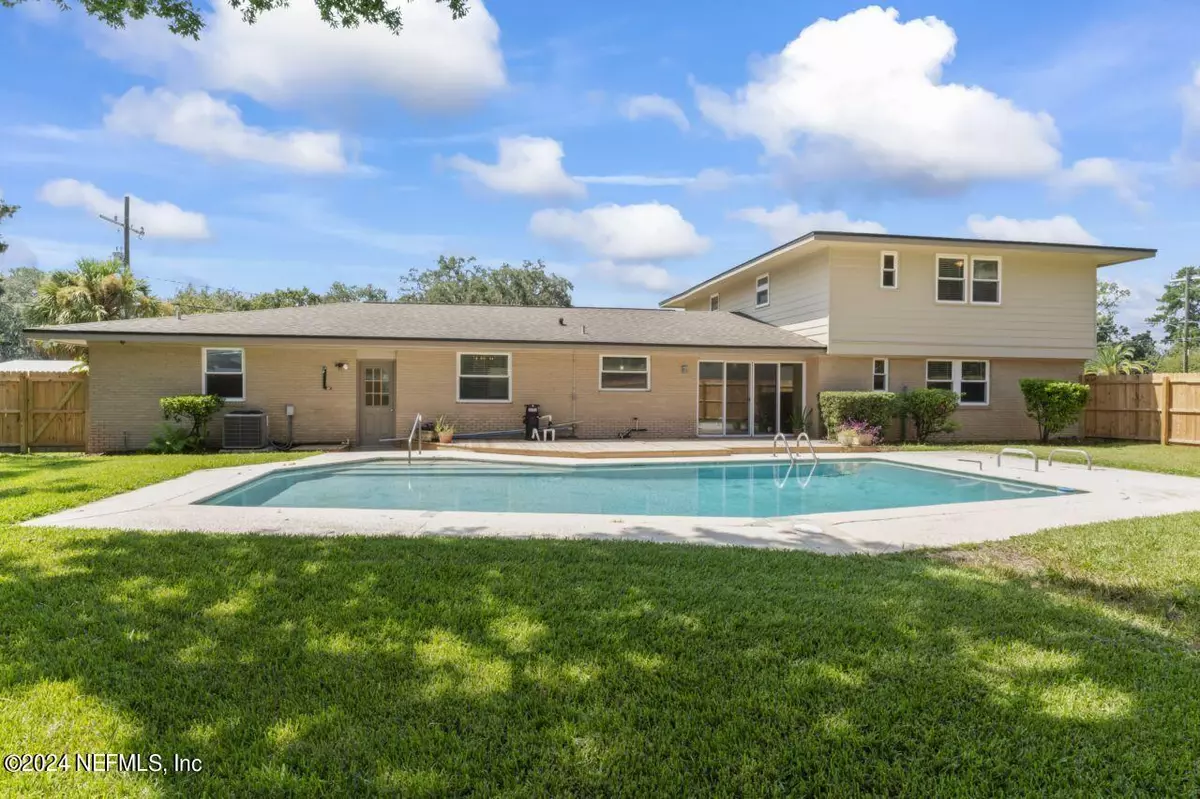$620,000
$650,000
4.6%For more information regarding the value of a property, please contact us for a free consultation.
4 Beds
4 Baths
2,972 SqFt
SOLD DATE : 11/15/2024
Key Details
Sold Price $620,000
Property Type Single Family Home
Sub Type Single Family Residence
Listing Status Sold
Purchase Type For Sale
Square Footage 2,972 sqft
Price per Sqft $208
Subdivision San Jose Forest
MLS Listing ID 2040521
Sold Date 11/15/24
Style Traditional
Bedrooms 4
Full Baths 3
Half Baths 1
HOA Fees $6/ann
HOA Y/N Yes
Originating Board realMLS (Northeast Florida Multiple Listing Service)
Year Built 1963
Annual Tax Amount $3,912
Lot Size 0.420 Acres
Acres 0.42
Property Description
Welcome to this wonderful 4 bedroom 3 1/2 bath freshly painted home in San Jose Forest with .42 acre corner lot. Backyard oasis with inground pool, new wooden deck, new wooden fence and outdoor shower. Walk in to the grand foyer with large family room including fireplace on left and large den on the right. Upgraded eat-in kitchen with stainless steel appliances, breakfast bar and plenty of cabinets. First floor bedroom and full bath including walk-in shower. Upstairs has 3 very spacious bedrooms and full bath with tub. 1 bedroom has its own full bath. Tile floors in family room and kitchen the rest is beautiful parquet flooring. Wooden floors throughout upstairs. Garage has oversized parking spaces, laundry room and another 1/2 bath for easy use while out enjoying the pool. Great location just off San Jose Blvd, close to shopping, restaurants and entertainment. Don't miss your chance to enjoy this beautiful home!!
Location
State FL
County Duval
Community San Jose Forest
Area 012-San Jose
Direction From University Blvd head south on San Jose Blvd, Left on Dupont Ave, Left on Segovia Ave, Home is on the right on the corner of Segovia Ave & Castellon Dr N.
Interior
Interior Features Breakfast Bar, Eat-in Kitchen, Entrance Foyer, Pantry, Smart Thermostat, Split Bedrooms, Walk-In Closet(s)
Heating Central
Cooling Central Air
Flooring Tile, Wood
Fireplaces Number 1
Fireplaces Type Wood Burning
Furnishings Unfurnished
Fireplace Yes
Laundry Electric Dryer Hookup, In Garage
Exterior
Parking Features Garage, Garage Door Opener
Garage Spaces 2.0
Fence Back Yard, Wood
Pool In Ground
Utilities Available Electricity Connected, Sewer Connected, Water Connected
Roof Type Shingle
Porch Deck
Total Parking Spaces 2
Garage Yes
Private Pool No
Building
Lot Description Corner Lot
Sewer Public Sewer
Water Public
Architectural Style Traditional
Structure Type Wood Siding
New Construction No
Schools
Elementary Schools San Jose
Middle Schools Alfred Dupont
High Schools Terry Parker
Others
Senior Community No
Tax ID 1510460000
Acceptable Financing Cash, Conventional, FHA, VA Loan
Listing Terms Cash, Conventional, FHA, VA Loan
Read Less Info
Want to know what your home might be worth? Contact us for a FREE valuation!

Our team is ready to help you sell your home for the highest possible price ASAP
Bought with WATSON REALTY CORP
“My job is to find and attract mastery-based agents to the office, protect the culture, and make sure everyone is happy! ”







