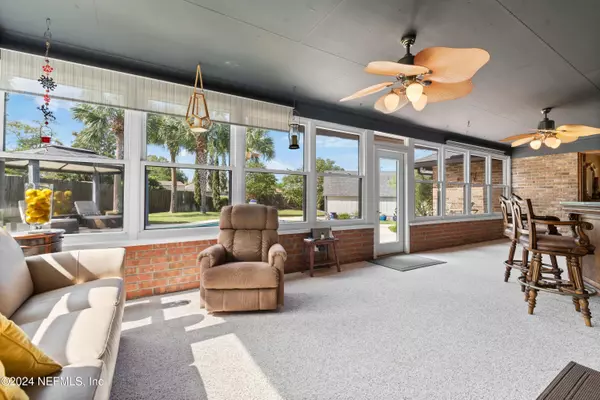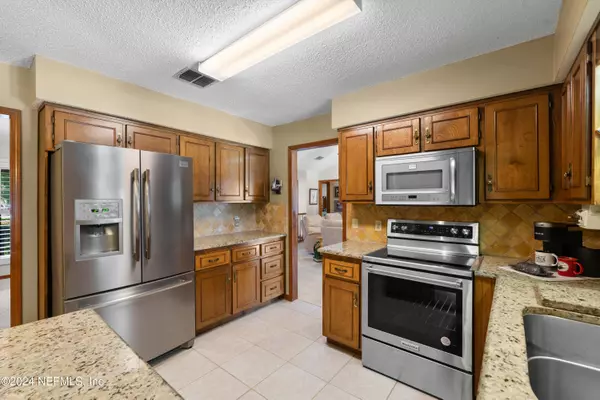$430,000
$425,000
1.2%For more information regarding the value of a property, please contact us for a free consultation.
3 Beds
2 Baths
2,100 SqFt
SOLD DATE : 11/22/2024
Key Details
Sold Price $430,000
Property Type Single Family Home
Sub Type Single Family Residence
Listing Status Sold
Purchase Type For Sale
Square Footage 2,100 sqft
Price per Sqft $204
Subdivision Foxridge
MLS Listing ID 2052206
Sold Date 11/22/24
Style Traditional
Bedrooms 3
Full Baths 2
HOA Y/N No
Originating Board realMLS (Northeast Florida Multiple Listing Service)
Year Built 1987
Annual Tax Amount $2,113
Lot Size 0.390 Acres
Acres 0.39
Property Description
MULTIPLE OFFERS-HIGHEST & BEST BY 10/24 Discover the perfect Brick ranch to enjoy family & friends, unwind and just relax. A large 1/3 acre lot with a welcoming In ground pool, patio space and a yard to roam tucked away on a quiet culdesac yet convenient to everything. Full privacy fenced yard gated for drive through. Outbuildings for your toys, RV/Boat Cover plus additional Workshop/Garage as well as 2 car attached garage yielding 4 in total. This comfortable floor plan flows beautifully for entertaining and living in comfort. As you enter the great room you will be drawn in by the vaulted ceilings, view to the pool and Solarium and the open concept. The Chef's kitchen features upgraded stainless appliances, granite counters, a large pantry and breakfast area. The split bedroom floor plan enhances privacy for the Owners Ensuite with Elegant Shower, Garden Tub, Picture Window & Dual Closets. Convenient location meticulously maintained. Awarded Clay County Schools Voluntary-HOA NO CD
Location
State FL
County Clay
Community Foxridge
Area 134-South Blanding
Direction I295, South on Blanding. Right at Camp Francis Johnson Rd after the stop sign left on Bottomridge, Turn right on Ridgeway Ct to end, home is in culdesac
Rooms
Other Rooms Shed(s)
Interior
Interior Features Breakfast Nook, Ceiling Fan(s), Eat-in Kitchen, Entrance Foyer, His and Hers Closets, Pantry, Primary Bathroom -Tub with Separate Shower, Vaulted Ceiling(s)
Heating Central, Electric, Zoned
Cooling Central Air, Electric, Split System, Zoned
Flooring Carpet, Tile
Fireplaces Number 1
Fireplaces Type Wood Burning
Fireplace Yes
Laundry Electric Dryer Hookup, Washer Hookup
Exterior
Parking Features Attached, Detached, Detached Carport, Garage, Garage Door Opener
Garage Spaces 2.0
Carport Spaces 2
Fence Full, Privacy, Wood
Utilities Available Cable Available, Electricity Connected, Sewer Connected, Water Connected
Roof Type Shingle
Porch Covered, Front Porch
Total Parking Spaces 2
Garage Yes
Private Pool No
Building
Lot Description Cul-De-Sac
Sewer Public Sewer
Water Public
Architectural Style Traditional
New Construction No
Schools
Elementary Schools Ridgeview
Middle Schools Lakeside
High Schools Ridgeview
Others
Senior Community No
Tax ID 14042502032744000
Acceptable Financing Cash, Conventional, FHA, VA Loan
Listing Terms Cash, Conventional, FHA, VA Loan
Read Less Info
Want to know what your home might be worth? Contact us for a FREE valuation!

Our team is ready to help you sell your home for the highest possible price ASAP
Bought with IHEART REALTY INC
“My job is to find and attract mastery-based agents to the office, protect the culture, and make sure everyone is happy! ”







