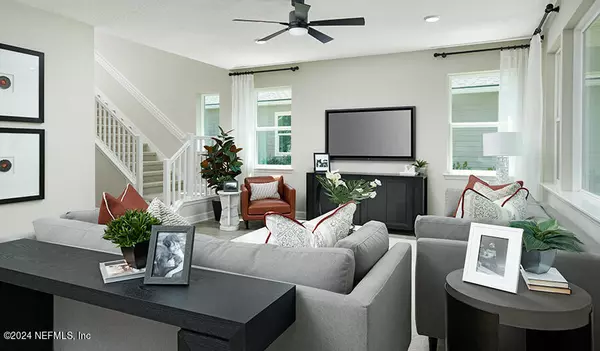$580,990
$585,990
0.9%For more information regarding the value of a property, please contact us for a free consultation.
5 Beds
3 Baths
3,100 SqFt
SOLD DATE : 12/03/2024
Key Details
Sold Price $580,990
Property Type Single Family Home
Sub Type Single Family Residence
Listing Status Sold
Purchase Type For Sale
Square Footage 3,100 sqft
Price per Sqft $187
Subdivision Trailmark
MLS Listing ID 2033301
Sold Date 12/03/24
Style Traditional
Bedrooms 5
Full Baths 3
Construction Status Under Construction
HOA Fees $8/ann
HOA Y/N Yes
Originating Board realMLS (Northeast Florida Multiple Listing Service)
Year Built 2024
Annual Tax Amount $4,295
Lot Size 10,018 Sqft
Acres 0.23
Property Description
Explore this exciting Yorktown home, ready for quick move-in on a homesite boasting driveway pavers. Included features: a welcoming porch; a bedroom and bathroom in lieu of a study and powder room; a spacious great room; a gourmet kitchen offering stainless-steel appliances, 42'' cabinets, quartz countertops, a double oven, a walk-in pantry and a center island; an expansive loft; an impressive primary suite showcasing a generous walk-in closet and a deluxe bath with double sinks; a convenient laundry; a charming sunroom; an extended covered patio and a 3-car garage. This could be your dream home! * SAMPLE PHOTOS Actual homes as constructed may not contain the features and layouts depicted and may vary from image(s).
Location
State FL
County St. Johns
Community Trailmark
Area 309-World Golf Village Area-West
Direction Take I-95 S to 9 Mile Rd/International Golf Pkwy in St. Johns County. Take exit 323 from I-95 S. Continue on 9 Mile Rd/International Golf Pkwy. Take Pacetti Rd to Trailmark Dr. Follow Trailmark Drive
Interior
Interior Features Entrance Foyer, Kitchen Island, Pantry, Primary Bathroom -Tub with Separate Shower, Primary Downstairs, Walk-In Closet(s)
Heating Central
Cooling Central Air, Other
Flooring Carpet, Vinyl
Fireplaces Type Other
Fireplace Yes
Exterior
Parking Features Attached, Garage
Garage Spaces 2.0
Utilities Available Cable Available, Electricity Available, Sewer Available, Water Available
Amenities Available Basketball Court, Children's Pool, Clubhouse, Fitness Center, Playground
Roof Type Shingle
Porch Covered, Patio
Total Parking Spaces 2
Garage Yes
Private Pool No
Building
Lot Description Sprinklers In Front, Sprinklers In Rear
Sewer Public Sewer
Water Public
Architectural Style Traditional
Structure Type Block,Composition Siding,Frame
New Construction Yes
Construction Status Under Construction
Others
HOA Name RICHMOND HOA
Senior Community No
Tax ID 0290120030
Security Features Smoke Detector(s)
Acceptable Financing Cash, Conventional, FHA, VA Loan
Listing Terms Cash, Conventional, FHA, VA Loan
Read Less Info
Want to know what your home might be worth? Contact us for a FREE valuation!

Our team is ready to help you sell your home for the highest possible price ASAP
Bought with REAL BROKER LLC
“My job is to find and attract mastery-based agents to the office, protect the culture, and make sure everyone is happy! ”







