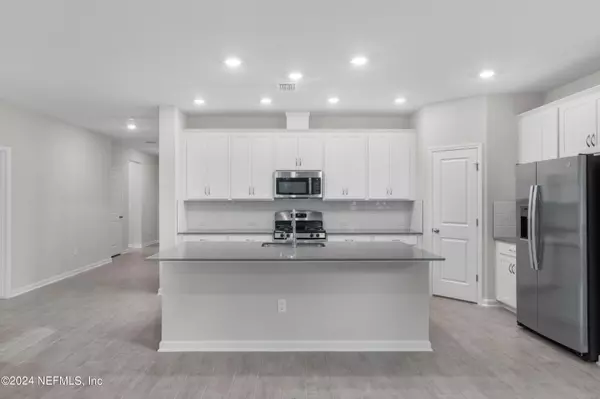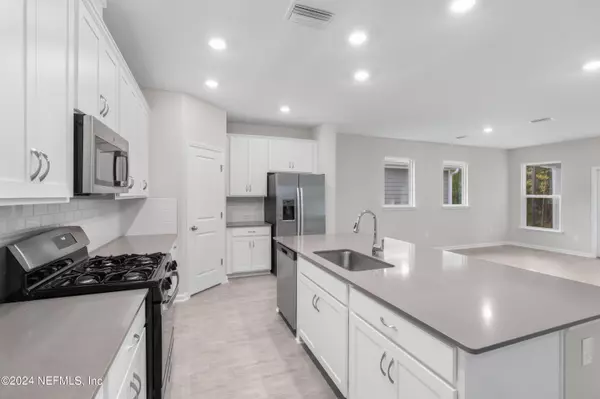$414,470
$414,470
For more information regarding the value of a property, please contact us for a free consultation.
3 Beds
2 Baths
2,101 SqFt
SOLD DATE : 12/09/2024
Key Details
Sold Price $414,470
Property Type Single Family Home
Sub Type Single Family Residence
Listing Status Sold
Purchase Type For Sale
Square Footage 2,101 sqft
Price per Sqft $197
Subdivision Tributary
MLS Listing ID 2011030
Sold Date 12/09/24
Style Other
Bedrooms 3
Full Baths 2
Construction Status Under Construction
HOA Fees $8/ann
HOA Y/N Yes
Originating Board realMLS (Northeast Florida Multiple Listing Service)
Year Built 2024
Property Description
Beautiful sight lines greet you upon entering the Cartesian. You will see straight through your huge picture windows in the family room into your private backyard. The large foyer and hallway will surprise you with how with how open and free flowing the Cartesian truly is. Two secondary bedrooms share a full bathroom designed with white cabinets, quartz countertops, and tile to the ceiling above the tub. Wood look tile is run from the entry throughout the main spaces and your flex room. Design your own formal dining, home office, or teen hangout with the versatile study space complete with french doors. The expansive kitchen island overlooks the bright and sunny family and dining rooms. Tons of countertop prep space will have your inner chef or baker rejoicing and ready to make delicious magic. Cool neutral tones give the right amount of contrast and allow you to add your own style with pops of color and textures. The owner's retreat is full of natural light and beatiful views of your private backyard and nature. This is a great place to relax and refresh after a long day. The super shower is sure to impress and the double vanity provides ample space for all your beauty needs. A walk in closet and linen closet gives you multiple storage options in your new private oasis
Location
State FL
County Nassau
Community Tributary
Area 492-Nassau County-W Of I-95/N To State Line
Direction I95 to 200 West on 200 to Tributary
Interior
Interior Features Entrance Foyer, Kitchen Island, Open Floorplan, Primary Bathroom - Shower No Tub
Heating Central
Cooling Central Air, Electric
Flooring Tile
Exterior
Parking Features Attached, Garage Door Opener
Garage Spaces 2.0
Utilities Available Cable Available
Total Parking Spaces 2
Garage Yes
Private Pool No
Building
Sewer Public Sewer
Water Public
Architectural Style Other
Structure Type Fiber Cement,Frame
New Construction Yes
Construction Status Under Construction
Schools
Elementary Schools Wildlight
Middle Schools Yulee
High Schools Yulee
Others
Senior Community No
Acceptable Financing Cash, Conventional, FHA, USDA Loan, VA Loan
Listing Terms Cash, Conventional, FHA, USDA Loan, VA Loan
Read Less Info
Want to know what your home might be worth? Contact us for a FREE valuation!

Our team is ready to help you sell your home for the highest possible price ASAP
Bought with KELLER WILLIAMS REALTY ATLANTIC PARTNERS

“My job is to find and attract mastery-based agents to the office, protect the culture, and make sure everyone is happy! ”







