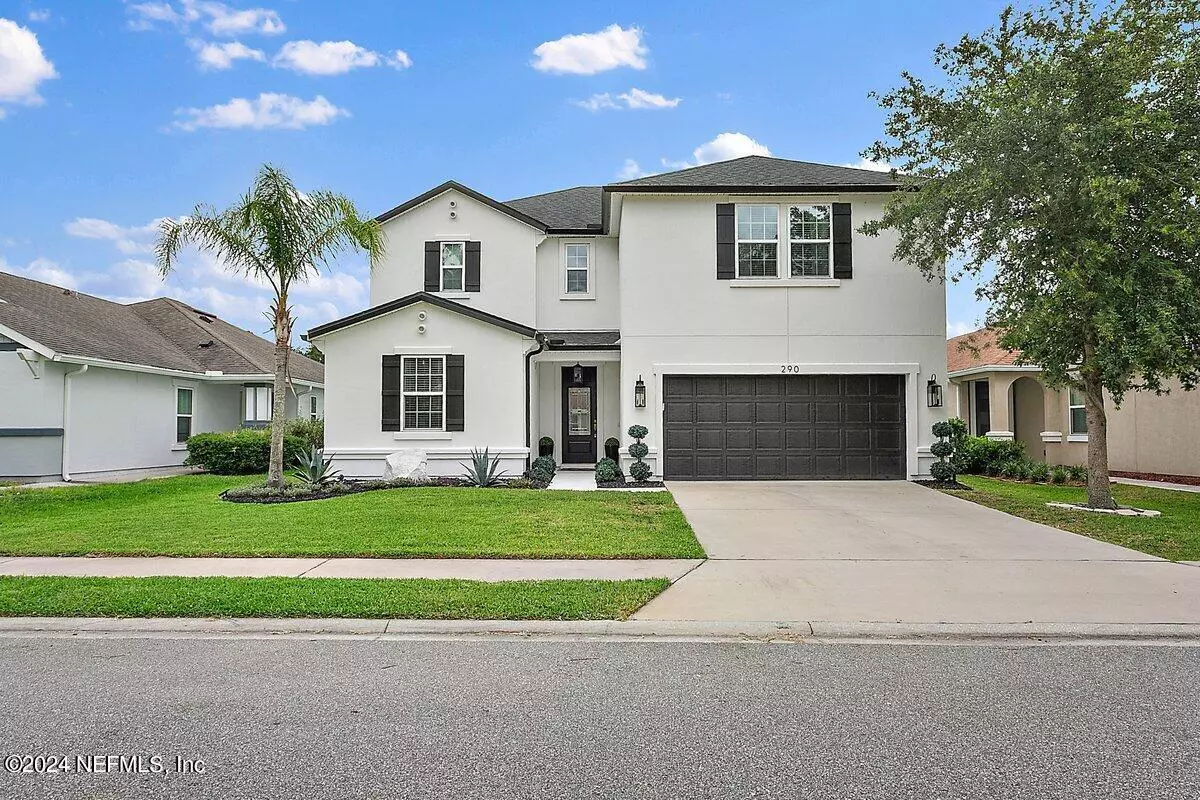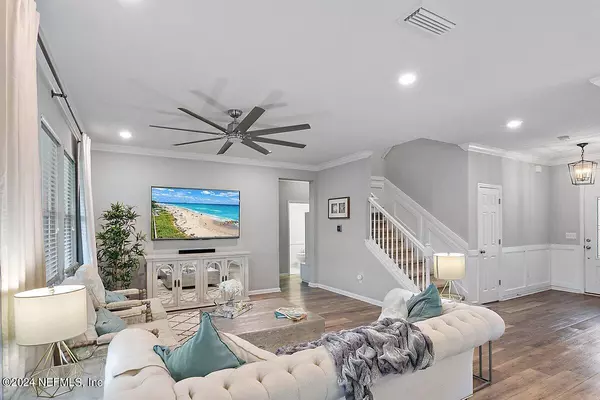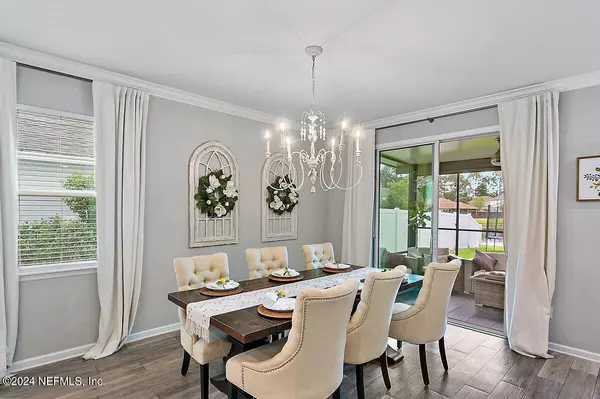$500,000
$529,900
5.6%For more information regarding the value of a property, please contact us for a free consultation.
4 Beds
3 Baths
2,717 SqFt
SOLD DATE : 12/10/2024
Key Details
Sold Price $500,000
Property Type Single Family Home
Sub Type Single Family Residence
Listing Status Sold
Purchase Type For Sale
Square Footage 2,717 sqft
Price per Sqft $184
Subdivision Heritage Oaks
MLS Listing ID 2050417
Sold Date 12/10/24
Style Traditional
Bedrooms 4
Full Baths 2
Half Baths 1
Construction Status Updated/Remodeled
HOA Fees $75/ann
HOA Y/N Yes
Originating Board realMLS (Northeast Florida Multiple Listing Service)
Year Built 2016
Annual Tax Amount $3,292
Lot Size 5,662 Sqft
Acres 0.13
Property Description
Open house Saturday November 2 from 11-2pm Motivated seller with a fabulous St. Johns County Home! Why wait to build?. This stunning property is situation on a premium water lot. Open and spacious floor plan with tons of natural light for the light airy feel. 4 bedrooms, Plus a downstairs office and and upstairs loft. Plenty of room for everyone! Freshly painted and new carpet 2024. Located in the top rated school district, close to shopping, restaurants and easy freeway access.
Location
State FL
County St. Johns
Community Heritage Oaks
Area 301-Julington Creek/Switzerland
Direction Head west on county Rd 210-W, Turn right on Russell Sampson Rd, At the traffic circle take the 3rd exit and stay on Russell Sampson Rd. Turn left into Heritage Oaks, Turn right on Carnation St,
Interior
Interior Features Ceiling Fan(s), Eat-in Kitchen, Entrance Foyer, Kitchen Island, Open Floorplan, Primary Bathroom -Tub with Separate Shower, Split Bedrooms, Vaulted Ceiling(s)
Heating Central
Cooling Central Air
Flooring Carpet, Tile
Furnishings Unfurnished
Laundry Upper Level
Exterior
Parking Features Attached
Garage Spaces 2.0
Utilities Available Cable Available, Sewer Connected
View Pond
Porch Rear Porch, Screened
Total Parking Spaces 2
Garage Yes
Private Pool No
Building
Sewer Public Sewer
Water Public
Architectural Style Traditional
New Construction No
Construction Status Updated/Remodeled
Others
Senior Community No
Tax ID 0236710580
Acceptable Financing Cash, Conventional, FHA, VA Loan
Listing Terms Cash, Conventional, FHA, VA Loan
Read Less Info
Want to know what your home might be worth? Contact us for a FREE valuation!

Our team is ready to help you sell your home for the highest possible price ASAP
Bought with PONTE VEDRA CLUB REALTY, INC.
“My job is to find and attract mastery-based agents to the office, protect the culture, and make sure everyone is happy! ”







