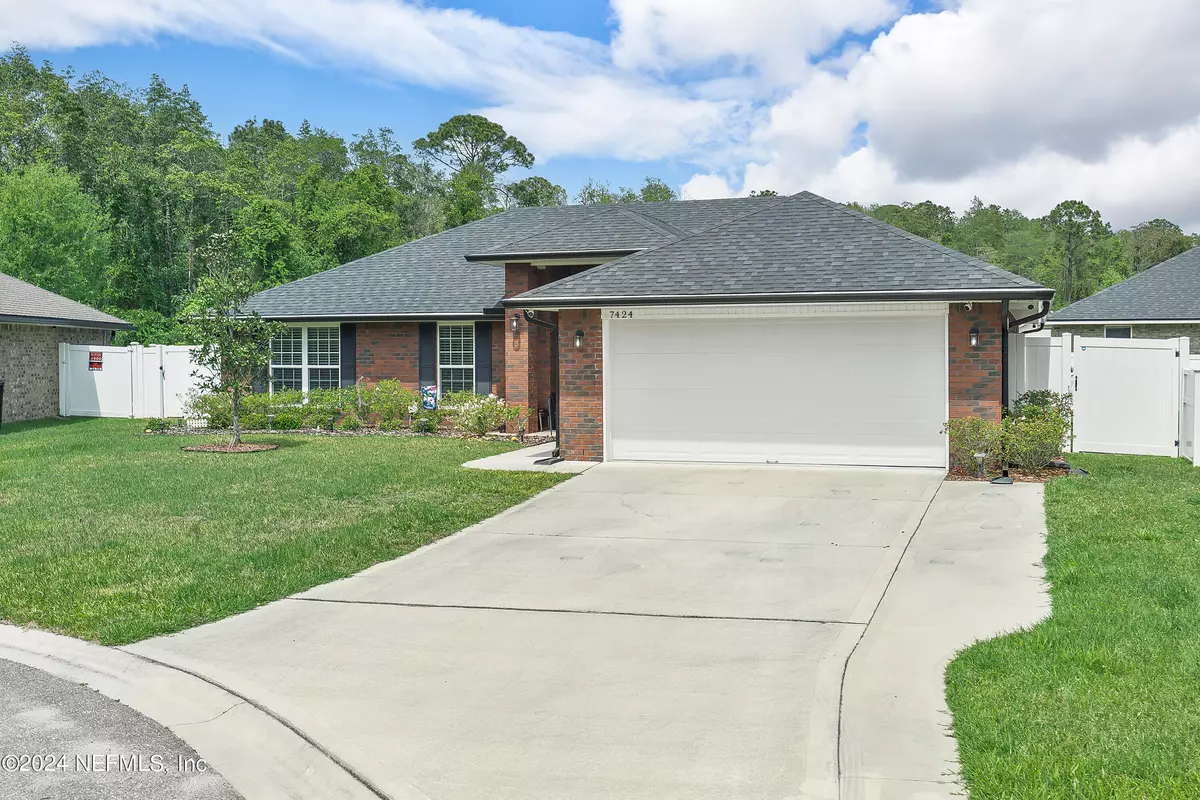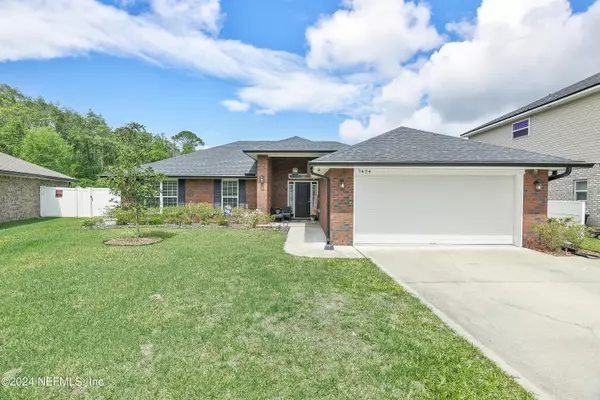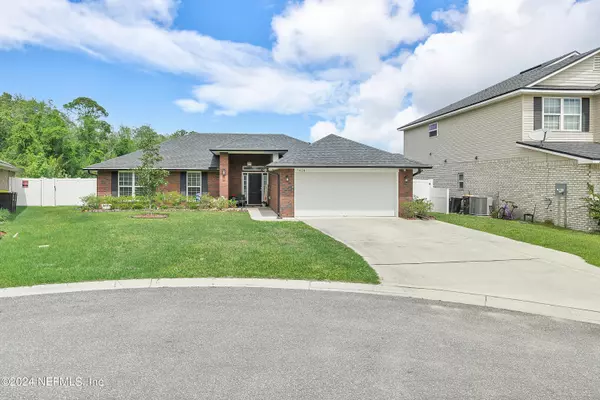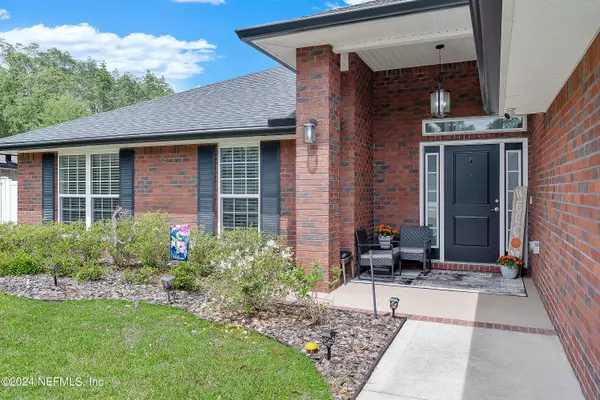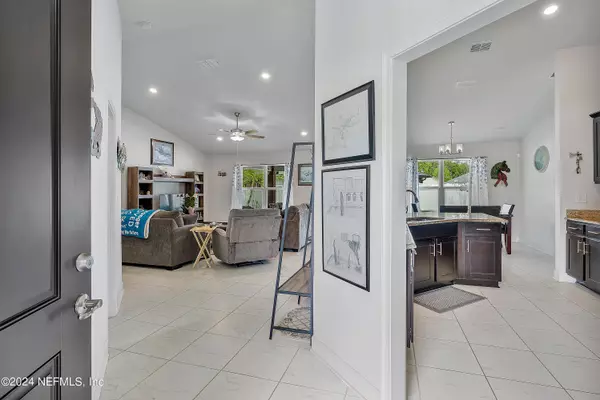$338,000
$337,000
0.3%For more information regarding the value of a property, please contact us for a free consultation.
4 Beds
2 Baths
1,750 SqFt
SOLD DATE : 12/16/2024
Key Details
Sold Price $338,000
Property Type Single Family Home
Sub Type Single Family Residence
Listing Status Sold
Purchase Type For Sale
Square Footage 1,750 sqft
Price per Sqft $193
Subdivision Taylorfield
MLS Listing ID 2017014
Sold Date 12/16/24
Style Ranch
Bedrooms 4
Full Baths 2
HOA Fees $20/ann
HOA Y/N Yes
Originating Board realMLS (Northeast Florida Multiple Listing Service)
Year Built 2020
Annual Tax Amount $4,353
Lot Size 7,840 Sqft
Acres 0.18
Lot Dimensions 8012 SF
Property Description
Back on the market though no fault of seller or inspection. Welcome home! Own this meticulously maintained all-brick home. Open floor plan and vaulted ceiling ideal for entertainment. Kitchen overlooks the spacious living room and dining room including granite countertops, stainless still appliances, built in microwave, and cabinets with crown molding. offers ample room for relaxation and entertainment. Pamper yourself in the owner's suite, which separates from the other bedrooms for ultimate privacy and includes a large walk-in closet, double vanities, linen closet, and soaking tub with shower. Step into your private haven outdoors with Covered 10 x 14 back porch, backyard with fruit trees and mature plants, perfect for entertaining or relaxation. Home comes with great features including tile floors in main areas, ceilings fans in all bedrooms, interior and exterior lighting upgraded, HVAC UV light to sanitize indoor air. Whole house water softener and water filter, vinyl fence
Location
State FL
County Duval
Community Taylorfield
Area 067-Collins Rd/Argyle/Oakleaf Plantation (Duval)
Direction Take exit I295 to west on Collins Rd. Turn right on Shindler, left on Taylorfield. Home is located straight down on cul de sac
Interior
Interior Features Breakfast Bar, Entrance Foyer, Pantry, Primary Bathroom - Tub with Shower, Primary Downstairs, Split Bedrooms, Vaulted Ceiling(s), Walk-In Closet(s)
Heating Heat Pump
Cooling Central Air
Flooring Carpet, Tile
Furnishings Unfurnished
Laundry Electric Dryer Hookup, Washer Hookup
Exterior
Parking Features Additional Parking
Garage Spaces 2.0
Fence Vinyl
Utilities Available Cable Available, Electricity Connected, Sewer Connected, Water Connected
Roof Type Shingle
Porch Covered
Total Parking Spaces 2
Garage Yes
Private Pool No
Building
Lot Description Cul-De-Sac, Sprinklers In Front, Sprinklers In Rear
Sewer Public Sewer
Water Public
Architectural Style Ranch
New Construction No
Schools
Elementary Schools Enterprise
Middle Schools Charger Academy
High Schools Westside High School
Others
HOA Name Kingdom Management Corporation
Senior Community No
Tax ID 0161740270
Security Features Security System Leased
Acceptable Financing Cash, Conventional, FHA, VA Loan
Listing Terms Cash, Conventional, FHA, VA Loan
Read Less Info
Want to know what your home might be worth? Contact us for a FREE valuation!

Our team is ready to help you sell your home for the highest possible price ASAP
Bought with CASSEUS REALTY CORP

“My job is to find and attract mastery-based agents to the office, protect the culture, and make sure everyone is happy! ”


