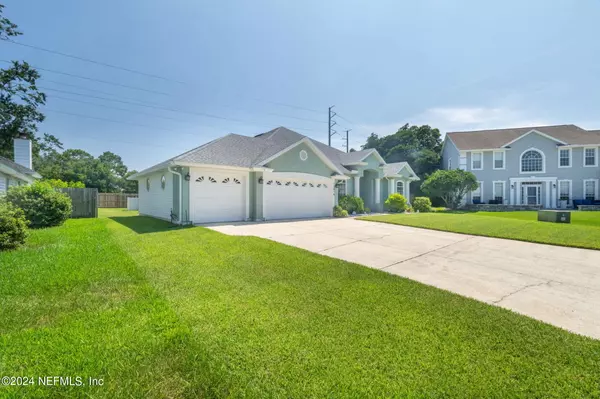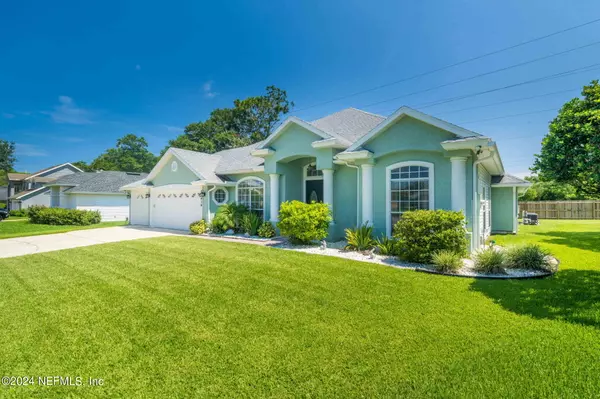$689,000
$750,000
8.1%For more information regarding the value of a property, please contact us for a free consultation.
5 Beds
5 Baths
3,097 SqFt
SOLD DATE : 12/18/2024
Key Details
Sold Price $689,000
Property Type Single Family Home
Sub Type Single Family Residence
Listing Status Sold
Purchase Type For Sale
Square Footage 3,097 sqft
Price per Sqft $222
Subdivision Osprey Pointe
MLS Listing ID 2040097
Sold Date 12/18/24
Style Ranch
Bedrooms 5
Full Baths 5
HOA Fees $76/ann
HOA Y/N Yes
Originating Board realMLS (Northeast Florida Multiple Listing Service)
Year Built 1997
Annual Tax Amount $6,418
Lot Size 0.280 Acres
Acres 0.28
Property Description
OPEN HOUSE Saturday, November, 9, 2024 11 am to 1 pm. This is Florida living! 10 minutes to beaches! Hard to find quiet cul de sac. Buy with complete peace of mind as this meticulous seller has graciously maintained and updated everything to include: Upgrades and additional features include:
Home was professionally painted in 2023.
2 new heat pumps in 2022 and 2023
2 new hot water tanks in 2022 and 2023
2 new air purifyers in 2022
new reverse osmosis system at kitchen sink in 2022
New POOL and screen built in 2023
new sod in backyard in 2023
new fence in 2023
additional gutters installed in 2022
chimney rebuild in 2023
new stove and microwave in 2023
new laundry room refrigerator in 2023
Located in the beautiful and desirable neighborhood of Osprey Pointe, which offers many amenities including pool, tennis courts, pickleball courts, basketball courts and playground, The 5 bedroom home includes 5 large bathrooms.
Location
State FL
County Duval
Community Osprey Pointe
Area 025-Intracoastal West-North Of Beach Blvd
Direction From Butler Blvd., go North on San Pablo Road. Go past Beach Blvd. to Left on Osprey Pointe Drive. Go over small bridge to dead end. Turn left on Foxhaven Dr. N. follow around to culdesac.
Interior
Interior Features Breakfast Bar, Ceiling Fan(s), Eat-in Kitchen, Entrance Foyer, Jack and Jill Bath, Open Floorplan, Split Bedrooms, Walk-In Closet(s)
Heating Central, Heat Pump
Cooling Central Air
Fireplaces Type Wood Burning
Furnishings Unfurnished
Fireplace Yes
Laundry Lower Level
Exterior
Parking Features Garage
Garage Spaces 3.0
Fence Back Yard, Privacy
Pool In Ground, Screen Enclosure
Utilities Available Sewer Connected
Amenities Available Basketball Court, Clubhouse, Pickleball, Playground, Tennis Court(s)
Total Parking Spaces 3
Garage Yes
Private Pool No
Building
Lot Description Cul-De-Sac
Water Public
Architectural Style Ranch
New Construction No
Schools
Elementary Schools Alimacani
Middle Schools Fletcher Jr High
High Schools Sandalwood
Others
Senior Community No
Tax ID 1673324725
Acceptable Financing Cash, Conventional, FHA, VA Loan
Listing Terms Cash, Conventional, FHA, VA Loan
Read Less Info
Want to know what your home might be worth? Contact us for a FREE valuation!

Our team is ready to help you sell your home for the highest possible price ASAP
Bought with COLDWELL BANKER VANGUARD REALTY

“My job is to find and attract mastery-based agents to the office, protect the culture, and make sure everyone is happy! ”







